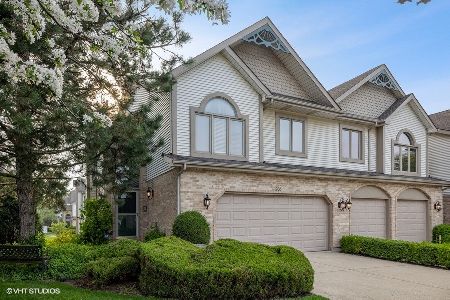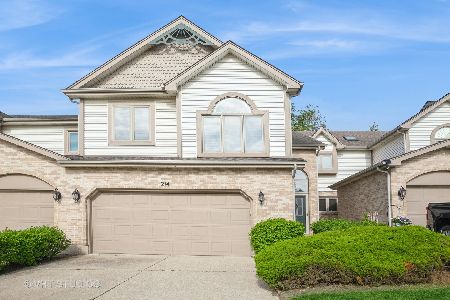210 Rush Street, Itasca, Illinois 60143
$313,000
|
Sold
|
|
| Status: | Closed |
| Sqft: | 2,742 |
| Cost/Sqft: | $117 |
| Beds: | 4 |
| Baths: | 4 |
| Year Built: | 1995 |
| Property Taxes: | $5,778 |
| Days On Market: | 2027 |
| Lot Size: | 0,00 |
Description
Amazing spacious end unit. Builder's own model with lots of upgrades and beautiful appointments throughout. Beautiful large living room with gleaming hardwood floor, columns, chair rail and beautiful wood below, fireplace with gas logs and gas starter. Custom kitchen with Amish cabinets, stainless steel appliances, custom Corian counter top with breakfast nook, ceramic floor and back splash. Powder room with designer pedestal sink and toilet and ceramic floor. First floor laundry room with ceramic floor and walls. Two bed room suites with full baths and walk in closets upstairs. Master bedroom retreat with fireplace, gas logs, tray ceiling, crown molding, beautiful columns and ceiling mirror, bar area with bar & fridge, huge walk-in cedar closet. Large master bath with Jacuzzi tub, separate shower, double sinks, Corian counter top. Loft with with room for desk or sitting area. Full finished walk out basement, large family room with sliding patio door to large covered concrete patio. Spacious 3rd bedrm. 4th bed room with sauna. Full bathroom with steam shower. Central vac. Home and garage interior was just professionally painted. 2 car attached garage with storage and electric garage door opener. Beautiful landscaped grounds. Conveniently located. Walking distance near park district with pool, exercise facility and meeting rooms. Also walking distance to shops, library and Metra train station. A wonderful place to call it home!
Property Specifics
| Condos/Townhomes | |
| 2 | |
| — | |
| 1995 | |
| Full,Walkout | |
| — | |
| No | |
| — |
| Du Page | |
| First Street Square | |
| 275 / Monthly | |
| Insurance,Exterior Maintenance,Lawn Care,Snow Removal | |
| Lake Michigan | |
| Public Sewer | |
| 10778514 | |
| 0308324004 |
Property History
| DATE: | EVENT: | PRICE: | SOURCE: |
|---|---|---|---|
| 30 Nov, 2020 | Sold | $313,000 | MRED MLS |
| 17 Oct, 2020 | Under contract | $319,900 | MRED MLS |
| — | Last price change | $339,900 | MRED MLS |
| 15 Jul, 2020 | Listed for sale | $339,900 | MRED MLS |
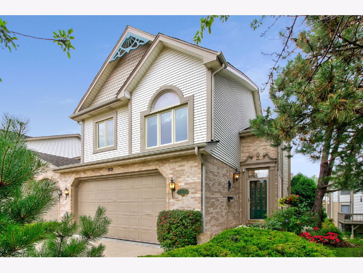
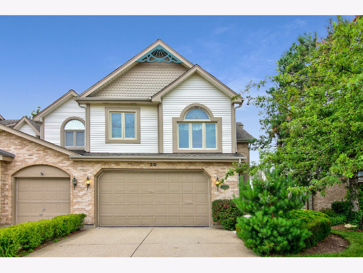
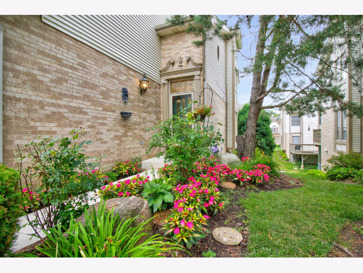
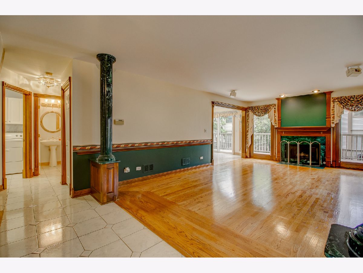
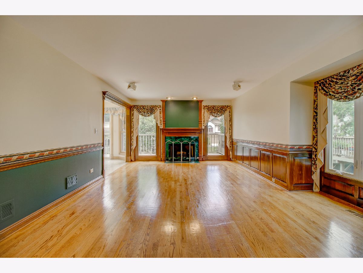
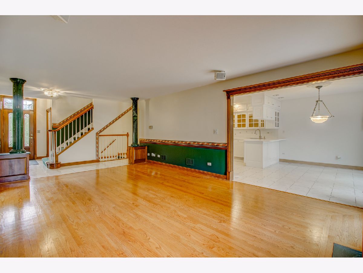
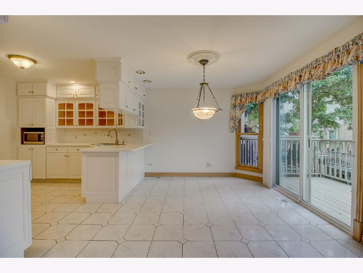
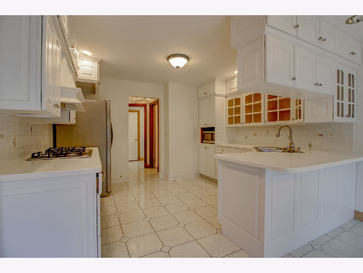
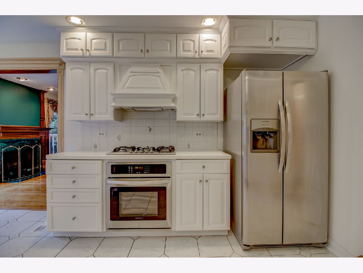
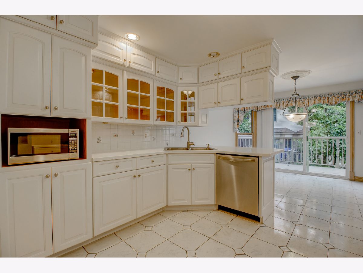
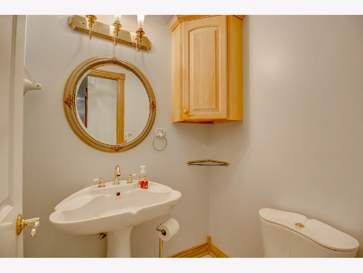
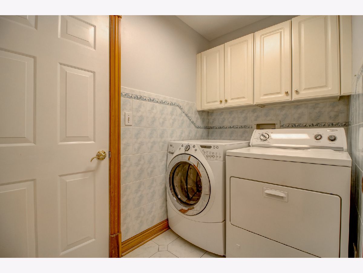
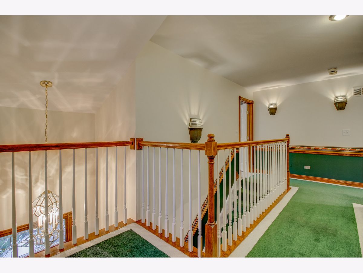
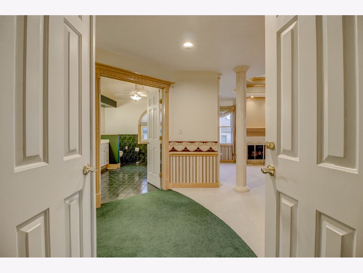
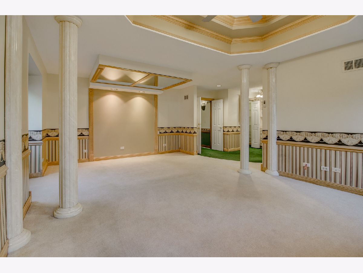
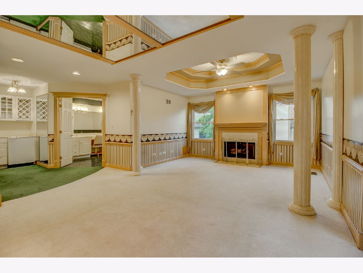
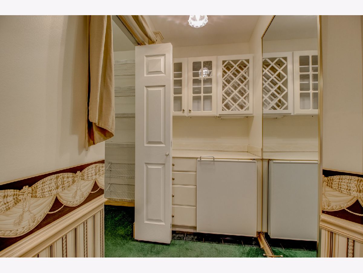
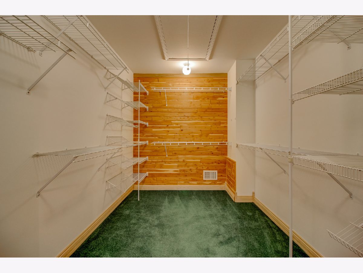
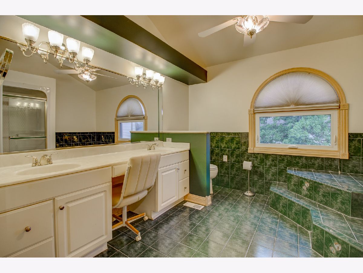
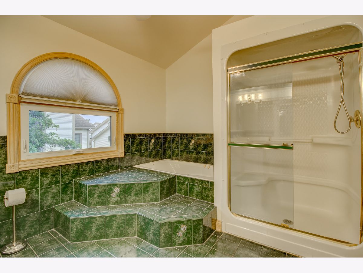
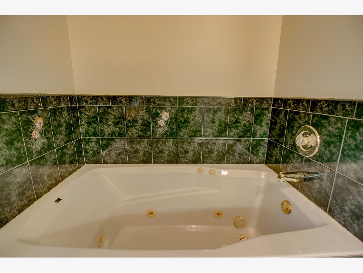
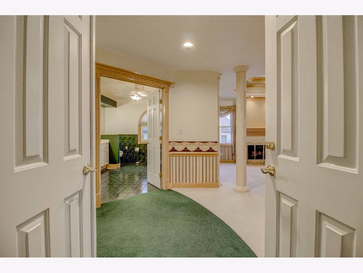
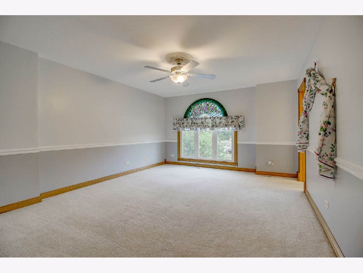
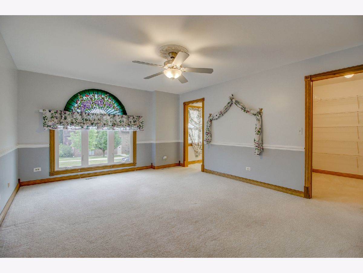
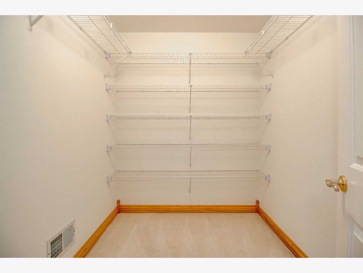
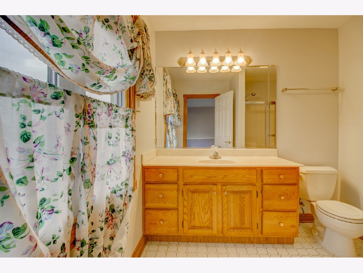
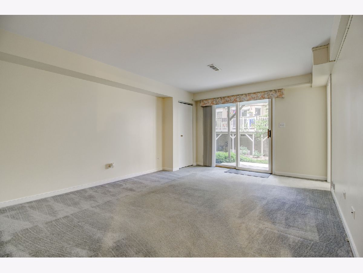
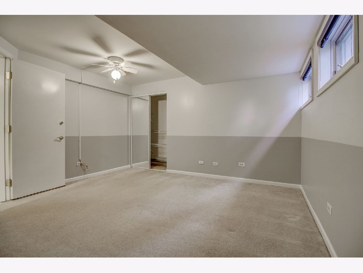
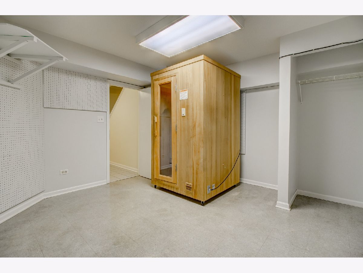
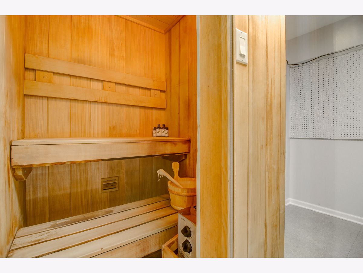
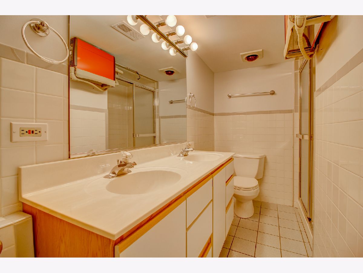
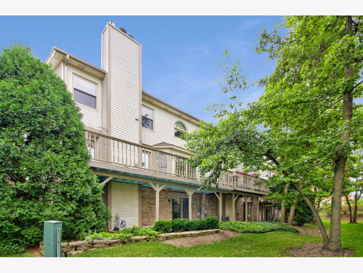
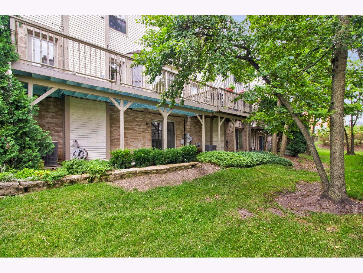
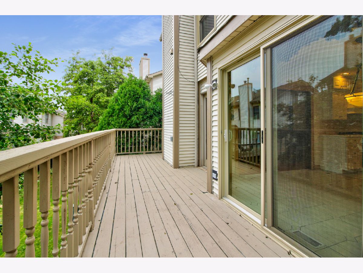
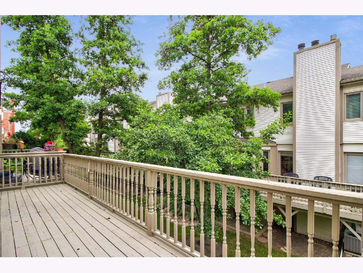
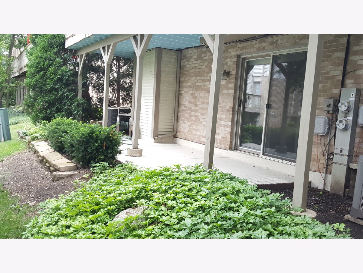
Room Specifics
Total Bedrooms: 4
Bedrooms Above Ground: 4
Bedrooms Below Ground: 0
Dimensions: —
Floor Type: Carpet
Dimensions: —
Floor Type: —
Dimensions: —
Floor Type: Vinyl
Full Bathrooms: 4
Bathroom Amenities: Whirlpool,Separate Shower,Steam Shower,Double Sink
Bathroom in Basement: 1
Rooms: Loft
Basement Description: Finished,Exterior Access
Other Specifics
| 2 | |
| Concrete Perimeter | |
| Asphalt | |
| Deck, Patio | |
| Corner Lot | |
| 3049 | |
| — | |
| Full | |
| Sauna/Steam Room, Bar-Dry, Hardwood Floors, First Floor Laundry, Walk-In Closet(s) | |
| — | |
| Not in DB | |
| — | |
| — | |
| — | |
| Gas Log, Gas Starter |
Tax History
| Year | Property Taxes |
|---|---|
| 2020 | $5,778 |
Contact Agent
Nearby Sold Comparables
Contact Agent
Listing Provided By
RE/MAX Destiny



