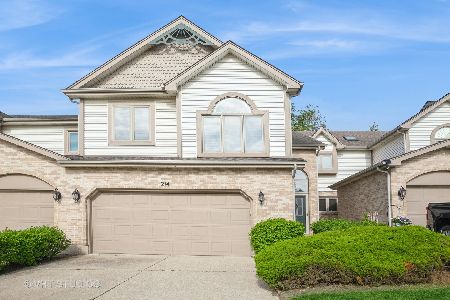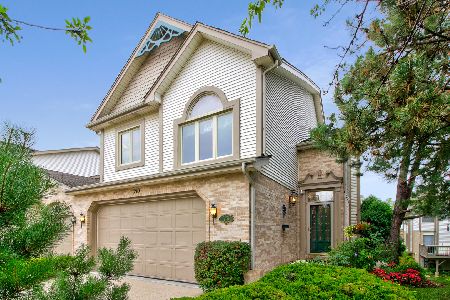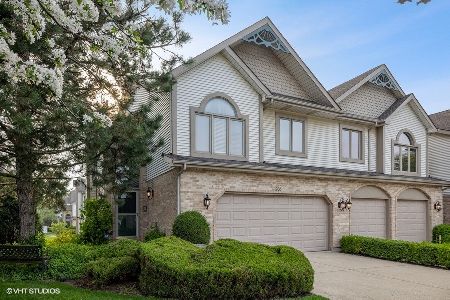216 Rush Street, Itasca, Illinois 60143
$265,500
|
Sold
|
|
| Status: | Closed |
| Sqft: | 2,600 |
| Cost/Sqft: | $107 |
| Beds: | 2 |
| Baths: | 3 |
| Year Built: | 1995 |
| Property Taxes: | $4,858 |
| Days On Market: | 3407 |
| Lot Size: | 0,00 |
Description
BEAUTIFUL 2-STORY TOWNHOUSE IN THE PERFECT WALK-TO-EVERYTHING LOCATION! Your spacious 2BD 2.5BA 2-Story town house with a full finished basement awaits. Grand entry with sprawling freshly finished hardwood floors. Cozy up to your corner fireplace that warms the entire room. Kitchen is fully updated with gorgeous granite countertops & SS appliances. Giant balcony off the dining room. First floor laundry room for your convenience. Grand hardwood staircase with cathedral ceilings and a skylight lead you to your 2nd level. Brand new carpet in the TWO MASTER SUITES! TWO FULL master ensuite bathrooms plus TWO LARGE WALK-IN-CLOSETS. One of the master suites includes a luxurious fireplace, trey ceilings, and a second balcony. Amazing full finished walk-out-basement ready for entertainment or relaxation. Tons of closet space and storage! This ideal town home sits in the perfect Itasca location. You will simply fall in love!
Property Specifics
| Condos/Townhomes | |
| 2 | |
| — | |
| 1995 | |
| Full,Walkout | |
| — | |
| No | |
| — |
| Du Page | |
| — | |
| 190 / Monthly | |
| Insurance,Exterior Maintenance,Lawn Care,Snow Removal | |
| Lake Michigan | |
| Public Sewer | |
| 09358261 | |
| 0308324001 |
Nearby Schools
| NAME: | DISTRICT: | DISTANCE: | |
|---|---|---|---|
|
Grade School
Raymond Benson Primary School |
10 | — | |
|
Middle School
F E Peacock Middle School |
10 | Not in DB | |
|
High School
Lake Park High School |
108 | Not in DB | |
|
Alternate Elementary School
Elmer H Franzen Intermediate Sch |
— | Not in DB | |
Property History
| DATE: | EVENT: | PRICE: | SOURCE: |
|---|---|---|---|
| 22 Nov, 2016 | Sold | $265,500 | MRED MLS |
| 2 Nov, 2016 | Under contract | $277,900 | MRED MLS |
| 4 Oct, 2016 | Listed for sale | $277,900 | MRED MLS |
Room Specifics
Total Bedrooms: 2
Bedrooms Above Ground: 2
Bedrooms Below Ground: 0
Dimensions: —
Floor Type: Carpet
Full Bathrooms: 3
Bathroom Amenities: Whirlpool,Separate Shower,Double Sink
Bathroom in Basement: 0
Rooms: Utility Room-Lower Level
Basement Description: Finished
Other Specifics
| 2 | |
| — | |
| Concrete | |
| Balcony, Deck, Patio, End Unit | |
| — | |
| 95'X29' | |
| — | |
| Full | |
| Vaulted/Cathedral Ceilings, Skylight(s), Hardwood Floors, First Floor Laundry, Laundry Hook-Up in Unit | |
| Range, Microwave, Dishwasher, Refrigerator, Washer, Dryer, Stainless Steel Appliance(s) | |
| Not in DB | |
| — | |
| — | |
| — | |
| Gas Starter |
Tax History
| Year | Property Taxes |
|---|---|
| 2016 | $4,858 |
Contact Agent
Nearby Sold Comparables
Contact Agent
Listing Provided By
Berkshire Hathaway HomeServices American Heritage







