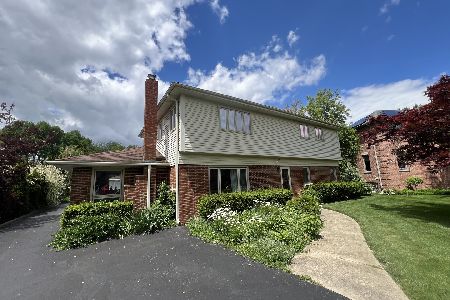210 School Lane, Prospect Heights, Illinois 60070
$850,000
|
Sold
|
|
| Status: | Closed |
| Sqft: | 4,020 |
| Cost/Sqft: | $216 |
| Beds: | 5 |
| Baths: | 5 |
| Year Built: | 2005 |
| Property Taxes: | $17,904 |
| Days On Market: | 2936 |
| Lot Size: | 0,48 |
Description
Nestled in a quiet neighborhood near golf courses, shopping, restaurants, and award winning schools, there is nothing left to desire! Step inside to experience the luxury of high end finishes throughout the home. The 5 spacious bedrooms and 4.5 spa-inspired bathrooms will make you feel right at home. The gourmet kitchen and great room are perfect for entertaining. First floor bedroom and full bath make a perfect in-law suite or master. Take a moment to enjoy the privacy of a professionally landscaped yard. The outdoor fireplace on the large, paver patio is a must have any time of the year. This home is gorgeous inside and out!
Property Specifics
| Single Family | |
| — | |
| — | |
| 2005 | |
| Full | |
| — | |
| No | |
| 0.48 |
| Cook | |
| — | |
| 0 / Not Applicable | |
| None | |
| Private Well | |
| Public Sewer | |
| 09824248 | |
| 03272010100000 |
Nearby Schools
| NAME: | DISTRICT: | DISTANCE: | |
|---|---|---|---|
|
Grade School
Betsy Ross Elementary School |
23 | — | |
|
Middle School
Macarthur Middle School |
23 | Not in DB | |
|
High School
John Hersey High School |
214 | Not in DB | |
Property History
| DATE: | EVENT: | PRICE: | SOURCE: |
|---|---|---|---|
| 31 May, 2018 | Sold | $850,000 | MRED MLS |
| 24 Mar, 2018 | Under contract | $869,900 | MRED MLS |
| — | Last price change | $898,000 | MRED MLS |
| 2 Jan, 2018 | Listed for sale | $898,000 | MRED MLS |
Room Specifics
Total Bedrooms: 5
Bedrooms Above Ground: 5
Bedrooms Below Ground: 0
Dimensions: —
Floor Type: Hardwood
Dimensions: —
Floor Type: Hardwood
Dimensions: —
Floor Type: Hardwood
Dimensions: —
Floor Type: —
Full Bathrooms: 5
Bathroom Amenities: Separate Shower,Double Sink,Full Body Spray Shower,Double Shower,Soaking Tub
Bathroom in Basement: 0
Rooms: Bedroom 5,Eating Area,Mud Room,Foyer,Balcony/Porch/Lanai,Walk In Closet
Basement Description: Unfinished
Other Specifics
| 3 | |
| Concrete Perimeter | |
| Brick | |
| Patio, Porch, Brick Paver Patio, Outdoor Fireplace | |
| Landscaped | |
| 104X209X110X201 | |
| — | |
| Full | |
| Vaulted/Cathedral Ceilings, Skylight(s), Hardwood Floors, First Floor Bedroom, Second Floor Laundry, First Floor Full Bath | |
| Range, Microwave, Dishwasher, High End Refrigerator, Washer, Dryer, Disposal, Stainless Steel Appliance(s), Range Hood | |
| Not in DB | |
| — | |
| — | |
| — | |
| Gas Log |
Tax History
| Year | Property Taxes |
|---|---|
| 2018 | $17,904 |
Contact Agent
Nearby Similar Homes
Nearby Sold Comparables
Contact Agent
Listing Provided By
Coldwell Banker Residential Brokerage







