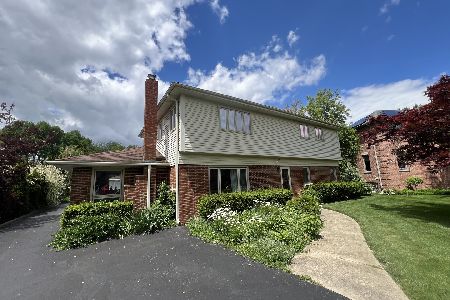212 School Lane, Prospect Heights, Illinois 60070
$855,000
|
Sold
|
|
| Status: | Closed |
| Sqft: | 4,138 |
| Cost/Sqft: | $211 |
| Beds: | 5 |
| Baths: | 7 |
| Year Built: | 2007 |
| Property Taxes: | $19,681 |
| Days On Market: | 2754 |
| Lot Size: | 0,50 |
Description
This impressive custom built brick and stone masterpiece leaves nothing to be desired. Hosting flawless luxury this home adorns attention to absolutely every detail. Exquisitely tailored kitchen hosting handcrafted cabinetry with displays, granite counter tops, professional grade stainless steel appliances, over-sized island and breakfast nook. Open floor concept offers: grand scaled two story entryway, executive office, formal dining room, family room showcasing fireplace with built-ins and first and second floor laundry rooms. First floor master retreat with magnificent en-suite bath and large walk-in closet. One of a kind secondary in home office with separate access. Full finished lower level suited with recreation room, game area, exercise facility, full bathroom and plenty of storage. Professionally manicured grounds with expansive stamped concrete patio with paver accents and in-ground irrigation system. Ideal location: close to everything, Hersey High School!
Property Specifics
| Single Family | |
| — | |
| — | |
| 2007 | |
| Full | |
| CUSTOM BUILD | |
| No | |
| 0.5 |
| Cook | |
| — | |
| 0 / Not Applicable | |
| None | |
| Private Well | |
| Public Sewer | |
| 10006107 | |
| 03272010110000 |
Nearby Schools
| NAME: | DISTRICT: | DISTANCE: | |
|---|---|---|---|
|
Grade School
Dwight D Eisenhower Elementary S |
23 | — | |
|
Middle School
Macarthur Middle School |
23 | Not in DB | |
|
High School
John Hersey High School |
214 | Not in DB | |
Property History
| DATE: | EVENT: | PRICE: | SOURCE: |
|---|---|---|---|
| 13 Nov, 2018 | Sold | $855,000 | MRED MLS |
| 27 Sep, 2018 | Under contract | $874,925 | MRED MLS |
| 3 Jul, 2018 | Listed for sale | $874,925 | MRED MLS |
Room Specifics
Total Bedrooms: 5
Bedrooms Above Ground: 5
Bedrooms Below Ground: 0
Dimensions: —
Floor Type: Carpet
Dimensions: —
Floor Type: Carpet
Dimensions: —
Floor Type: Carpet
Dimensions: —
Floor Type: —
Full Bathrooms: 7
Bathroom Amenities: Whirlpool,Separate Shower,Double Sink
Bathroom in Basement: 1
Rooms: Recreation Room,Exercise Room,Foyer,Storage,Office,Bedroom 5,Bonus Room
Basement Description: Finished
Other Specifics
| 3 | |
| Concrete Perimeter | |
| Asphalt | |
| Patio, Stamped Concrete Patio | |
| Fenced Yard,Landscaped | |
| 100 X 200 | |
| Unfinished | |
| Full | |
| Vaulted/Cathedral Ceilings, Hardwood Floors, First Floor Laundry, Second Floor Laundry, First Floor Full Bath | |
| Double Oven, Microwave, Dishwasher, Refrigerator, Washer, Dryer, Stainless Steel Appliance(s), Wine Refrigerator, Cooktop | |
| Not in DB | |
| — | |
| — | |
| — | |
| Gas Log |
Tax History
| Year | Property Taxes |
|---|---|
| 2018 | $19,681 |
Contact Agent
Nearby Similar Homes
Nearby Sold Comparables
Contact Agent
Listing Provided By
@properties







