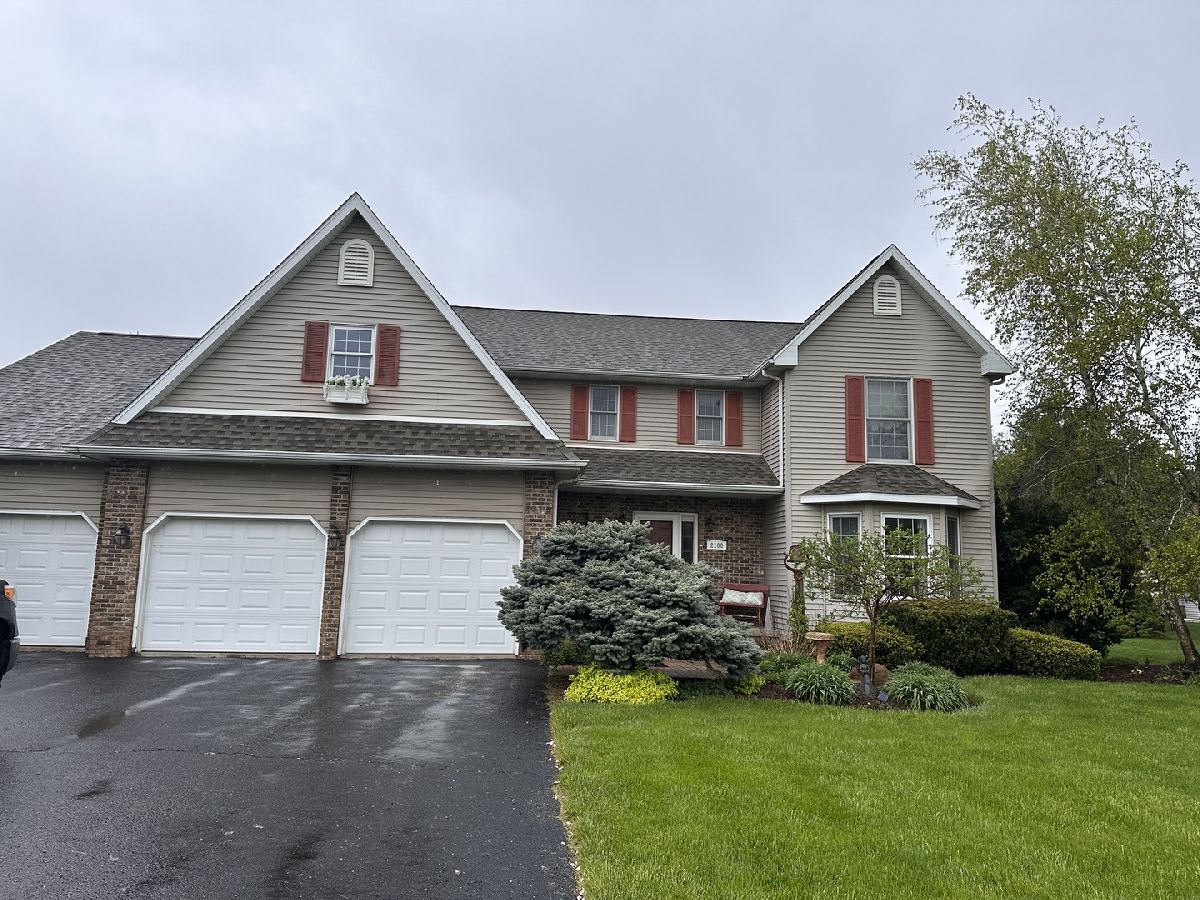2100 41st Street, Sterling, Illinois 61081
$385,000
|
Sold
|
|
| Status: | Closed |
| Sqft: | 3,777 |
| Cost/Sqft: | $103 |
| Beds: | 4 |
| Baths: | 3 |
| Year Built: | 1996 |
| Property Taxes: | $6,653 |
| Days On Market: | 359 |
| Lot Size: | 0,00 |
Description
Nestled in the desirable northeast area of town, this two-story residence offers a good blend of luxury and comfort. Boasting 3,777 square feet of well-maintained living space, the home features four spacious bedrooms and two and a half baths. The heart of the home is the amazing kitchen, adorned with solid surface countertops, an island with an integrated sink, and premium stainless-steel appliances. Custom John Martin cabinetry provides ample storage, while abundant windows flood the space with natural light. The expansive master suite is a true retreat, complete with double sinks, a soaking tub, a separate shower, and an impressive 13 x 11 walk-in closet. The additional bedrooms are generously sized, and the conveniently located laundry room and office adds to the home's practicality. Step outside to the two-level deck, perfect for entertaining or unwinding in the hot tub. The pergola, draped with mature wisteria, offers a serene outdoor oasis. The professionally landscaped yard includes a fire pit, and the property backs up to an open field, providing a tranquil, country-like ambiance while remaining close to town amenities. Additional highlights include a four-car garage that is both drywalled and insulated, a dedicated office space, and recent updates such as a new roof, furnace, and water heater in 2020. The combination of vinyl and brick exterior enhances the home's curb appeal, and the large lot offers ample space for outdoor activities. This exceptional property blends modern conveniences with practicality, making it the perfect place to call home.
Property Specifics
| Single Family | |
| — | |
| — | |
| 1996 | |
| — | |
| — | |
| No | |
| — |
| Whiteside | |
| — | |
| — / Not Applicable | |
| — | |
| — | |
| — | |
| 12297124 | |
| 11102270090000 |
Property History
| DATE: | EVENT: | PRICE: | SOURCE: |
|---|---|---|---|
| 28 Feb, 2025 | Sold | $385,000 | MRED MLS |
| 14 Jan, 2025 | Under contract | $389,000 | MRED MLS |
| 10 Jan, 2025 | Listed for sale | $389,000 | MRED MLS |

Room Specifics
Total Bedrooms: 4
Bedrooms Above Ground: 4
Bedrooms Below Ground: 0
Dimensions: —
Floor Type: —
Dimensions: —
Floor Type: —
Dimensions: —
Floor Type: —
Full Bathrooms: 3
Bathroom Amenities: —
Bathroom in Basement: 0
Rooms: —
Basement Description: Unfinished,Crawl,Storage Space
Other Specifics
| 4 | |
| — | |
| Asphalt | |
| — | |
| — | |
| 169 X 177 | |
| — | |
| — | |
| — | |
| — | |
| Not in DB | |
| — | |
| — | |
| — | |
| — |
Tax History
| Year | Property Taxes |
|---|---|
| 2025 | $6,653 |
Contact Agent
Nearby Similar Homes
Nearby Sold Comparables
Contact Agent
Listing Provided By
RE/MAX Sauk Valley



