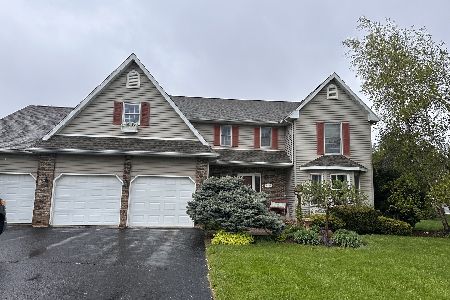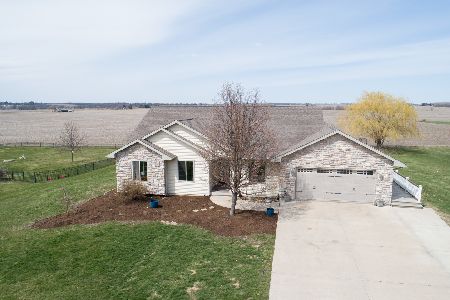1908 41st Street, Sterling, Illinois 61081
$250,000
|
Sold
|
|
| Status: | Closed |
| Sqft: | 2,466 |
| Cost/Sqft: | $105 |
| Beds: | 3 |
| Baths: | 3 |
| Year Built: | 1993 |
| Property Taxes: | $4,882 |
| Days On Market: | 2747 |
| Lot Size: | 0,69 |
Description
Beautiful family home in Snavely Subdivision--So well maintained! Living room with vaulted ceiling and custom blinds. Dining room with wood laminate flooring and French doors to the patio. Kitchen has Corian countertops, pantry, breakfast bar, touch faucet and skylight. Beautiful family room with gas fireplace. King size master with walk in closet, vaulted ceiling and skylights. En suite, new in2017, has large shower with seat, tile floor, double sink vanity, beautiful cabinetry. All bedrooms have walk in closets and newer carpet. Good storage in the lower level. 3 car attached garage with storage room, workbench, & hot/cold water. Garage doors (2015). Fabulous 24x20 Uniblock paver patio (2013). Water softener (2106). Furnace and central air (2013). Roof (2012). New well (2005). There's A Whole Lot To Love Here! Check it out!
Property Specifics
| Single Family | |
| — | |
| Quad Level | |
| 1993 | |
| Partial | |
| — | |
| No | |
| 0.69 |
| Whiteside | |
| — | |
| 0 / Not Applicable | |
| None | |
| Private Well | |
| Septic-Private | |
| 10001189 | |
| 11102040040000 |
Property History
| DATE: | EVENT: | PRICE: | SOURCE: |
|---|---|---|---|
| 4 Apr, 2019 | Sold | $250,000 | MRED MLS |
| 26 Oct, 2018 | Under contract | $259,900 | MRED MLS |
| — | Last price change | $264,900 | MRED MLS |
| 28 Jun, 2018 | Listed for sale | $269,900 | MRED MLS |
Room Specifics
Total Bedrooms: 3
Bedrooms Above Ground: 3
Bedrooms Below Ground: 0
Dimensions: —
Floor Type: Carpet
Dimensions: —
Floor Type: Carpet
Full Bathrooms: 3
Bathroom Amenities: —
Bathroom in Basement: 0
Rooms: No additional rooms
Basement Description: Partially Finished
Other Specifics
| 3 | |
| — | |
| Concrete | |
| Brick Paver Patio | |
| — | |
| 172.67X176.18 | |
| — | |
| Full | |
| Vaulted/Cathedral Ceilings, Skylight(s), Wood Laminate Floors, First Floor Laundry | |
| Range, Microwave, Dishwasher, Refrigerator, Washer, Dryer | |
| Not in DB | |
| — | |
| — | |
| — | |
| Gas Log, Includes Accessories |
Tax History
| Year | Property Taxes |
|---|---|
| 2019 | $4,882 |
Contact Agent
Nearby Similar Homes
Contact Agent
Listing Provided By
Re/Max Sauk Valley





