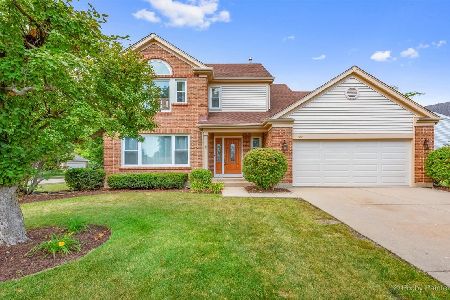2100 Brandywyn Lane, Buffalo Grove, Illinois 60089
$415,000
|
Sold
|
|
| Status: | Closed |
| Sqft: | 1,901 |
| Cost/Sqft: | $218 |
| Beds: | 3 |
| Baths: | 4 |
| Year Built: | 1990 |
| Property Taxes: | $11,289 |
| Days On Market: | 1920 |
| Lot Size: | 0,23 |
Description
Spacious, light-filled 4 bedroom home with finished full basement located next to the bike path within the highly desirable Stevenson High School District. This home has all new windows and a new A/C unit. Maintenance-free brick and aluminum siding cover the exterior. Additional features include a concrete driveway, shed, and huge deck. The interior has hardwood floors covering the main level. The kitchen has been tastefully remodeled featuring granite counter tops and stainless steel appliances. Enjoy a vaulted ceiling in the family room with skylights and a fireplace with gas starter. Upstairs the master suite boasts a cathedral ceiling, walk-in closet, double sinks, plus a shower and separate jetted tub. The second bedroom closet has useful built-in shelving. The third bedroom has a walk-in closet with convenient attic access for additional storage. The basement is finished with a full bath and fourth bedroom. This property is located in the sought-after Woodlands of Fiore subdivision. Come make this your new home today!
Property Specifics
| Single Family | |
| — | |
| Colonial | |
| 1990 | |
| Full | |
| — | |
| No | |
| 0.23 |
| Lake | |
| Woodlands Of Fiore | |
| 0 / Not Applicable | |
| None | |
| Lake Michigan,Public | |
| Public Sewer | |
| 10933341 | |
| 15204050050000 |
Nearby Schools
| NAME: | DISTRICT: | DISTANCE: | |
|---|---|---|---|
|
Grade School
Prairie Elementary School |
96 | — | |
|
Middle School
Twin Groves Middle School |
96 | Not in DB | |
|
High School
Adlai E Stevenson High School |
125 | Not in DB | |
Property History
| DATE: | EVENT: | PRICE: | SOURCE: |
|---|---|---|---|
| 14 Jun, 2018 | Listed for sale | $0 | MRED MLS |
| 8 Nov, 2019 | Listed for sale | $0 | MRED MLS |
| 15 Jan, 2021 | Sold | $415,000 | MRED MLS |
| 6 Dec, 2020 | Under contract | $415,000 | MRED MLS |
| 27 Nov, 2020 | Listed for sale | $415,000 | MRED MLS |
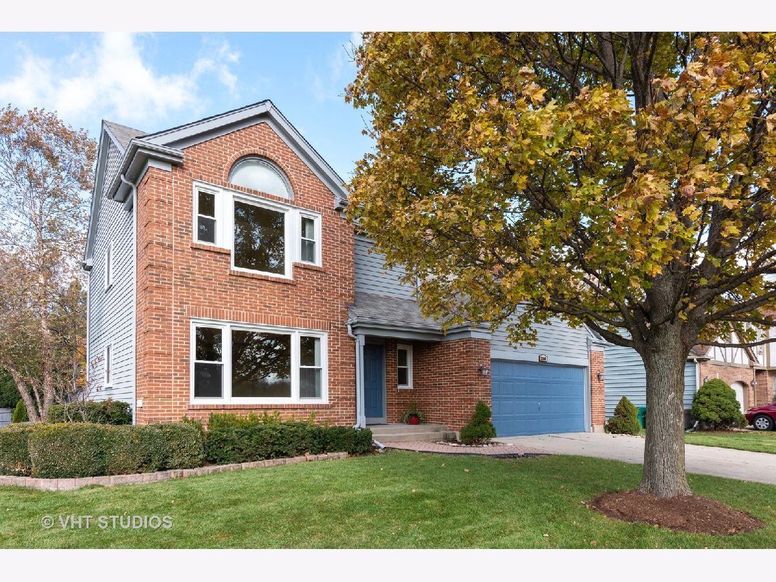
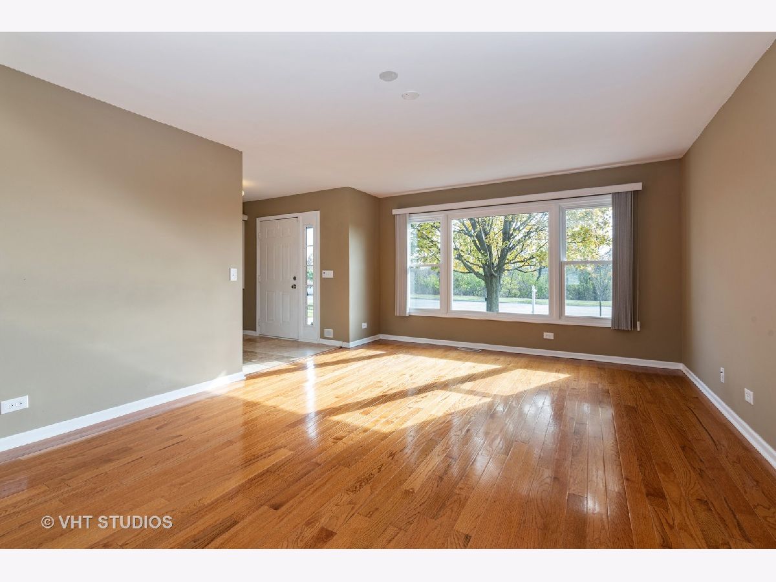
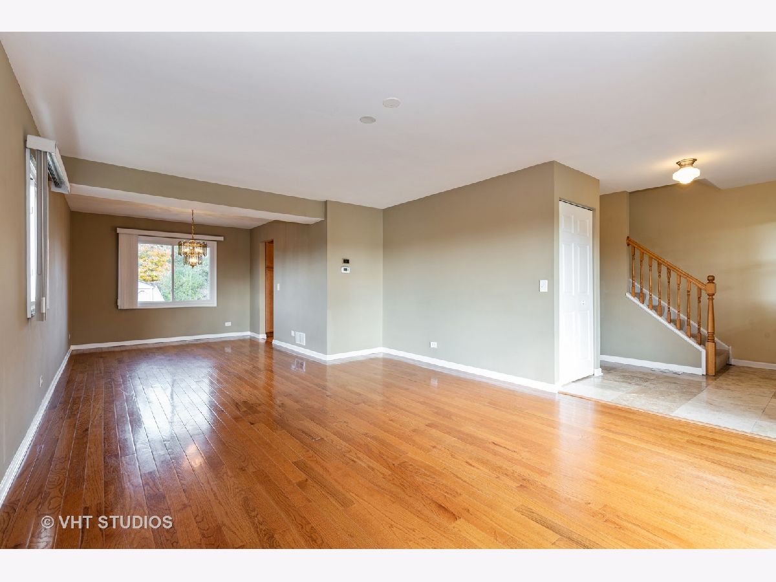
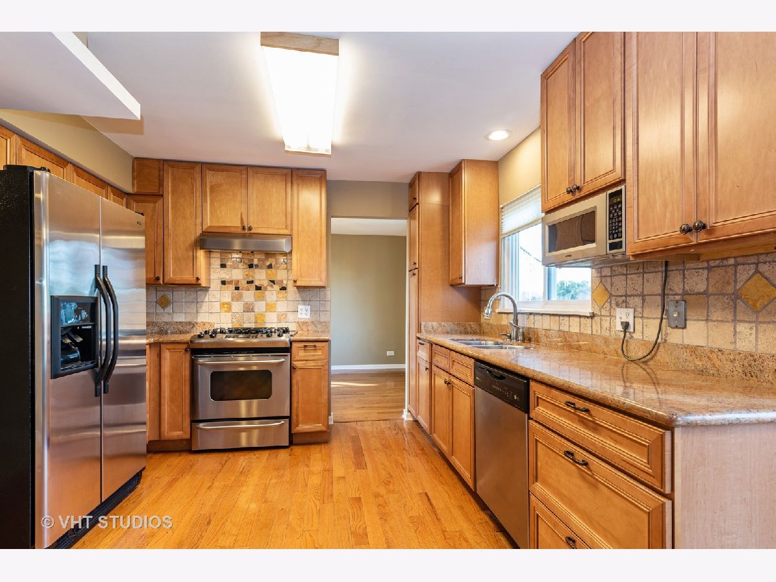
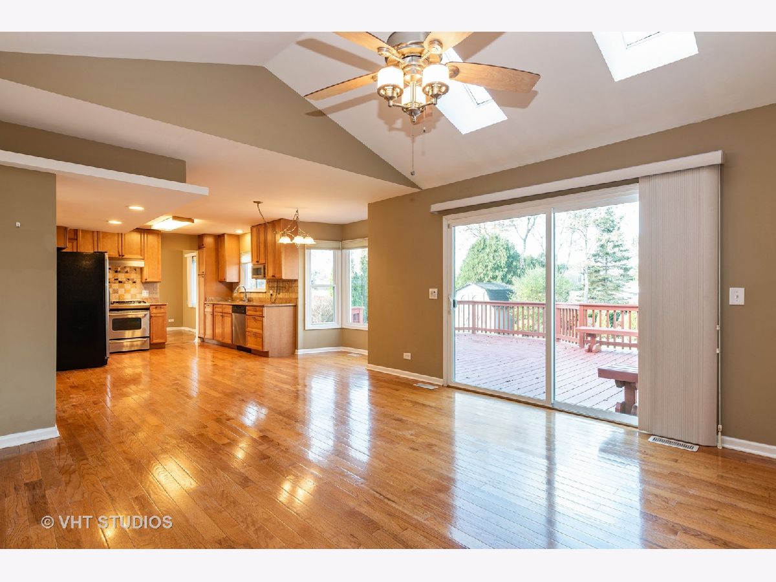


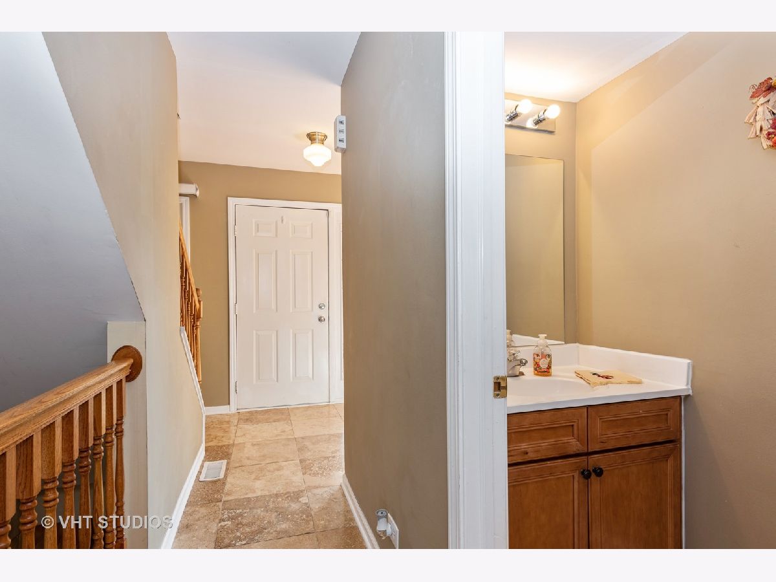


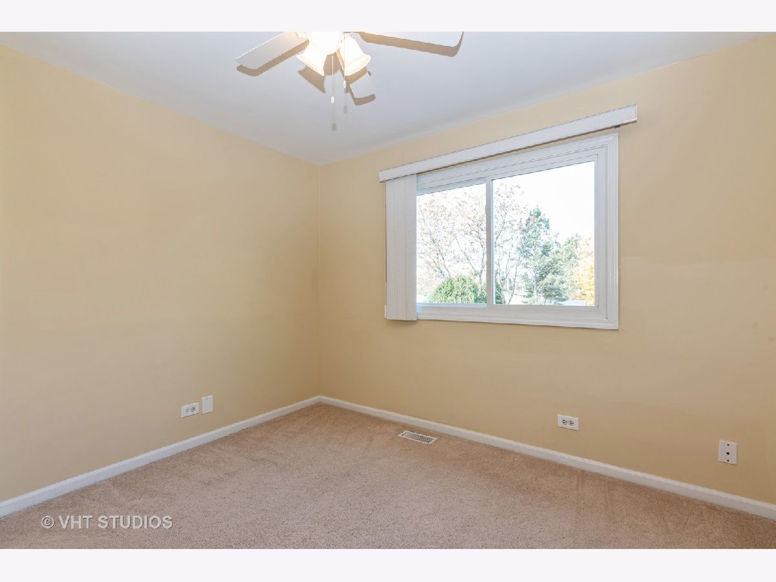

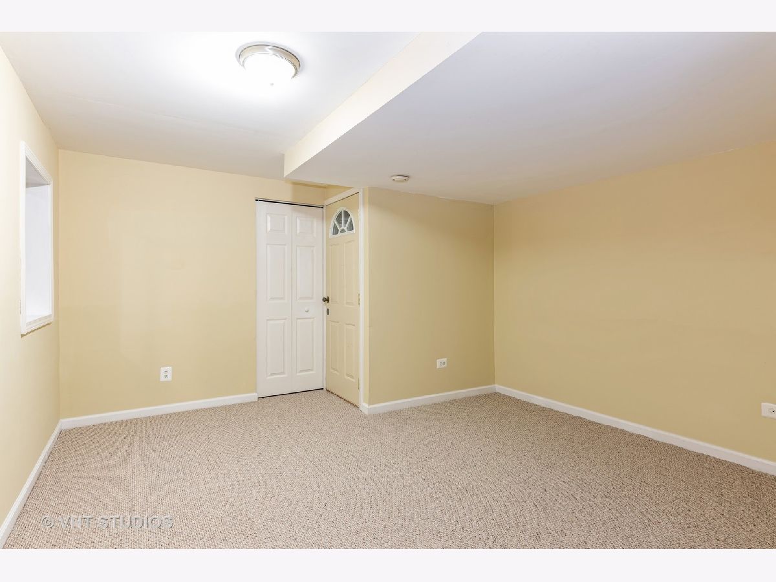










Room Specifics
Total Bedrooms: 4
Bedrooms Above Ground: 3
Bedrooms Below Ground: 1
Dimensions: —
Floor Type: Carpet
Dimensions: —
Floor Type: Carpet
Dimensions: —
Floor Type: Carpet
Full Bathrooms: 4
Bathroom Amenities: Whirlpool,Separate Shower,Double Sink,Soaking Tub
Bathroom in Basement: 1
Rooms: Recreation Room
Basement Description: Finished
Other Specifics
| 2 | |
| Concrete Perimeter | |
| Concrete | |
| Deck, Porch, Storms/Screens | |
| — | |
| 80 X 125 | |
| Unfinished | |
| Full | |
| Vaulted/Cathedral Ceilings, Skylight(s), Hardwood Floors, Walk-In Closet(s) | |
| Range, Microwave, Dishwasher, Refrigerator, Washer, Dryer, Disposal, Stainless Steel Appliance(s), Range Hood | |
| Not in DB | |
| Park, Sidewalks, Street Lights, Street Paved | |
| — | |
| — | |
| Wood Burning, Gas Starter |
Tax History
| Year | Property Taxes |
|---|---|
| 2021 | $11,289 |
Contact Agent
Nearby Similar Homes
Nearby Sold Comparables
Contact Agent
Listing Provided By
@properties



