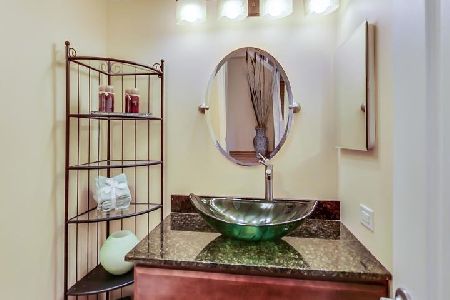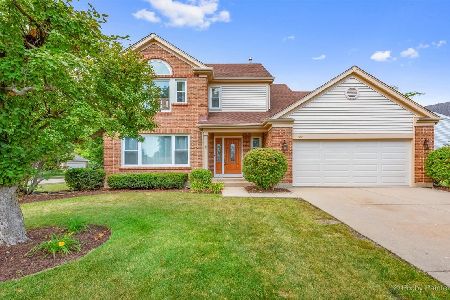497 Satinwood Terrace, Buffalo Grove, Illinois 60089
$467,500
|
Sold
|
|
| Status: | Closed |
| Sqft: | 2,370 |
| Cost/Sqft: | $202 |
| Beds: | 5 |
| Baths: | 3 |
| Year Built: | 1989 |
| Property Taxes: | $12,278 |
| Days On Market: | 2442 |
| Lot Size: | 0,22 |
Description
Perfect Primavera Model in sought-after Woodlands of Fiore, with 5 Bedrooms, 2-1/2 Baths. Updated Kitchen with Granite and Stainless Steel Appliances, Hardwood Floor, New Pinspot Lights and Bay Window. Spacious First Floor with Family Room opening to Kitchen. Updated Powder Room with New Vanity and Granite Top. Large Master Bedroom with Dressing Area. Master Bath features Double Sink, Soaker Tub and separate Shower with new doors. Rarely available Extra 5th Bedroom on 2nd Floor, or use it as an Office. New Carpet, New Windows, New Roof. Finished Basement with Built-In Bench Seating Cabinetry, Play Area, and extra storage in Crawl. Backup Battery System. Enjoy the summer on the Patio in the Open Space Backyard. Award-winning Elementary District 96 and Stevenson High School.
Property Specifics
| Single Family | |
| — | |
| — | |
| 1989 | |
| Partial | |
| PRIMAVERA | |
| No | |
| 0.22 |
| Lake | |
| Woodlands Of Fiore | |
| 0 / Not Applicable | |
| None | |
| Lake Michigan,Public | |
| Public Sewer | |
| 10369779 | |
| 15204040050000 |
Nearby Schools
| NAME: | DISTRICT: | DISTANCE: | |
|---|---|---|---|
|
Grade School
Prairie Elementary School |
96 | — | |
|
Middle School
Twin Groves Middle School |
96 | Not in DB | |
|
High School
Adlai E Stevenson High School |
125 | Not in DB | |
|
Alternate Elementary School
Willow Grove Kindergarten Ctr |
— | Not in DB | |
Property History
| DATE: | EVENT: | PRICE: | SOURCE: |
|---|---|---|---|
| 5 Aug, 2019 | Sold | $467,500 | MRED MLS |
| 22 Jun, 2019 | Under contract | $479,000 | MRED MLS |
| — | Last price change | $489,000 | MRED MLS |
| 10 May, 2019 | Listed for sale | $494,500 | MRED MLS |
Room Specifics
Total Bedrooms: 5
Bedrooms Above Ground: 5
Bedrooms Below Ground: 0
Dimensions: —
Floor Type: Carpet
Dimensions: —
Floor Type: Carpet
Dimensions: —
Floor Type: Carpet
Dimensions: —
Floor Type: —
Full Bathrooms: 3
Bathroom Amenities: Separate Shower,Double Sink,Soaking Tub
Bathroom in Basement: 0
Rooms: Bedroom 5
Basement Description: Crawl
Other Specifics
| 2 | |
| Concrete Perimeter | |
| Concrete | |
| Patio | |
| — | |
| 64X125X82X14X121 | |
| Unfinished | |
| Full | |
| Hardwood Floors, First Floor Laundry | |
| Range, Microwave, Dishwasher, Refrigerator, Washer, Dryer, Disposal, Stainless Steel Appliance(s) | |
| Not in DB | |
| — | |
| — | |
| — | |
| — |
Tax History
| Year | Property Taxes |
|---|---|
| 2019 | $12,278 |
Contact Agent
Nearby Similar Homes
Nearby Sold Comparables
Contact Agent
Listing Provided By
RE/MAX Suburban






