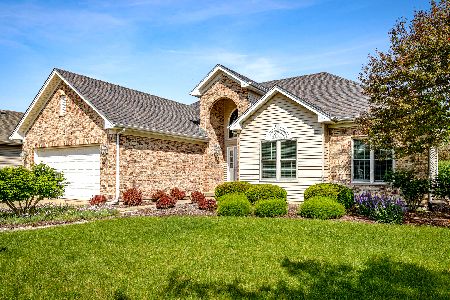2100 Clearwater Way, Elgin, Illinois 60123
$405,000
|
Sold
|
|
| Status: | Closed |
| Sqft: | 3,060 |
| Cost/Sqft: | $131 |
| Beds: | 4 |
| Baths: | 3 |
| Year Built: | 1998 |
| Property Taxes: | $10,293 |
| Days On Market: | 1173 |
| Lot Size: | 0,33 |
Description
Fantastic Custom built 2 Story Brick Home with 3 car attached garage and almost 3060 square feet of living space. Located in a private lot with serene views of creek and forest preserve. This beautiful home offers 4 bedrooms, 2.1 bath, study or office on 1st floor, and full unfinished basement with very high ceilings. Dramatic entryway leads to formal living room and dining room. Amazing gourmet kitchen with stainless steel appliances and island. Kitchen opens to huge yet cozy family room with fireplace, vaulted ceilings and views to deck and gorgeous stone patio. It even comes with a nice pool to relax in. Master Suite has tray ceilings, walk-in closet and master bath with Jacuzzi tub. Three more generous size bedrooms on 2nd floor. Convenient first floor laundry room and mud room. It is hard to find a custom home built like this anymore. Improvements include; a roof replacement in 2011, new second floor windows in 2020, new furnace and central air, driveway repaired and expanded.
Property Specifics
| Single Family | |
| — | |
| — | |
| 1998 | |
| — | |
| 2 STORY | |
| No | |
| 0.33 |
| Kane | |
| Valley Creek | |
| 0 / Not Applicable | |
| — | |
| — | |
| — | |
| 11671160 | |
| 0609204025 |
Nearby Schools
| NAME: | DISTRICT: | DISTANCE: | |
|---|---|---|---|
|
Grade School
Creekside Elementary School |
46 | — | |
|
Middle School
Kimball Middle School |
46 | Not in DB | |
|
High School
Larkin High School |
46 | Not in DB | |
Property History
| DATE: | EVENT: | PRICE: | SOURCE: |
|---|---|---|---|
| 23 Feb, 2021 | Sold | $360,900 | MRED MLS |
| 13 Dec, 2020 | Under contract | $359,900 | MRED MLS |
| 7 Dec, 2020 | Listed for sale | $359,900 | MRED MLS |
| 15 Dec, 2022 | Sold | $405,000 | MRED MLS |
| 22 Nov, 2022 | Under contract | $400,000 | MRED MLS |
| 10 Nov, 2022 | Listed for sale | $400,000 | MRED MLS |
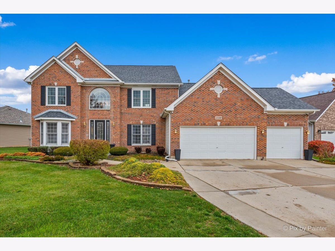
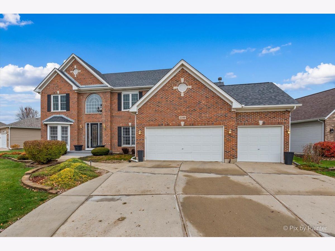


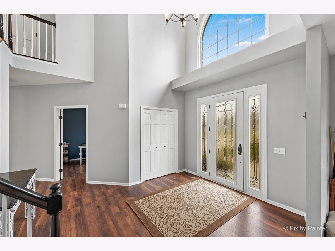
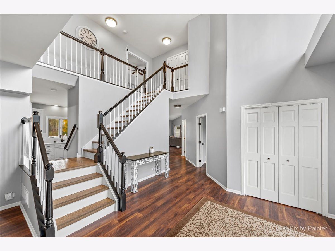
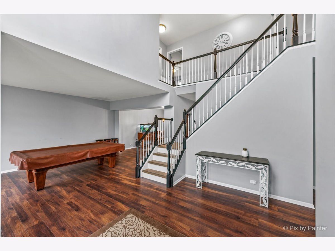
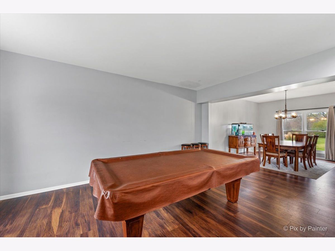
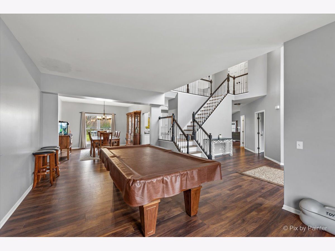
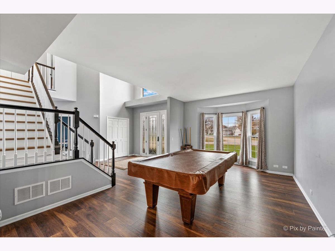
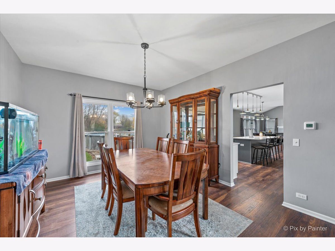
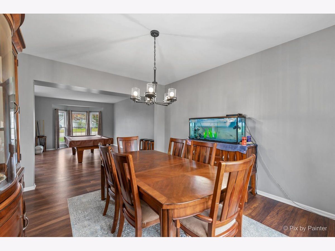
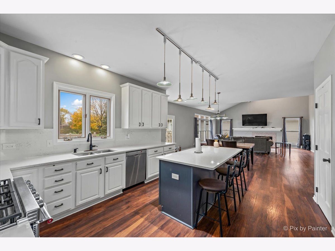
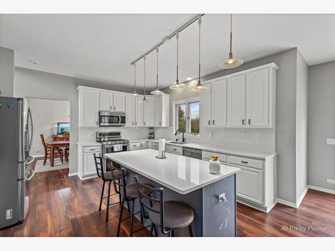
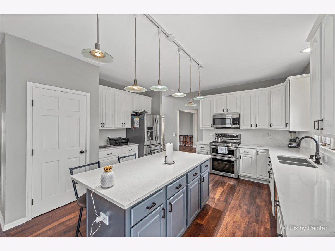
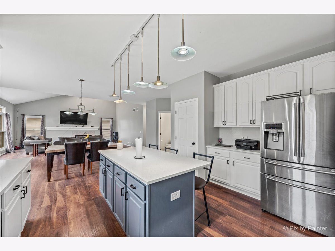
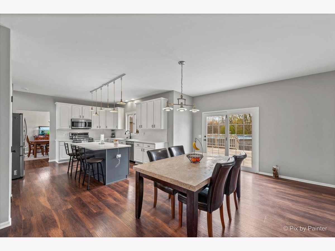
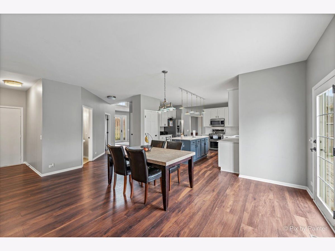
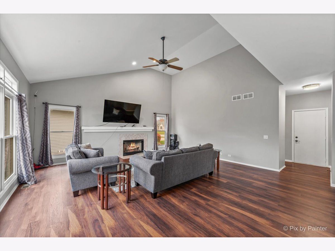
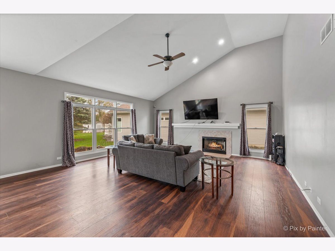
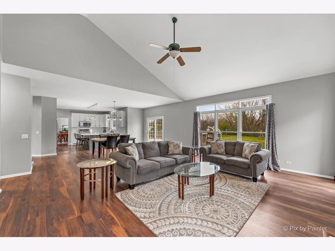
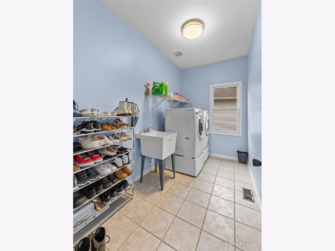
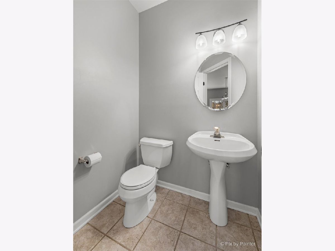
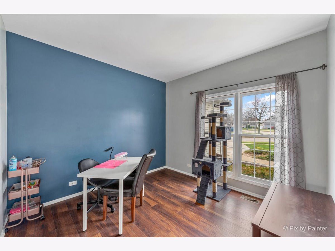
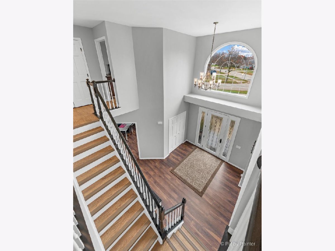
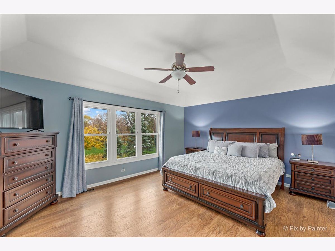
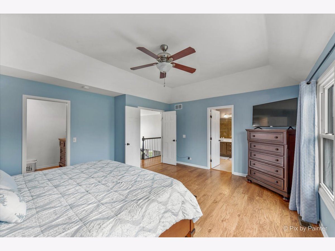
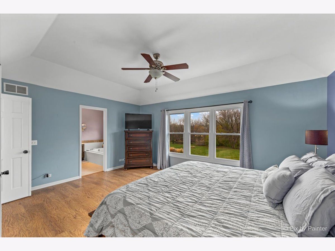
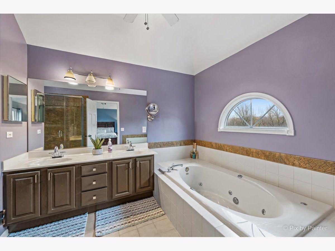
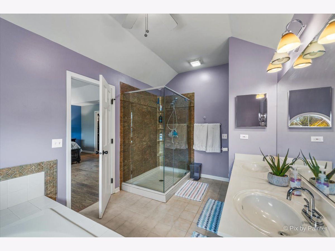
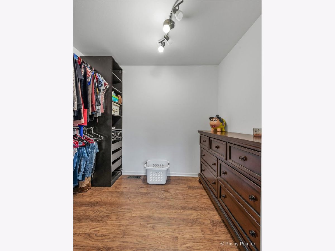
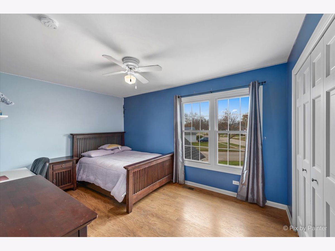
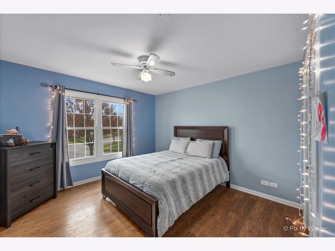
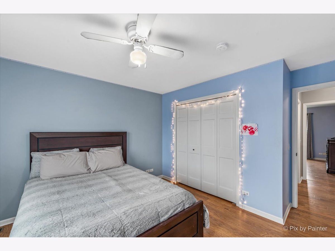
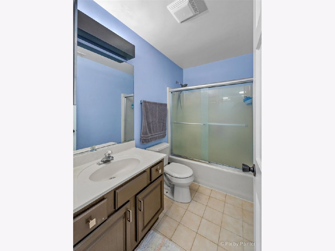
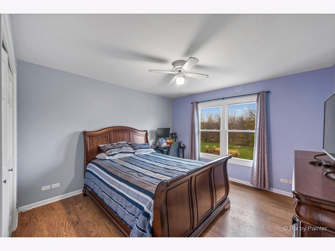
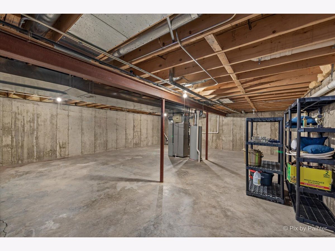
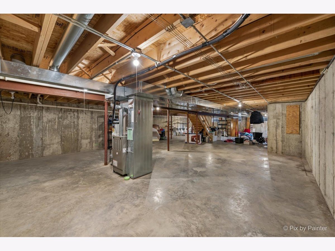
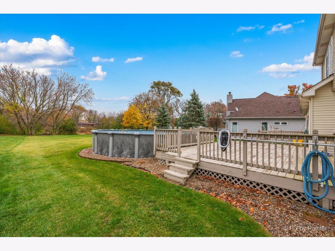
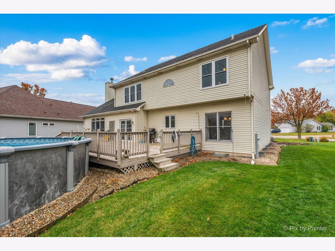

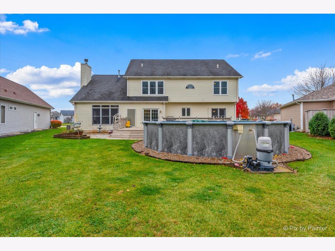
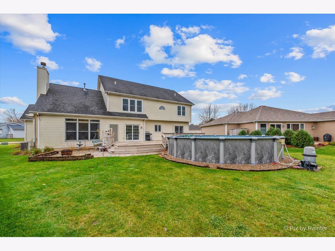
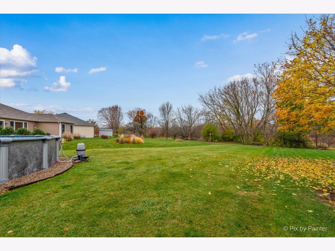
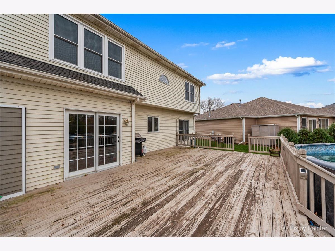
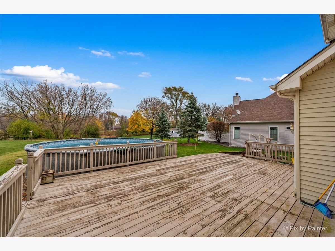
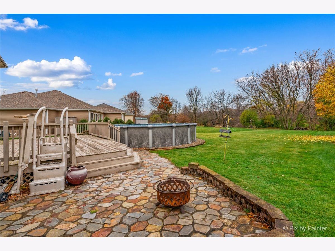
Room Specifics
Total Bedrooms: 4
Bedrooms Above Ground: 4
Bedrooms Below Ground: 0
Dimensions: —
Floor Type: —
Dimensions: —
Floor Type: —
Dimensions: —
Floor Type: —
Full Bathrooms: 3
Bathroom Amenities: —
Bathroom in Basement: 0
Rooms: —
Basement Description: Unfinished
Other Specifics
| 3 | |
| — | |
| Asphalt | |
| — | |
| — | |
| 14410 | |
| — | |
| — | |
| — | |
| — | |
| Not in DB | |
| — | |
| — | |
| — | |
| — |
Tax History
| Year | Property Taxes |
|---|---|
| 2021 | $9,748 |
| 2022 | $10,293 |
Contact Agent
Nearby Similar Homes
Nearby Sold Comparables
Contact Agent
Listing Provided By
Zamudio Realty Group




