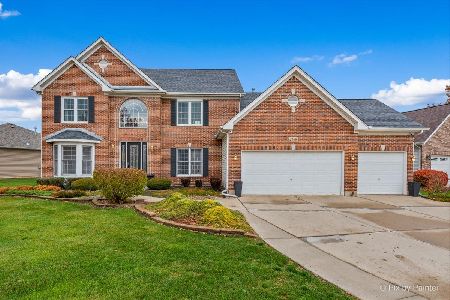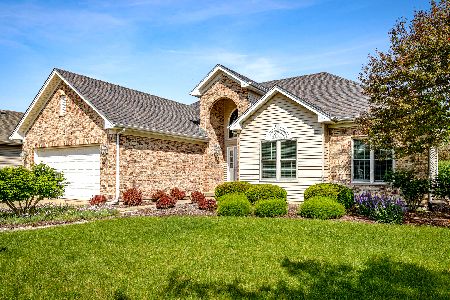2110 Belvidere Line Drive, Elgin, Illinois 60123
$275,000
|
Sold
|
|
| Status: | Closed |
| Sqft: | 1,961 |
| Cost/Sqft: | $145 |
| Beds: | 3 |
| Baths: | 2 |
| Year Built: | 2002 |
| Property Taxes: | $6,885 |
| Days On Market: | 2440 |
| Lot Size: | 0,25 |
Description
Original owners will forever regret leaving their custom built, cul-de-sac ranch with the tree-lined, Tyler Creek as their backdrop. As soon as you walk in, you'll know you're home! This 3 bedroom, 2 bath, brick-front ranch has hardwood flooring with contrasting inlays, 6 panel- solid oak doors, new carpet and ALL freshly painted. Kitchen has ample storage with abundant cabinetry, large walk-in pantry, updated backsplash, appliances, and a breakfast area that leads out to a concrete patio, gas plumbed for a grill, and the privacy of nature behind you. Family room has cathedral - volume ceilings, gas fireplace, with plenty of widows to bring the outside in! Spacious master-suite offers a huge walk-in closet, double vanity bathroom with upgraded hardware, Jacuzzi Tub, and separate shower. Basement is enormous...can be easily finished with bathroom, utilizing the roughed-in plumbing, and well positioned stairs and mechanicals. Main level laundry leads out to the heated, 2 car garage!!
Property Specifics
| Single Family | |
| — | |
| Ranch | |
| 2002 | |
| Full | |
| — | |
| Yes | |
| 0.25 |
| Kane | |
| — | |
| 0 / Not Applicable | |
| None | |
| Public | |
| Public Sewer | |
| 10390415 | |
| 0609204024 |
Property History
| DATE: | EVENT: | PRICE: | SOURCE: |
|---|---|---|---|
| 30 Aug, 2019 | Sold | $275,000 | MRED MLS |
| 8 Jul, 2019 | Under contract | $284,500 | MRED MLS |
| — | Last price change | $289,500 | MRED MLS |
| 23 May, 2019 | Listed for sale | $289,500 | MRED MLS |
Room Specifics
Total Bedrooms: 3
Bedrooms Above Ground: 3
Bedrooms Below Ground: 0
Dimensions: —
Floor Type: Carpet
Dimensions: —
Floor Type: Carpet
Full Bathrooms: 2
Bathroom Amenities: —
Bathroom in Basement: 0
Rooms: Walk In Closet,Foyer,Pantry
Basement Description: Unfinished,Bathroom Rough-In
Other Specifics
| 2 | |
| — | |
| — | |
| Patio, Storms/Screens | |
| Cul-De-Sac,Wetlands adjacent | |
| 56X44X185X19X230 | |
| — | |
| Full | |
| Vaulted/Cathedral Ceilings, Hardwood Floors, First Floor Bedroom, First Floor Laundry, First Floor Full Bath, Walk-In Closet(s) | |
| Range, Microwave, Dishwasher, Refrigerator, Washer, Dryer, Disposal, Stainless Steel Appliance(s) | |
| Not in DB | |
| Sidewalks, Street Lights, Street Paved | |
| — | |
| — | |
| Gas Log, Gas Starter |
Tax History
| Year | Property Taxes |
|---|---|
| 2019 | $6,885 |
Contact Agent
Nearby Similar Homes
Nearby Sold Comparables
Contact Agent
Listing Provided By
Berkshire Hathaway HomeServices Starck Real Estate







