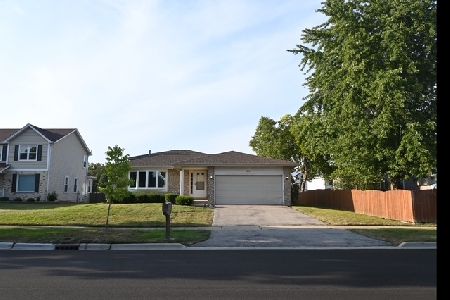2100 Mulberry Drive, West Chicago, Illinois 60185
$265,000
|
Sold
|
|
| Status: | Closed |
| Sqft: | 1,778 |
| Cost/Sqft: | $152 |
| Beds: | 3 |
| Baths: | 2 |
| Year Built: | 1994 |
| Property Taxes: | $7,207 |
| Days On Market: | 2854 |
| Lot Size: | 0,22 |
Description
BEAUTIFUL UPDATED HOME! METICULOUSLY MAINTAINED! OPEN FLOOR PLAN! VAULTED LR & KITCHEN WITH WOOD LAMINATE FLOORS! KITCHEN HAS NEWER CABINETS WITH CROWN MOLDING AND CORIAN COUNTERTOPS WITH B/I SINK & NEWER SS APPLIANCES! (2017) HUGE FAMILY ROOM WITH FP, NEW UPDATED BATH (2017) W/ WALK IN SHOWER. MASTER BEDROOM W/ WALK IN CLOSET AND BEAUTIFUL UPDATED SHARED BATH W/ NEW TUB, VANITY, LAMINATE FLOOR, SUBWAY TILE SHOWER, & LIGHTING! NICELY FINISHED SUB BASEMENT W/ EXTRA STORAGE! SGD OFF KITCHEN TO ENCLOSED 3 SEASON ROOM WITH NEW CARPET, CEILING FAN & POND VIEW FOR ADDED LIVING SPACE! FENCED YARD! NEWER FURNACE, A/C & HWH (2017) NEWER ROOF & SIDING (2005)! MOST ALL NEW WINDOWS! NEW SUMP PUMP (2016) & BACKUP BATTERY. NEWER 6 PANEL DOORS & TRIM! RELAX & WATCH THE SUNSET AND POND VIEW ON THE DECK OR PATIO OFF SCREENED IN PORCH ! SELLERS TOOK SUCH PRIDE IN THIS HOME! IT'S BEAUTIFUL! AND..THIS HOUSE IS LOCATED BY THE ILLINOIS PRAIRIE PATH! VIEW OF POND FROM DECK & 3 SEASON ROOM!
Property Specifics
| Single Family | |
| — | |
| — | |
| 1994 | |
| Partial,English | |
| — | |
| No | |
| 0.22 |
| Du Page | |
| Ashmore Estates | |
| 125 / Annual | |
| Other | |
| Lake Michigan | |
| Public Sewer | |
| 09913604 | |
| 0128401028 |
Nearby Schools
| NAME: | DISTRICT: | DISTANCE: | |
|---|---|---|---|
|
Grade School
Wegner Elementary School |
33 | — | |
|
Middle School
Leman Middle School |
33 | Not in DB | |
|
High School
Community High School |
94 | Not in DB | |
Property History
| DATE: | EVENT: | PRICE: | SOURCE: |
|---|---|---|---|
| 31 May, 2018 | Sold | $265,000 | MRED MLS |
| 14 Apr, 2018 | Under contract | $269,900 | MRED MLS |
| 12 Apr, 2018 | Listed for sale | $269,900 | MRED MLS |
Room Specifics
Total Bedrooms: 3
Bedrooms Above Ground: 3
Bedrooms Below Ground: 0
Dimensions: —
Floor Type: Carpet
Dimensions: —
Floor Type: Carpet
Full Bathrooms: 2
Bathroom Amenities: —
Bathroom in Basement: 0
Rooms: Screened Porch
Basement Description: Finished,Sub-Basement
Other Specifics
| 2 | |
| — | |
| — | |
| Deck, Patio, Porch, Screened Deck | |
| — | |
| 120X80X120X79 | |
| — | |
| — | |
| Vaulted/Cathedral Ceilings, Wood Laminate Floors | |
| Range, Dishwasher, Refrigerator, Stainless Steel Appliance(s) | |
| Not in DB | |
| Sidewalks, Street Lights, Street Paved | |
| — | |
| — | |
| — |
Tax History
| Year | Property Taxes |
|---|---|
| 2018 | $7,207 |
Contact Agent
Nearby Sold Comparables
Contact Agent
Listing Provided By
CARE Real Estate





