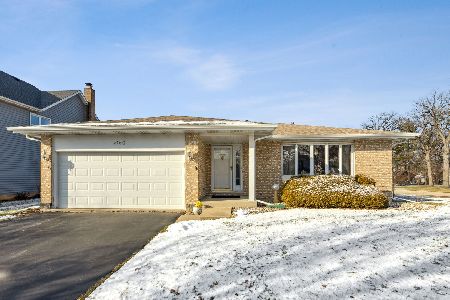2130 Mulberry Drive, West Chicago, Illinois 60185
$265,001
|
Sold
|
|
| Status: | Closed |
| Sqft: | 2,314 |
| Cost/Sqft: | $112 |
| Beds: | 3 |
| Baths: | 3 |
| Year Built: | 1994 |
| Property Taxes: | $8,383 |
| Days On Market: | 2790 |
| Lot Size: | 0,18 |
Description
This well maintained home sits on quiet street and backs to a beautiful pond with a fountain. Carpet allowance provided. The inviting foyer leads you into the private dining room and bright living room. The spacious eat-in kitchen offers all appliances, a center island, and a sliding glass door to the wonderful backyard deck with serene views. The family room offers lots of light and opens up to the kitchen. Upstairs you will find the master suite with a sitting room, a large walk-in closet and an updated master bath with a whirlpool and double sinks. There are also two additional spacious bedrooms and a hall bath. The finished basement features a recreation room and lots of room for storage! Walk/bike to the Prairie Path, St. Andrews Golf Course. Minutes to the train, shopping and schools.
Property Specifics
| Single Family | |
| — | |
| — | |
| 1994 | |
| Partial | |
| — | |
| No | |
| 0.18 |
| Du Page | |
| — | |
| 125 / Annual | |
| Other | |
| Public | |
| Public Sewer | |
| 09986604 | |
| 0128401025 |
Nearby Schools
| NAME: | DISTRICT: | DISTANCE: | |
|---|---|---|---|
|
Grade School
Wegner Elementary School |
33 | — | |
|
Middle School
Leman Middle School |
33 | Not in DB | |
|
High School
Community High School |
94 | Not in DB | |
Property History
| DATE: | EVENT: | PRICE: | SOURCE: |
|---|---|---|---|
| 9 Aug, 2018 | Sold | $265,001 | MRED MLS |
| 16 Jul, 2018 | Under contract | $259,900 | MRED MLS |
| 15 Jun, 2018 | Listed for sale | $259,900 | MRED MLS |
Room Specifics
Total Bedrooms: 3
Bedrooms Above Ground: 3
Bedrooms Below Ground: 0
Dimensions: —
Floor Type: Carpet
Dimensions: —
Floor Type: Carpet
Full Bathrooms: 3
Bathroom Amenities: Separate Shower,Double Sink
Bathroom in Basement: 0
Rooms: Eating Area,Sitting Room
Basement Description: Finished
Other Specifics
| 2 | |
| Concrete Perimeter | |
| — | |
| Deck | |
| Landscaped,Water View | |
| 72X115X64X118 | |
| — | |
| Full | |
| Hardwood Floors, First Floor Laundry | |
| Range, Microwave, Dishwasher, Refrigerator, Washer, Dryer, Disposal | |
| Not in DB | |
| — | |
| — | |
| — | |
| — |
Tax History
| Year | Property Taxes |
|---|---|
| 2018 | $8,383 |
Contact Agent
Nearby Sold Comparables
Contact Agent
Listing Provided By
RE/MAX Cornerstone






