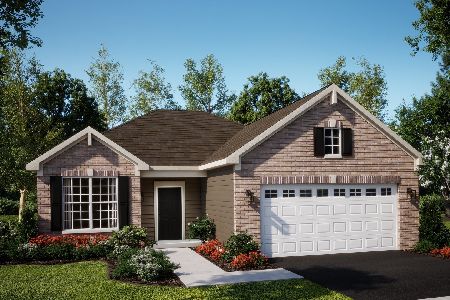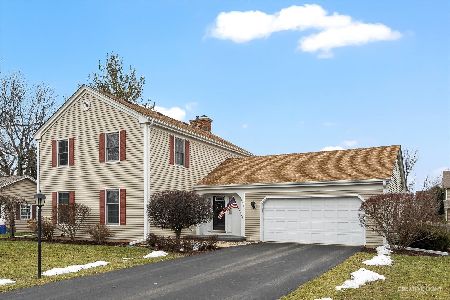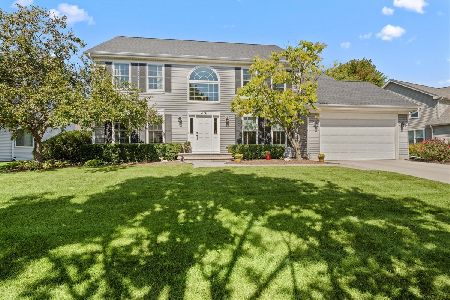2100 School House Lane, Aurora, Illinois 60506
$240,000
|
Sold
|
|
| Status: | Closed |
| Sqft: | 2,112 |
| Cost/Sqft: | $116 |
| Beds: | 4 |
| Baths: | 3 |
| Year Built: | 1997 |
| Property Taxes: | $7,796 |
| Days On Market: | 3523 |
| Lot Size: | 0,00 |
Description
WOW! Move in ready with great open floorplan and lots of news! Fantastic spacious two story foyer with hardwood floors. Nice combined living/dining room area. Gleaming hardwood floors carry from kitchen into family room. Kitchen has island and plenty of room for a table. Family room has plenty of natural light and a nice fireplace. Main level laundry room. Upstairs find 4 bedrooms. The roomy master suite has volume ceilings, a full bathroom with double sinks, soaking tub and a separate shower. Recenlty finished basement rec room. Entire home neutral and freshly painted. 2015 improvements: New kitchen countertops, oven, dishwasher, new air conditioner, new water heater, new hardwood floors in family room, new carpet upstairs, many window panes. A short walk to Washington Middle School, west branch of Aurora public library, and quality lighted tennis courts. Moments to shopping, I88 and train.
Property Specifics
| Single Family | |
| — | |
| Traditional | |
| 1997 | |
| Partial | |
| — | |
| No | |
| — |
| Kane | |
| — | |
| 0 / Not Applicable | |
| None | |
| Public | |
| Public Sewer | |
| 09246335 | |
| 1519264004 |
Nearby Schools
| NAME: | DISTRICT: | DISTANCE: | |
|---|---|---|---|
|
Grade School
Freeman Elementary School |
129 | — | |
|
Middle School
Washington Middle School |
129 | Not in DB | |
|
High School
West Aurora High School |
129 | Not in DB | |
Property History
| DATE: | EVENT: | PRICE: | SOURCE: |
|---|---|---|---|
| 19 Aug, 2016 | Sold | $240,000 | MRED MLS |
| 26 Jun, 2016 | Under contract | $244,900 | MRED MLS |
| 2 Jun, 2016 | Listed for sale | $244,900 | MRED MLS |
Room Specifics
Total Bedrooms: 4
Bedrooms Above Ground: 4
Bedrooms Below Ground: 0
Dimensions: —
Floor Type: Carpet
Dimensions: —
Floor Type: Carpet
Dimensions: —
Floor Type: Carpet
Full Bathrooms: 3
Bathroom Amenities: Separate Shower,Double Sink
Bathroom in Basement: 0
Rooms: Foyer,Recreation Room
Basement Description: Finished
Other Specifics
| 2 | |
| — | |
| — | |
| Patio | |
| — | |
| 84X132X88X131 | |
| — | |
| Full | |
| Vaulted/Cathedral Ceilings, Hardwood Floors, First Floor Laundry | |
| Range, Microwave, Dishwasher, Refrigerator, Washer, Dryer, Disposal | |
| Not in DB | |
| — | |
| — | |
| — | |
| Gas Log, Gas Starter |
Tax History
| Year | Property Taxes |
|---|---|
| 2016 | $7,796 |
Contact Agent
Nearby Similar Homes
Nearby Sold Comparables
Contact Agent
Listing Provided By
RE/MAX TOWN & COUNTRY










