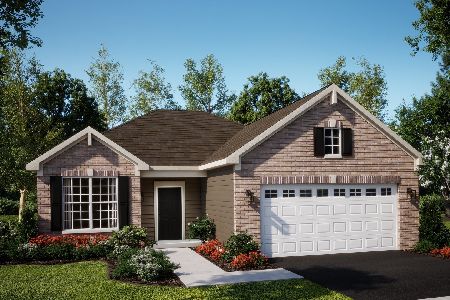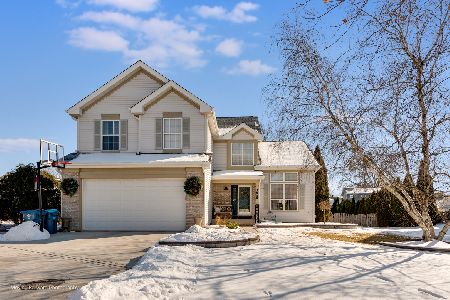2080 School House Lane, Aurora, Illinois 60506
$262,000
|
Sold
|
|
| Status: | Closed |
| Sqft: | 2,112 |
| Cost/Sqft: | $128 |
| Beds: | 4 |
| Baths: | 3 |
| Year Built: | 1996 |
| Property Taxes: | $7,755 |
| Days On Market: | 2842 |
| Lot Size: | 0,00 |
Description
Beautiful, and absolutely move in ready! This home hits all the high notes! Step in and notice the lovely turned staircase in the two story foyer. Vaulted ceilings in the living and dining rooms. Plenty of windows in this home allow for abundant natural light! Check out those gleaming hardwood floors. The updated kitchen features solid surface counter tops a nice back splash, and newer stainless appliances, which stay! Family room is open to kitchen and has a lovely fireplace. The three season room makes a lovely place for a cup of coffee and a book! Upstairs find four bedrooms and two full baths. Basement is finished, and the sellers also saved room for storage. Backyard is large and fenced, and features a patio, a deck and a dog run! A short walk to Washington Middle School, west branch of Aurora public library, and quality lighted tennis courts. Moments to shopping, I88 and train.
Property Specifics
| Single Family | |
| — | |
| Traditional | |
| 1996 | |
| Full | |
| — | |
| No | |
| — |
| Kane | |
| Turnstone | |
| 0 / Not Applicable | |
| None | |
| Public | |
| Public Sewer | |
| 09916719 | |
| 1519264006 |
Nearby Schools
| NAME: | DISTRICT: | DISTANCE: | |
|---|---|---|---|
|
Grade School
Freeman Elementary School |
129 | — | |
|
Middle School
Washington Middle School |
129 | Not in DB | |
|
High School
West Aurora High School |
129 | Not in DB | |
Property History
| DATE: | EVENT: | PRICE: | SOURCE: |
|---|---|---|---|
| 18 Jun, 2018 | Sold | $262,000 | MRED MLS |
| 28 Apr, 2018 | Under contract | $269,900 | MRED MLS |
| 14 Apr, 2018 | Listed for sale | $269,900 | MRED MLS |
| 14 Apr, 2025 | Sold | $470,000 | MRED MLS |
| 4 Mar, 2025 | Under contract | $470,000 | MRED MLS |
| 28 Feb, 2025 | Listed for sale | $470,000 | MRED MLS |
Room Specifics
Total Bedrooms: 4
Bedrooms Above Ground: 4
Bedrooms Below Ground: 0
Dimensions: —
Floor Type: Carpet
Dimensions: —
Floor Type: Carpet
Dimensions: —
Floor Type: Carpet
Full Bathrooms: 3
Bathroom Amenities: Double Sink
Bathroom in Basement: 0
Rooms: Foyer,Recreation Room,Sun Room
Basement Description: Finished
Other Specifics
| 2 | |
| — | |
| — | |
| Deck, Patio | |
| Fenced Yard | |
| 75X90X76X67X143 | |
| — | |
| Full | |
| Vaulted/Cathedral Ceilings, Hardwood Floors, First Floor Laundry | |
| Range, Microwave, Dishwasher, Refrigerator, Washer, Dryer, Disposal | |
| Not in DB | |
| — | |
| — | |
| — | |
| Gas Log |
Tax History
| Year | Property Taxes |
|---|---|
| 2018 | $7,755 |
| 2025 | $8,082 |
Contact Agent
Nearby Similar Homes
Nearby Sold Comparables
Contact Agent
Listing Provided By
RE/MAX Excels










