2100 Wiesbrook Road, Wheaton, Illinois 60189
$711,300
|
Sold
|
|
| Status: | Closed |
| Sqft: | 3,616 |
| Cost/Sqft: | $204 |
| Beds: | 4 |
| Baths: | 5 |
| Year Built: | 2005 |
| Property Taxes: | $17,024 |
| Days On Market: | 2068 |
| Lot Size: | 0,35 |
Description
Luxury abounds throughout this beautiful all brick Georgian! What a gracious welcome via the two story entry with gleaming wood flooring winding through the formal living room and dining room adorned with heavy millwork, transoms, coffered ceilings and recessed lighting. Spread out in the fantastic family room where all eyes are on the two story stone fireplace flanked with gorgeous windows and opens into state of art kitchen with top of the line stainless Viking and SubZero appliances & amenities. You will love the private first floor study or possibly a 6th bedroom adjacent to a full bath. Escape upstairs and across the catwalk to the luxury master suite with surprise private retreat area and the must have 20 foot closet. Three more bedrooms featuring ensuite, Jack and Jill, crown moulding and spacious closets. Wait until you see the amazing basement finished to perfection with the high ceilings, media area with furniture quality builtins, bar/serving area, fifth bedroom, full bath-even an exercise area! You will be soon able to enjoy the brick patio with stately fireplace and sitting wall, trellised gate entry and beautifully landscaped yard. You will LOVE this home!
Property Specifics
| Single Family | |
| — | |
| Georgian | |
| 2005 | |
| Full | |
| — | |
| No | |
| 0.35 |
| Du Page | |
| — | |
| 262 / Annual | |
| Exterior Maintenance | |
| Lake Michigan | |
| Public Sewer | |
| 10737651 | |
| 0530211014 |
Nearby Schools
| NAME: | DISTRICT: | DISTANCE: | |
|---|---|---|---|
|
Grade School
Wiesbrook Elementary School |
200 | — | |
|
Middle School
Hubble Middle School |
200 | Not in DB | |
|
High School
Wheaton Warrenville South H S |
200 | Not in DB | |
Property History
| DATE: | EVENT: | PRICE: | SOURCE: |
|---|---|---|---|
| 26 Apr, 2013 | Sold | $775,000 | MRED MLS |
| 27 Mar, 2013 | Under contract | $845,000 | MRED MLS |
| 18 Feb, 2013 | Listed for sale | $845,000 | MRED MLS |
| 14 Aug, 2020 | Sold | $711,300 | MRED MLS |
| 4 Jul, 2020 | Under contract | $739,000 | MRED MLS |
| 5 Jun, 2020 | Listed for sale | $739,000 | MRED MLS |
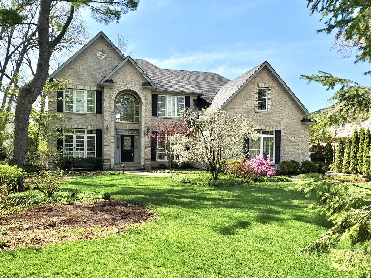
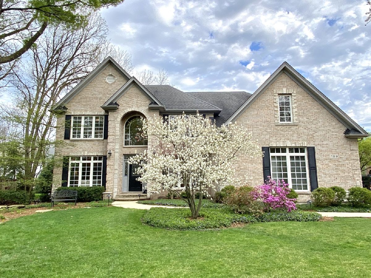
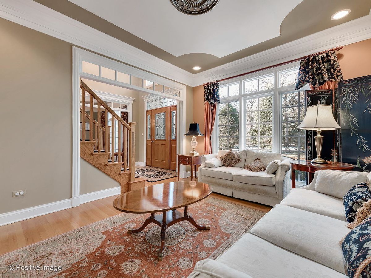
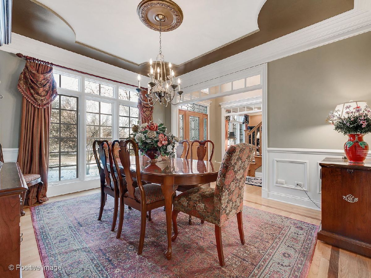
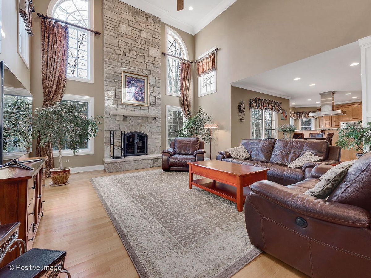
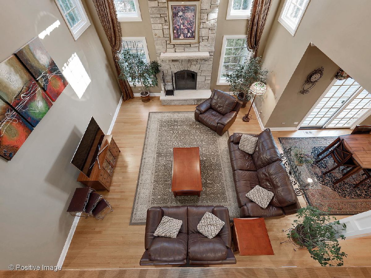
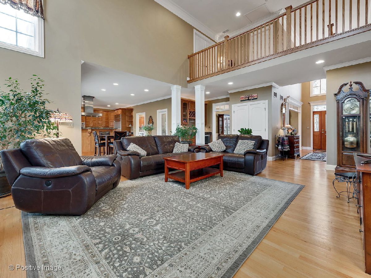
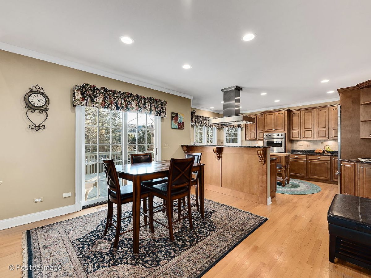
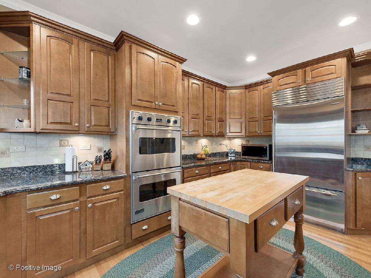
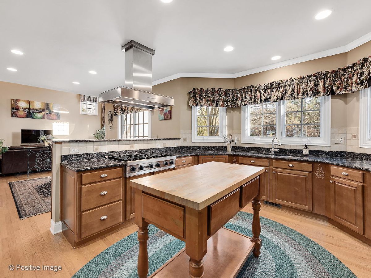
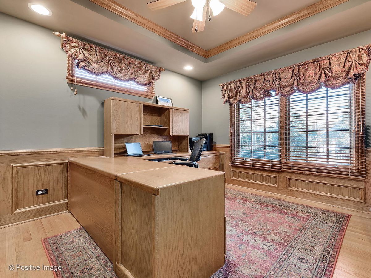
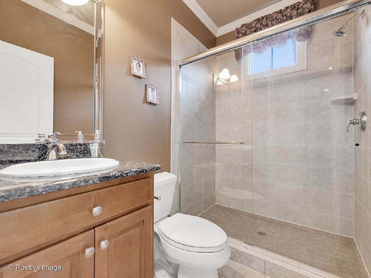
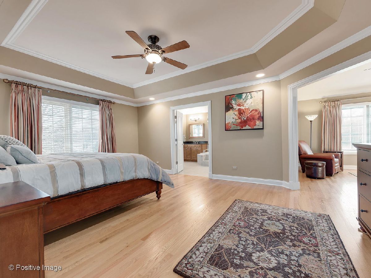
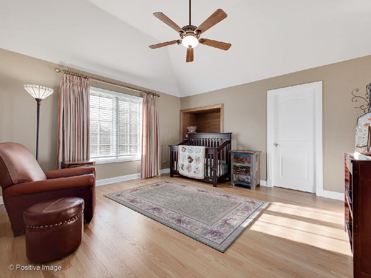
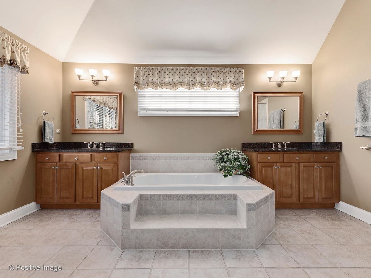
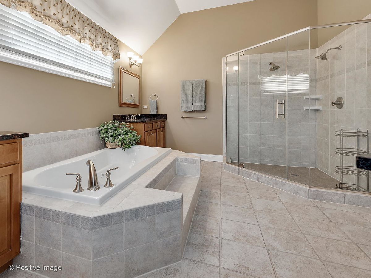
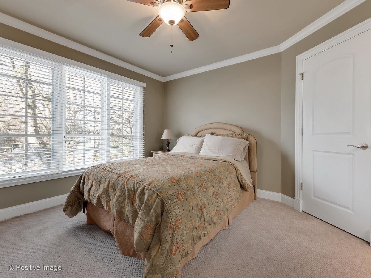
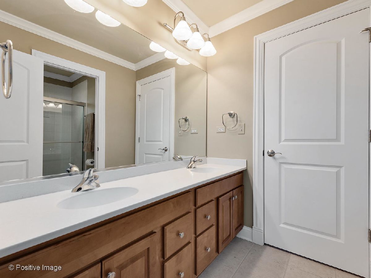
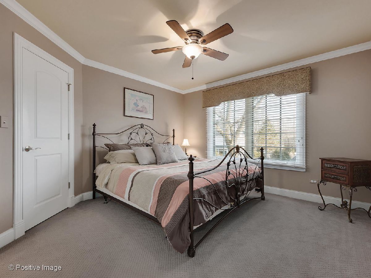
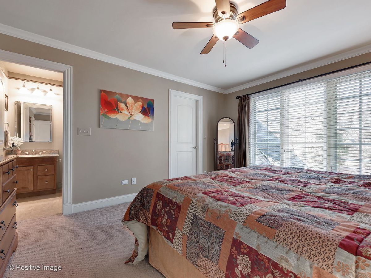
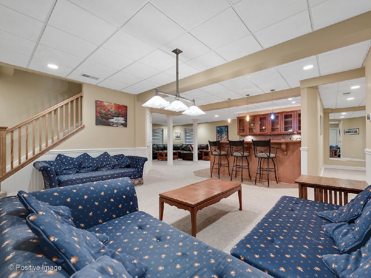
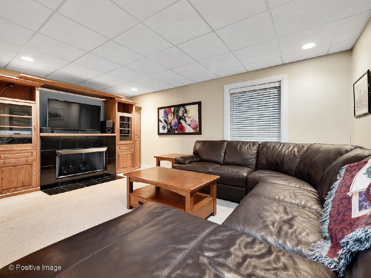
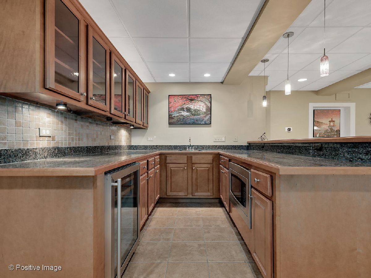
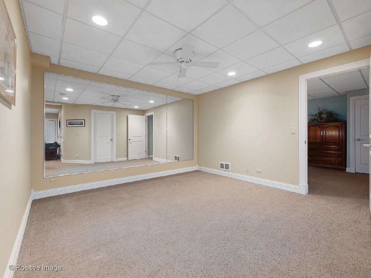
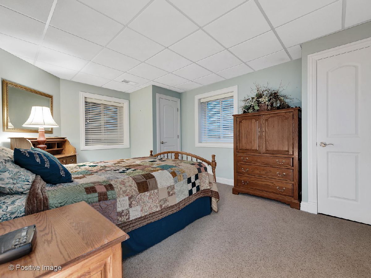
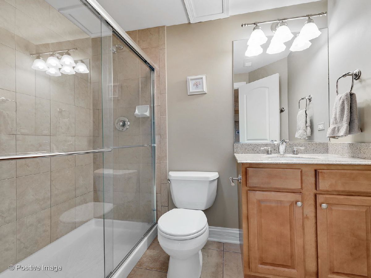
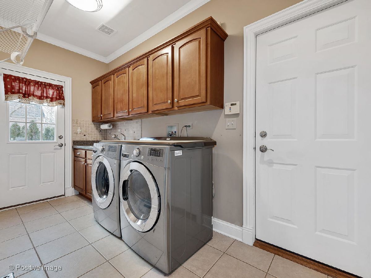
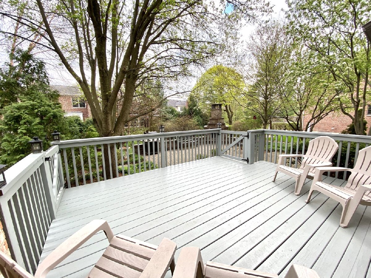
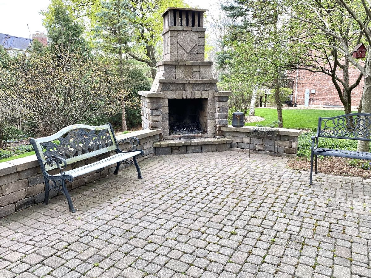
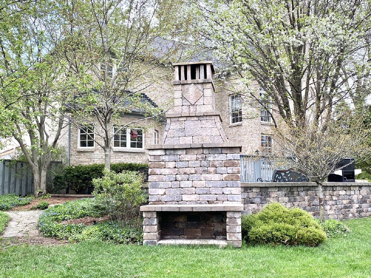
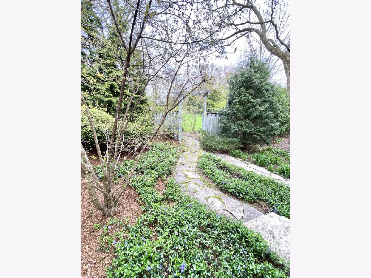
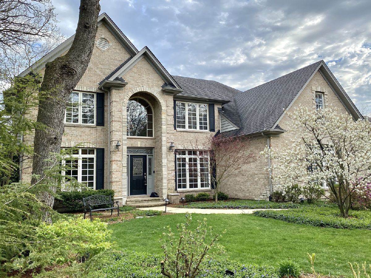
Room Specifics
Total Bedrooms: 5
Bedrooms Above Ground: 4
Bedrooms Below Ground: 1
Dimensions: —
Floor Type: Carpet
Dimensions: —
Floor Type: Carpet
Dimensions: —
Floor Type: Carpet
Dimensions: —
Floor Type: —
Full Bathrooms: 5
Bathroom Amenities: Whirlpool
Bathroom in Basement: 1
Rooms: Bedroom 5,Den,Eating Area,Recreation Room,Workshop
Basement Description: Finished
Other Specifics
| 3 | |
| — | |
| Concrete | |
| Deck, Brick Paver Patio, Fire Pit | |
| — | |
| 108X156X105X159 | |
| Unfinished | |
| Full | |
| Vaulted/Cathedral Ceilings, Skylight(s), Bar-Wet, Hardwood Floors, First Floor Laundry, First Floor Full Bath | |
| Double Oven, Range, Microwave, Dishwasher, High End Refrigerator, Washer, Dryer, Disposal, Stainless Steel Appliance(s), Wine Refrigerator | |
| Not in DB | |
| Curbs, Sidewalks, Street Lights, Street Paved | |
| — | |
| — | |
| Gas Log, Gas Starter |
Tax History
| Year | Property Taxes |
|---|---|
| 2013 | $13,999 |
| 2020 | $17,024 |
Contact Agent
Nearby Similar Homes
Nearby Sold Comparables
Contact Agent
Listing Provided By
RE/MAX Action







