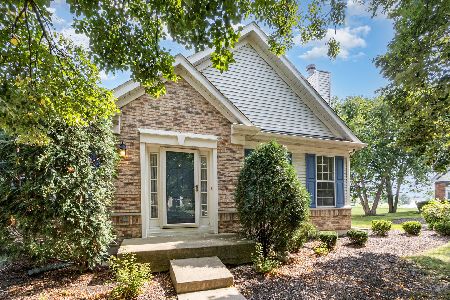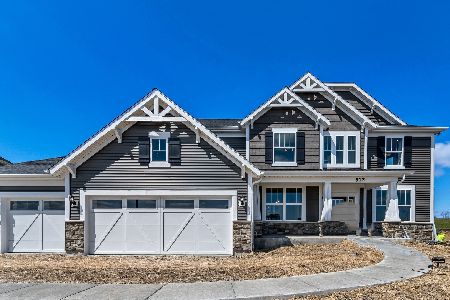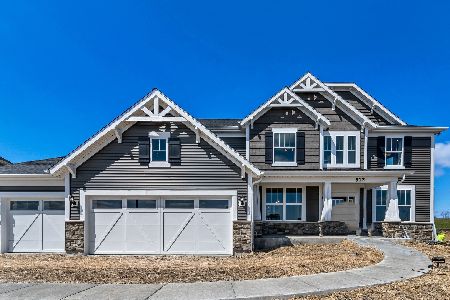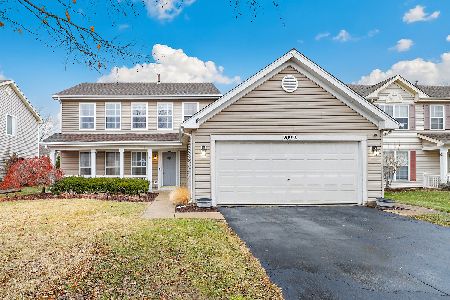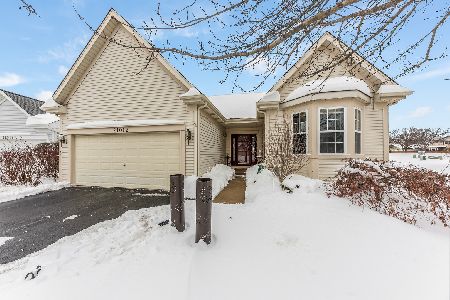21006 Walnut Lane, Plainfield, Illinois 60544
$242,000
|
Sold
|
|
| Status: | Closed |
| Sqft: | 1,380 |
| Cost/Sqft: | $181 |
| Beds: | 2 |
| Baths: | 3 |
| Year Built: | 1998 |
| Property Taxes: | $4,973 |
| Days On Market: | 2826 |
| Lot Size: | 0,07 |
Description
Beautiful Carillon Ranch Style Home! Open Floor Plan Features Hardwood Floors in Living Room & Dining Room & recently updated Kitchen. Living Room with Gas Fireplace & Oak Mantel. Wonderful Kitchen with Updated Raised Panel Medium Mahogany Colored Cabinets, Corian Counters with integrated kitchen sink, Glass Tile Backsplash, All New Bosch Appliances, New kitchen Windows & shades. All freshly painted rooms. New A/C, Newer Roof. Finished Basement with extra Bathroom & storage area. Huge Master Bedroom with Walk in closet & full private bath. Heated 2 Car Garage! This wonderful home is located on a Cul-De -Sac and features an oversized Unilock Paver Patio of 12 x 20 with green space behind. Active Adult Community! Many Updated Features over the last 4 years.
Property Specifics
| Single Family | |
| — | |
| Ranch | |
| 1998 | |
| Full | |
| FOREST HILL | |
| No | |
| 0.07 |
| Will | |
| Carillon | |
| 125 / Monthly | |
| Insurance,Security,Clubhouse,Exercise Facilities,Pool,Lawn Care,Scavenger,Snow Removal | |
| Public | |
| Public Sewer | |
| 09933243 | |
| 1104062560290000 |
Property History
| DATE: | EVENT: | PRICE: | SOURCE: |
|---|---|---|---|
| 19 Mar, 2010 | Sold | $188,500 | MRED MLS |
| 4 Jan, 2010 | Under contract | $198,500 | MRED MLS |
| — | Last price change | $208,900 | MRED MLS |
| 18 Jul, 2009 | Listed for sale | $208,900 | MRED MLS |
| 14 May, 2013 | Sold | $174,900 | MRED MLS |
| 6 Apr, 2013 | Under contract | $174,900 | MRED MLS |
| 1 Apr, 2013 | Listed for sale | $174,900 | MRED MLS |
| 8 Jun, 2018 | Sold | $242,000 | MRED MLS |
| 3 May, 2018 | Under contract | $249,750 | MRED MLS |
| 30 Apr, 2018 | Listed for sale | $249,750 | MRED MLS |
Room Specifics
Total Bedrooms: 2
Bedrooms Above Ground: 2
Bedrooms Below Ground: 0
Dimensions: —
Floor Type: Carpet
Full Bathrooms: 3
Bathroom Amenities: —
Bathroom in Basement: 1
Rooms: Foyer,Eating Area
Basement Description: Finished
Other Specifics
| 2 | |
| Concrete Perimeter | |
| Asphalt | |
| Brick Paver Patio | |
| Common Grounds,Cul-De-Sac,Landscaped | |
| 57X50 | |
| — | |
| Full | |
| Hardwood Floors, First Floor Bedroom, First Floor Laundry, First Floor Full Bath | |
| Range, Microwave, Dishwasher, Refrigerator, Disposal | |
| Not in DB | |
| Clubhouse, Pool, Tennis Courts | |
| — | |
| — | |
| Attached Fireplace Doors/Screen, Gas Log |
Tax History
| Year | Property Taxes |
|---|---|
| 2010 | $3,682 |
| 2013 | $4,672 |
| 2018 | $4,973 |
Contact Agent
Nearby Similar Homes
Nearby Sold Comparables
Contact Agent
Listing Provided By
Ravinia Realty & Mgmt LLC



