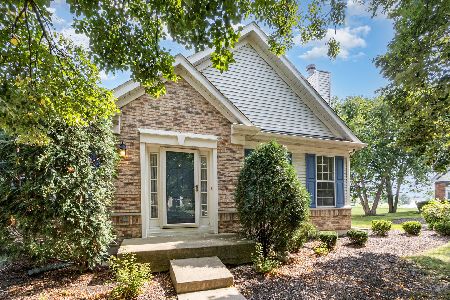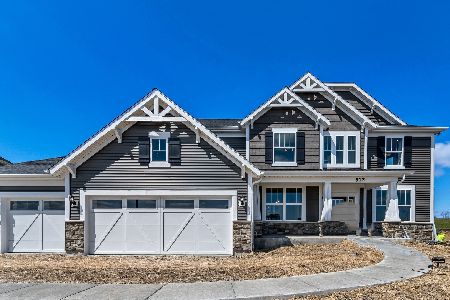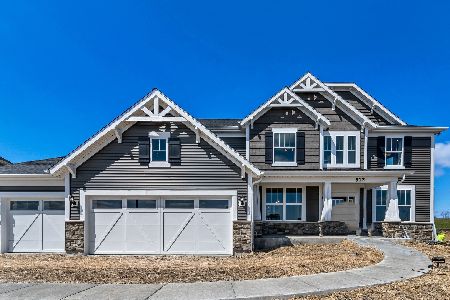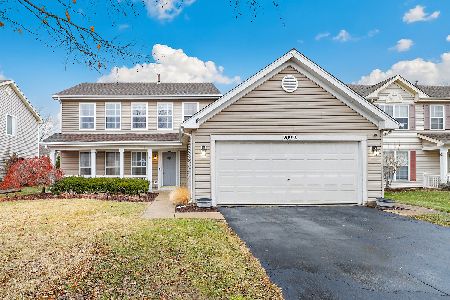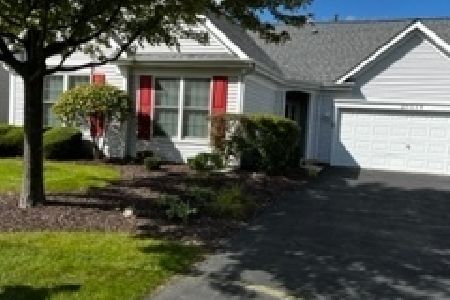21012 Walnut Drive, Plainfield, Illinois 60544
$330,000
|
Sold
|
|
| Status: | Closed |
| Sqft: | 1,429 |
| Cost/Sqft: | $224 |
| Beds: | 2 |
| Baths: | 2 |
| Year Built: | 1999 |
| Property Taxes: | $7,481 |
| Days On Market: | 1449 |
| Lot Size: | 0,06 |
Description
Beautifully maintained and updated home in Carillion, an active 55+ adult gated community just south of I-55 located on a quite cul-de-sac. Modern and updated kitchen with with oak cabinets, Granite counter tops, SS appliances and Laminate flooring in the Kitchen as well as in the Family, Dining and Foyer. There are two Bay window area in the unit - the eating area and the 2nd bedroom. Both bedrooms have double loop carpet and the baths and laundry Designer Solorian floors. The master bedroom is huge and offers a nice WIC and private bathroom with a double vanity, separate tub and shower. Convenient laundry room with washtub and a trendy barn door! Some of the most recent updates include: New roof (2017) light fixtures, dishwasher, spring on garage door, new front and back door, hot water heater (2018). Also 6 panel doors with a white trim package round off the living area. This gorgeous finished basement was just done in 2019 and offers so much additional living space! There are two huge recreational areas - great for an office, game room, workout room, etc. And, the seller left a ton of storage space - including a workshop and a cedar lined closet too! It's gorgeous! A French door in the family room leads to a 20 x 16 concrete patio, with pergola and fan! There is also a small gated area - great for a dog! The community boasts the best of a active adult setting with 3-9 hole golf courses, 2 swimming pools, clubhouse, workout room and many different social clubs and activities. Minutes to shopping and expressways - great location! Enjoy maintenance free living!
Property Specifics
| Single Family | |
| — | |
| — | |
| 1999 | |
| — | |
| SEABROOK | |
| No | |
| 0.06 |
| Will | |
| Carillon | |
| 138 / Monthly | |
| — | |
| — | |
| — | |
| 11318540 | |
| 1104062560280000 |
Property History
| DATE: | EVENT: | PRICE: | SOURCE: |
|---|---|---|---|
| 26 Jun, 2012 | Sold | $170,000 | MRED MLS |
| 7 Jun, 2012 | Under contract | $189,900 | MRED MLS |
| 29 Mar, 2012 | Listed for sale | $189,900 | MRED MLS |
| 24 Aug, 2015 | Sold | $215,000 | MRED MLS |
| 16 Jul, 2015 | Under contract | $215,000 | MRED MLS |
| 15 Jul, 2015 | Listed for sale | $215,000 | MRED MLS |
| 25 Apr, 2022 | Sold | $330,000 | MRED MLS |
| 22 Mar, 2022 | Under contract | $319,900 | MRED MLS |
| — | Last price change | $324,900 | MRED MLS |
| 5 Feb, 2022 | Listed for sale | $324,900 | MRED MLS |
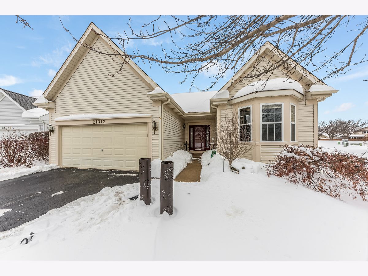
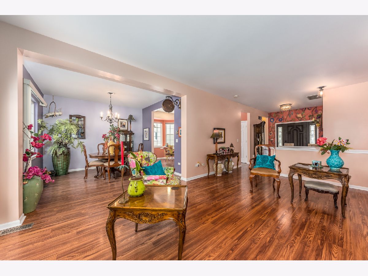
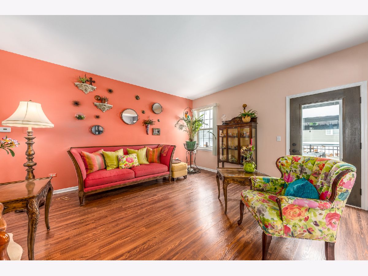
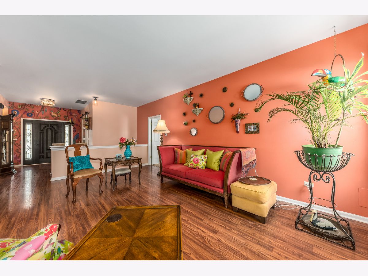
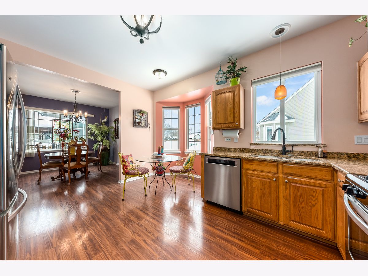
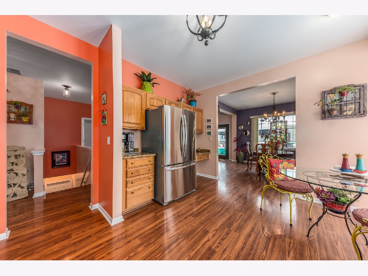
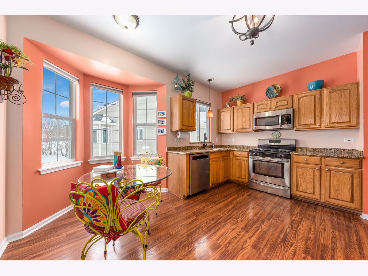
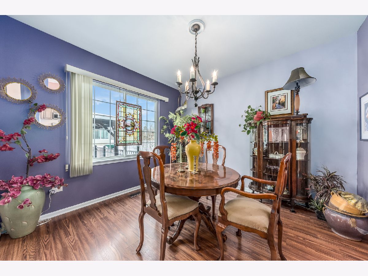
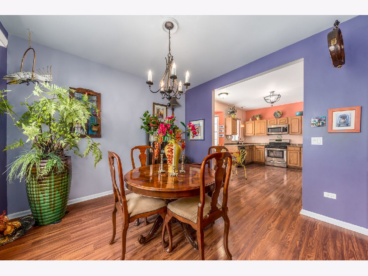
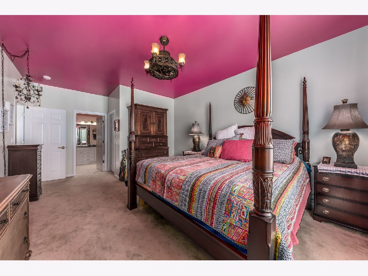
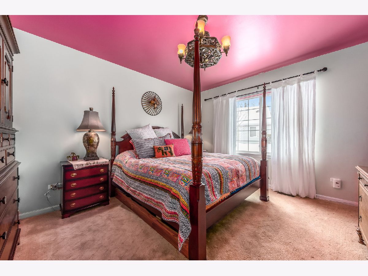
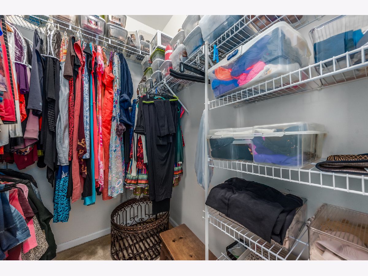
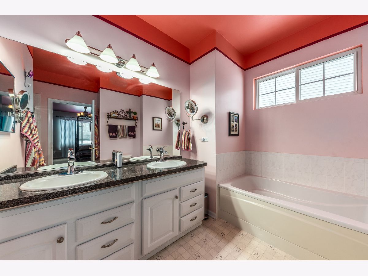
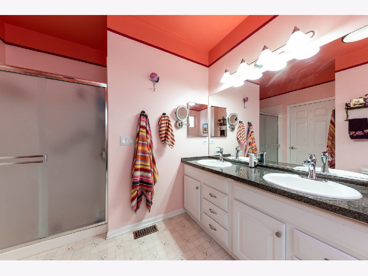
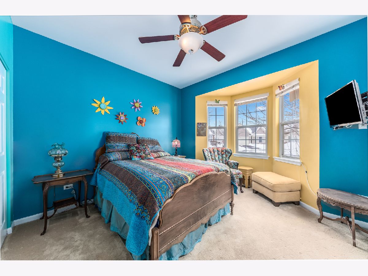
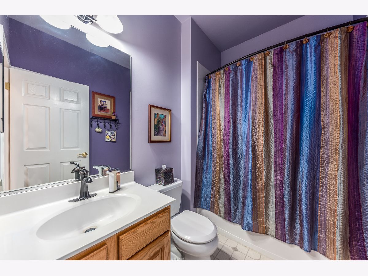
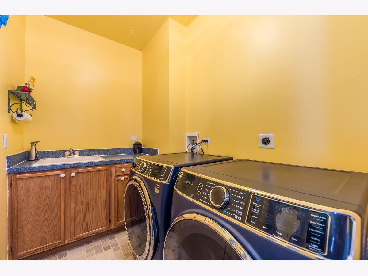
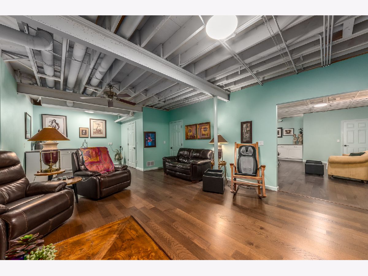
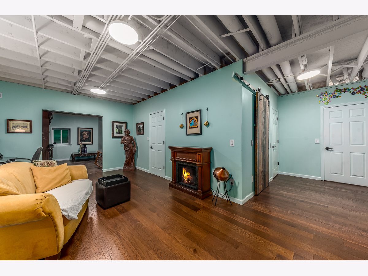
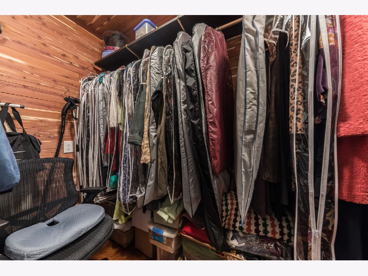
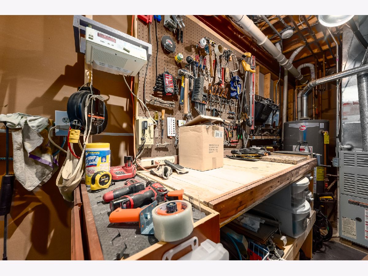
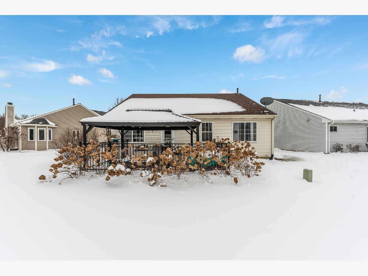
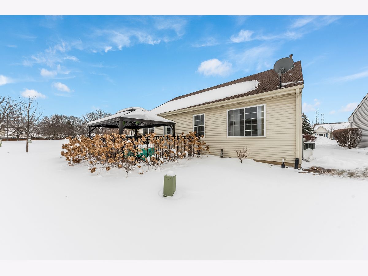
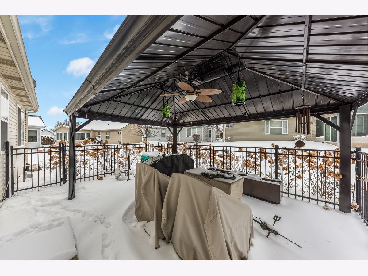
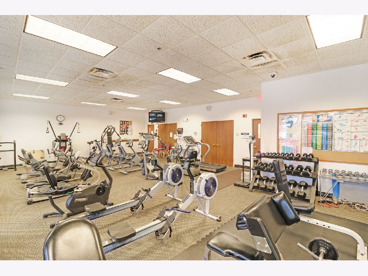
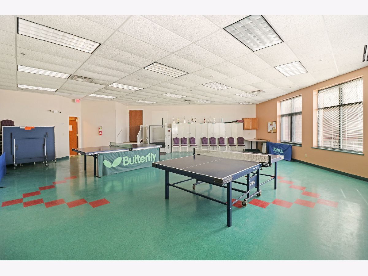
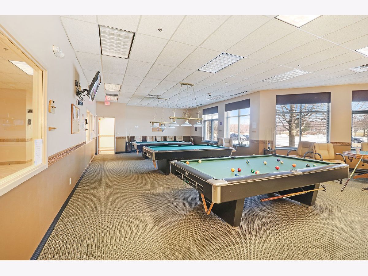
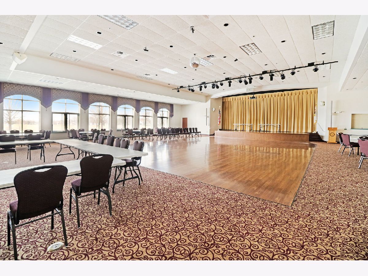
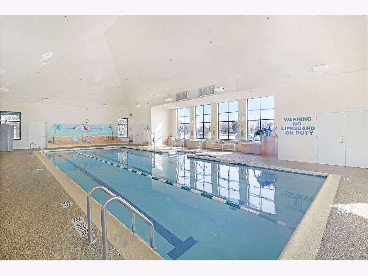
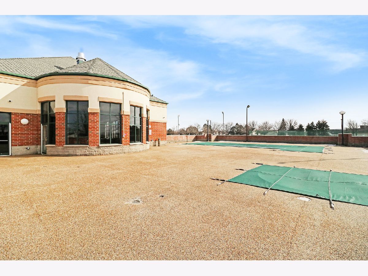
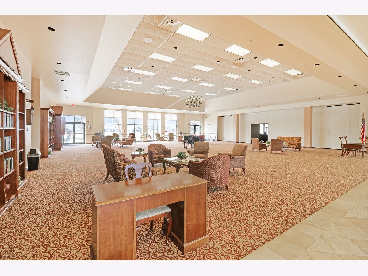
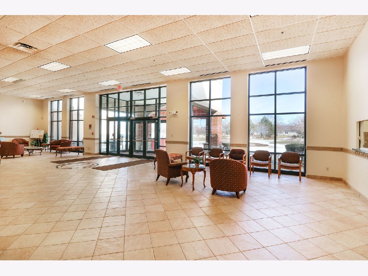
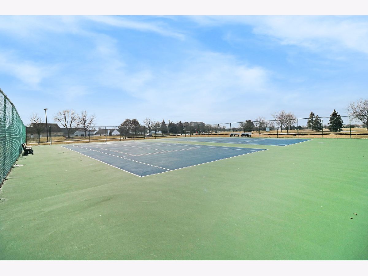
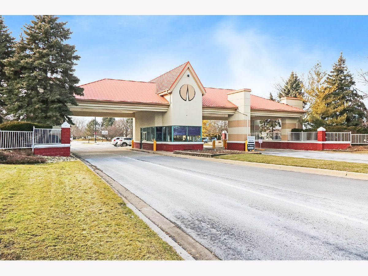
Room Specifics
Total Bedrooms: 2
Bedrooms Above Ground: 2
Bedrooms Below Ground: 0
Dimensions: —
Floor Type: —
Full Bathrooms: 2
Bathroom Amenities: Separate Shower,Double Sink,Soaking Tub
Bathroom in Basement: 0
Rooms: —
Basement Description: Finished,Crawl
Other Specifics
| 2 | |
| — | |
| Asphalt | |
| — | |
| — | |
| 41 X 54 | |
| Full,Unfinished | |
| — | |
| — | |
| — | |
| Not in DB | |
| — | |
| — | |
| — | |
| — |
Tax History
| Year | Property Taxes |
|---|---|
| 2012 | $5,339 |
| 2015 | $5,498 |
| 2022 | $7,481 |
Contact Agent
Nearby Similar Homes
Nearby Sold Comparables
Contact Agent
Listing Provided By
Keller Williams Infinity



