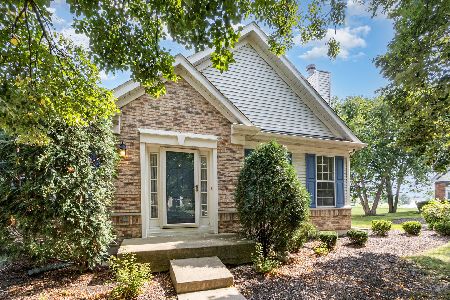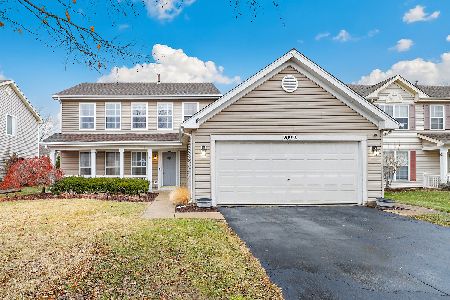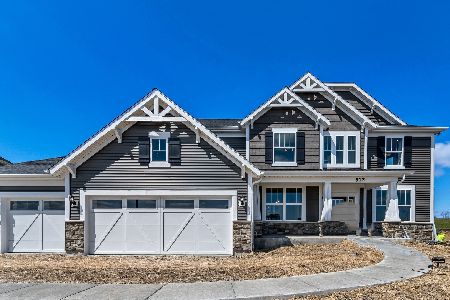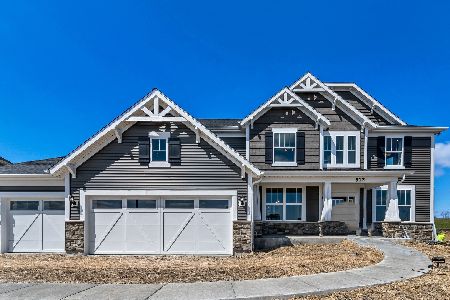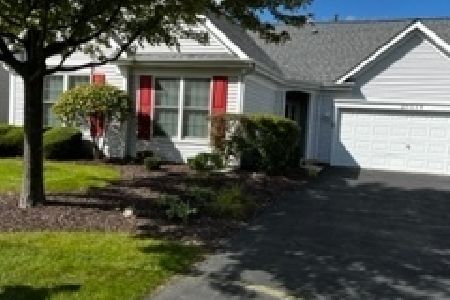21007 Walnut Drive, Plainfield, Illinois 60544
$199,000
|
Sold
|
|
| Status: | Closed |
| Sqft: | 1,826 |
| Cost/Sqft: | $106 |
| Beds: | 3 |
| Baths: | 2 |
| Year Built: | 1999 |
| Property Taxes: | $5,005 |
| Days On Market: | 3490 |
| Lot Size: | 0,00 |
Description
One of the best lots in the subdivision!! Amazing views from this home overlooking golf course and green belt. 55+ Carillon community offers a gated subdivision, great lifestyle and tons of activities for its residents. This ranch home has been exceptionally maintained throughout and offers over 1800 sq ft. The kitchen boasts great cabinet/counter space, has a pantry closet and an expanded eating area which provides plenty of table space. Oversized laundry room area offers plenty of storage. The master bedroom suite has a walk in closet and a private luxury bath with separate tub and shower. Family room has a fireplace and many windows-giving plenty of natural light in the home. Both full baths feature ceramic tiled flooring and shower surrounds. Private rear patio-perfect for summertime entertaining. 2 Car attached garage. The property offers a great location-just blocks to many retail locations and I-55 expressway. Nothing to do but move in here so start packing!
Property Specifics
| Single Family | |
| — | |
| Ranch | |
| 1999 | |
| None | |
| WIMBELDON | |
| No | |
| — |
| Will | |
| Carillon | |
| 105 / Monthly | |
| Insurance,Clubhouse,Exercise Facilities,Pool,Lawn Care,Scavenger,Snow Removal | |
| Public | |
| Public Sewer | |
| 09277342 | |
| 1104062560420000 |
Property History
| DATE: | EVENT: | PRICE: | SOURCE: |
|---|---|---|---|
| 9 Sep, 2016 | Sold | $199,000 | MRED MLS |
| 7 Jul, 2016 | Under contract | $193,900 | MRED MLS |
| 5 Jul, 2016 | Listed for sale | $193,900 | MRED MLS |
Room Specifics
Total Bedrooms: 3
Bedrooms Above Ground: 3
Bedrooms Below Ground: 0
Dimensions: —
Floor Type: Carpet
Dimensions: —
Floor Type: Carpet
Full Bathrooms: 2
Bathroom Amenities: Separate Shower,Double Sink
Bathroom in Basement: 0
Rooms: No additional rooms
Basement Description: None
Other Specifics
| 2 | |
| Concrete Perimeter | |
| Asphalt | |
| Patio, Storms/Screens | |
| Cul-De-Sac,Golf Course Lot | |
| 37 X 57 X 75 X 59 | |
| Pull Down Stair,Unfinished | |
| Full | |
| First Floor Bedroom, First Floor Laundry, First Floor Full Bath | |
| Range, Microwave, Dishwasher, Refrigerator, Washer, Dryer, Disposal | |
| Not in DB | |
| Clubhouse, Pool, Tennis Courts, Other | |
| — | |
| — | |
| Gas Log, Includes Accessories |
Tax History
| Year | Property Taxes |
|---|---|
| 2016 | $5,005 |
Contact Agent
Nearby Similar Homes
Nearby Sold Comparables
Contact Agent
Listing Provided By
RE/MAX Professionals



