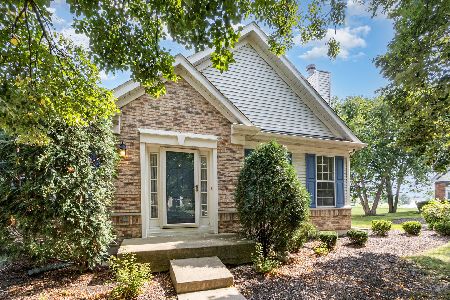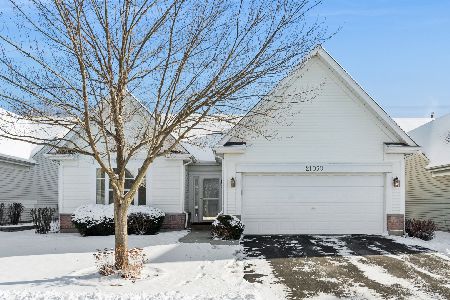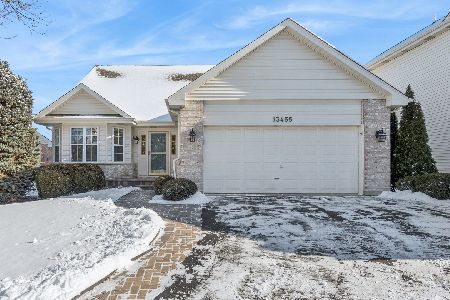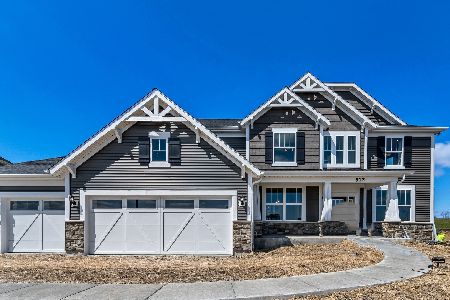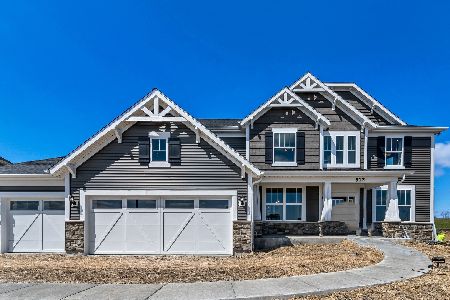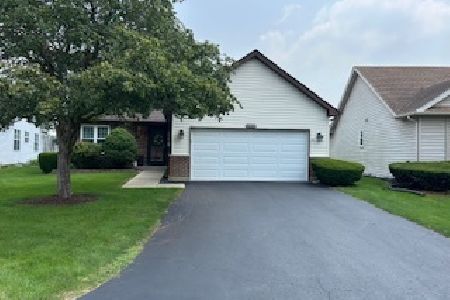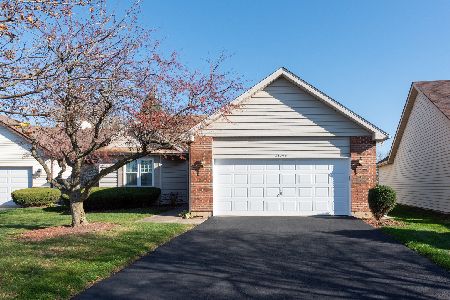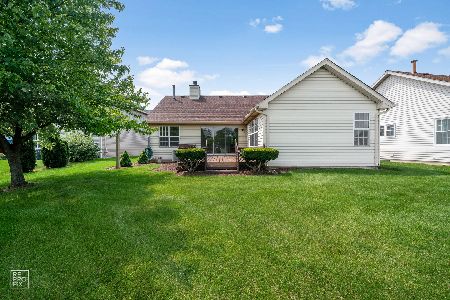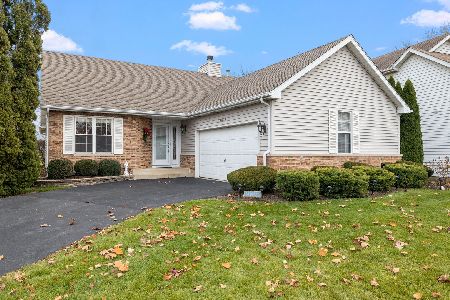21008 Hazelnut Lane, Plainfield, Illinois 60544
$318,000
|
Sold
|
|
| Status: | Closed |
| Sqft: | 1,523 |
| Cost/Sqft: | $213 |
| Beds: | 2 |
| Baths: | 2 |
| Year Built: | 1990 |
| Property Taxes: | $7,063 |
| Days On Market: | 962 |
| Lot Size: | 0,00 |
Description
Well maintained home (1,523 square feet - Carter model) with a full, huge basement (partially finished - separate room plus a workshop area) backing to the golf course (3 nine hole courses) on a premium lot. Living room with volume ceiling and fireplace overlooks the nice sized patio and open green space. Newer stainless appliances in kitchen with upgraded cabinetry, granite, bay window, ceiling fan and good table space. Large primary bedroom (16x14) with two closets (one good sized walk-in), ceiling fan, volume ceiling and updated luxury bath. Skylights in both baths too. First floor laundry. Great potential in the huge basement too with a second laundry hook-up. The two car garage features a workbench, skylight, ceiling fan and attic (pull down) access. Enjoy all that this active, resort styled, desirable community of Carillon (55+) has to offer with the golf courses (27 holes), gated entry with 24 hour security, indoor and outdoor pools, tennis courts, booce, pickle ball, walking paths, restaurant, sharp clubhouse with fitness and billiard rooms and workshop along with all the social groups and various activities for all ~ Truly something for everyone! Excellent location ~ close to shopping, expressway and restaurants. Selling as-is (estate sale).
Property Specifics
| Single Family | |
| — | |
| — | |
| 1990 | |
| — | |
| CARTER | |
| No | |
| — |
| Will | |
| Carillon | |
| 165 / Monthly | |
| — | |
| — | |
| — | |
| 11808709 | |
| 1104062770110000 |
Property History
| DATE: | EVENT: | PRICE: | SOURCE: |
|---|---|---|---|
| 11 Jul, 2023 | Sold | $318,000 | MRED MLS |
| 23 Jun, 2023 | Under contract | $324,900 | MRED MLS |
| 15 Jun, 2023 | Listed for sale | $324,900 | MRED MLS |
| 15 Oct, 2025 | Sold | $370,000 | MRED MLS |
| 28 Aug, 2025 | Under contract | $380,000 | MRED MLS |
| 31 Jul, 2025 | Listed for sale | $380,000 | MRED MLS |
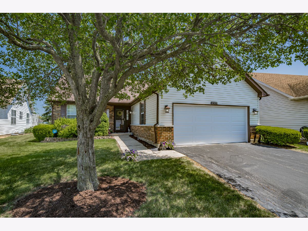
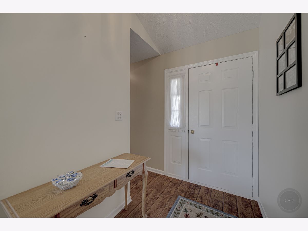
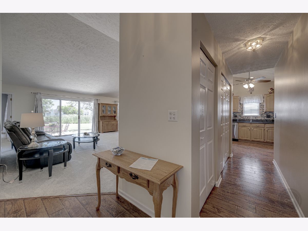
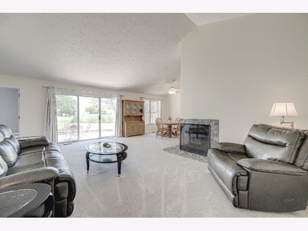
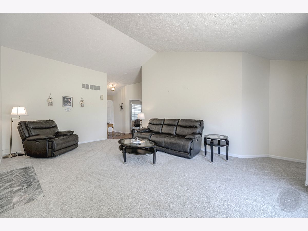
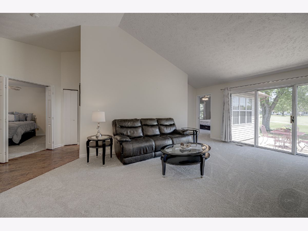
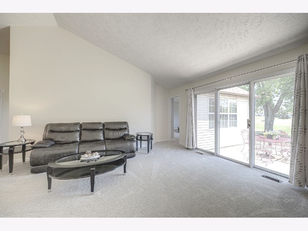
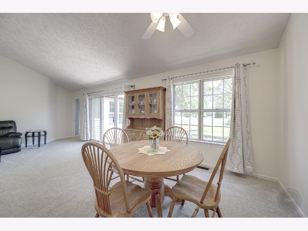
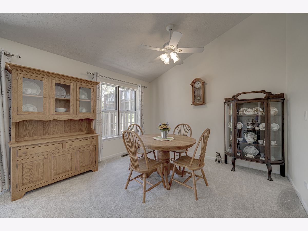
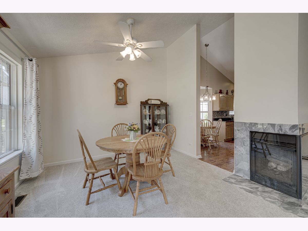
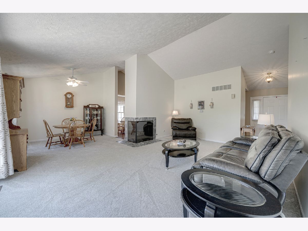
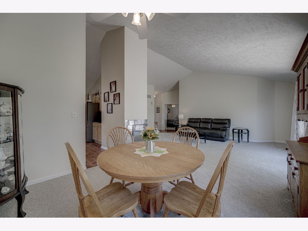
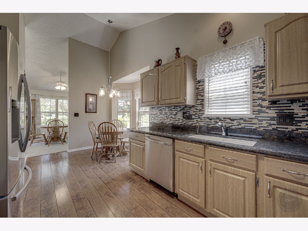
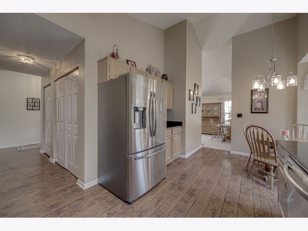
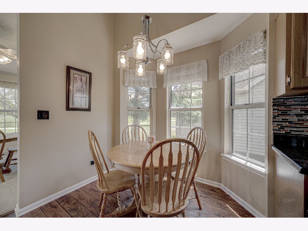
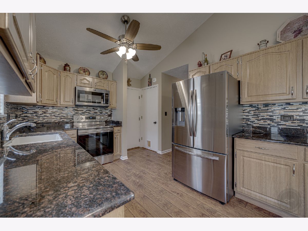
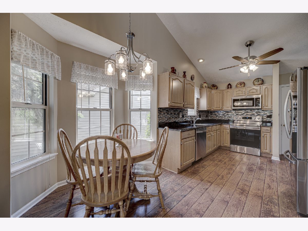
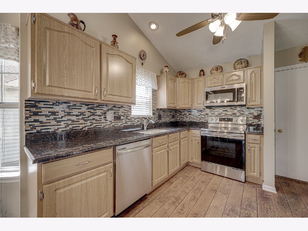
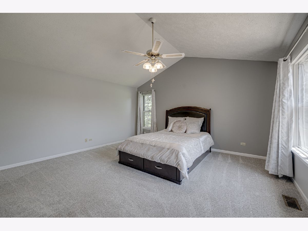
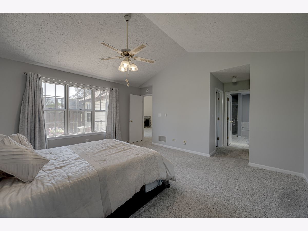
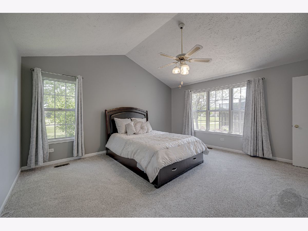
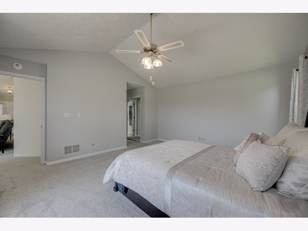
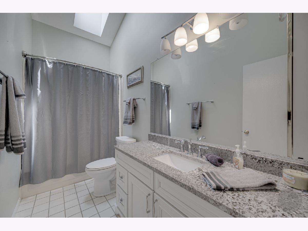
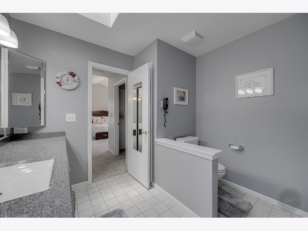
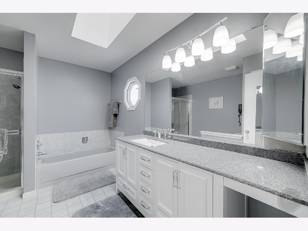
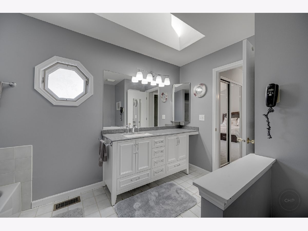
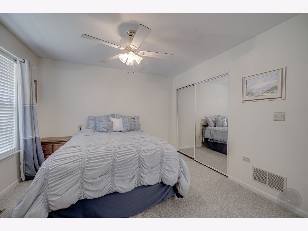
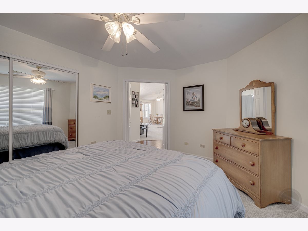
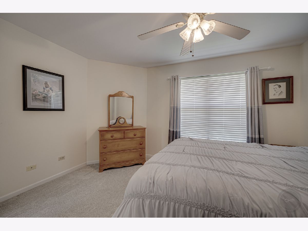
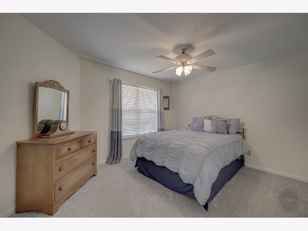
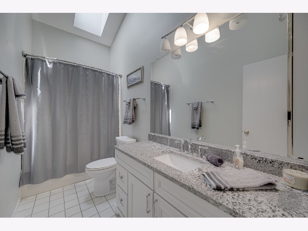
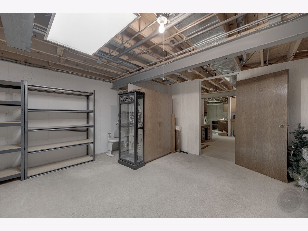
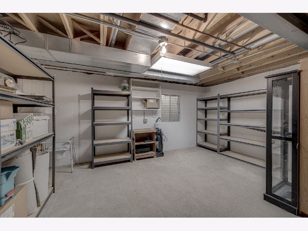
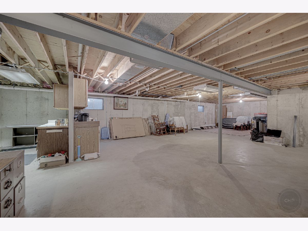
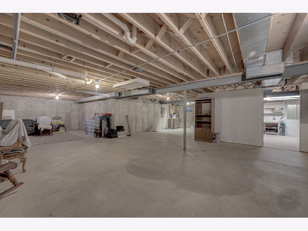
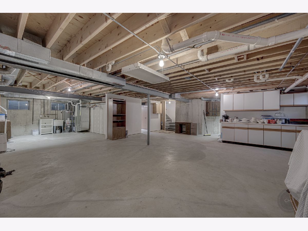
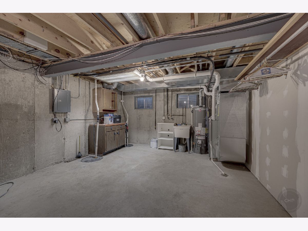
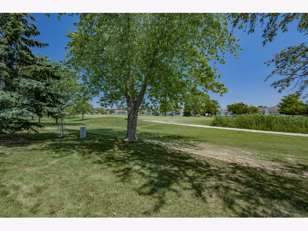
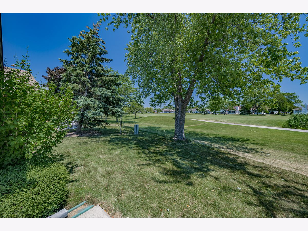
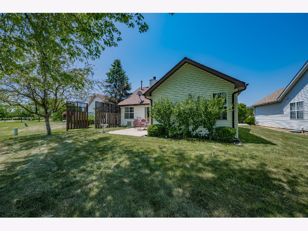
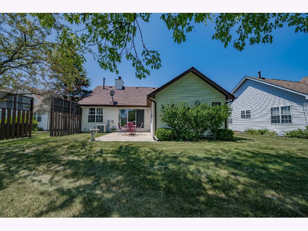
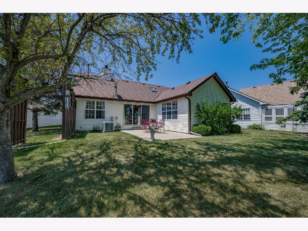
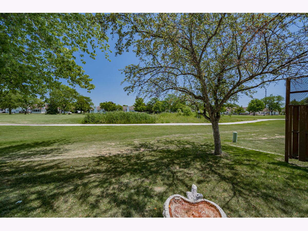
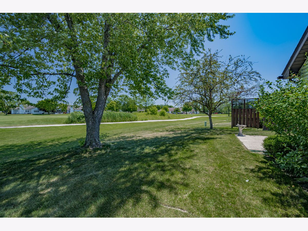
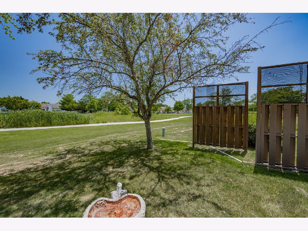
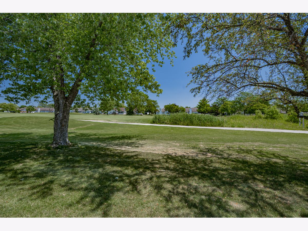
Room Specifics
Total Bedrooms: 2
Bedrooms Above Ground: 2
Bedrooms Below Ground: 0
Dimensions: —
Floor Type: —
Full Bathrooms: 2
Bathroom Amenities: Separate Shower,Soaking Tub
Bathroom in Basement: 0
Rooms: —
Basement Description: Partially Finished
Other Specifics
| 2 | |
| — | |
| Asphalt | |
| — | |
| — | |
| 44X118X65X120 | |
| — | |
| — | |
| — | |
| — | |
| Not in DB | |
| — | |
| — | |
| — | |
| — |
Tax History
| Year | Property Taxes |
|---|---|
| 2023 | $7,063 |
| 2025 | $7,517 |
Contact Agent
Nearby Similar Homes
Nearby Sold Comparables
Contact Agent
Listing Provided By
RE/MAX of Naperville

