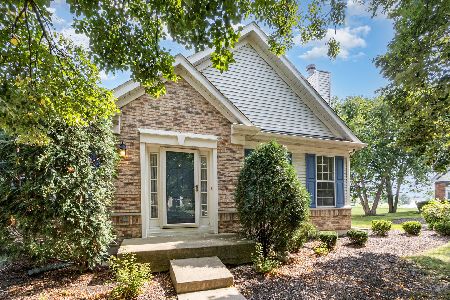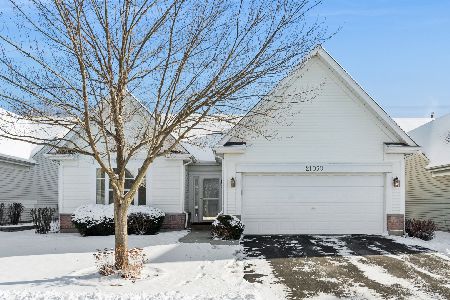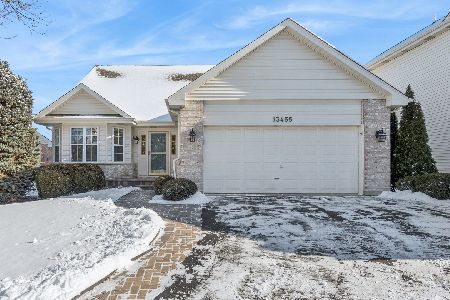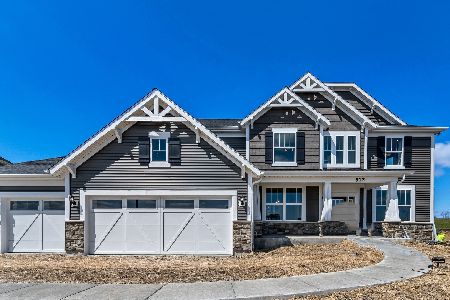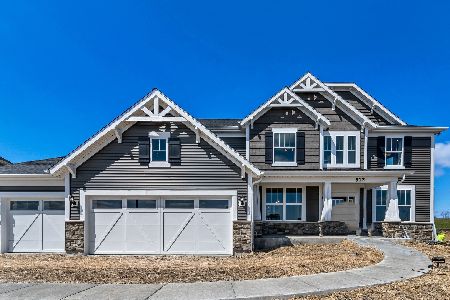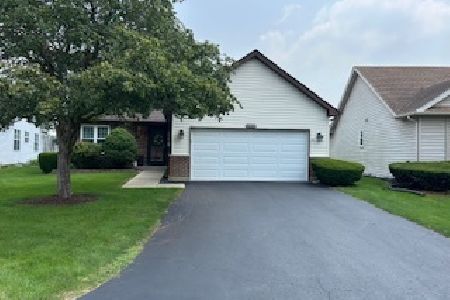21012 Hazelnut Lane, Plainfield, Illinois 60544
$344,000
|
Sold
|
|
| Status: | Closed |
| Sqft: | 1,515 |
| Cost/Sqft: | $224 |
| Beds: | 2 |
| Baths: | 2 |
| Year Built: | 1989 |
| Property Taxes: | $8,063 |
| Days On Market: | 801 |
| Lot Size: | 0,02 |
Description
Looking to move right in? Hers's the one for you! This 2 bed/2 bath Cartier Model is ready for you! Clean and bright- this exceptionally maintained home has some magnificent features: Pristine Hardwood floors in living room and dining room with a cozy, corner brick gas fireplace! Vaulted ceilings thru out home gives the feel of more space! 1st floor laundry closet tucked away off the kitchen makes laundry a breeze! Relax in 3 season room that looks out to the 7th fairway; (just one of the three 9 hole courses!) or sit outside on the private deck-(made of composite and both rebuilt in 2018). Large Master bedroom has 2 closets-a spectacular walk in and a double door closet. Master Bath consists of a single sink with make-up area, separate shower, and jacuzzi tub. Partially finished basement makes a great space for a family room, workout room, office! Separate room (in basement) has a large egress window with lots of natural light for all your projects! Separate storage with shelves for your seasonal items! HVAC and water heater were both replaced in 2018. Feel safe in Carillon's gated community with 24 hour security .You'll never be bored here! So many activities!! A 3 mile walking path, a Fitness Room, Tennis, Pickle ball, Bocce, Shuffleboard! The Clubhouse has multiple uses: Poker and Billiards; wood and Ceramic shops and more! 3 pools (one is enclosed for swimming year round), 2 hot tubs and more! Carillon's Monthly newsletter lets you stay in the know. Live your Best life here! Come make this one yours.
Property Specifics
| Single Family | |
| — | |
| — | |
| 1989 | |
| — | |
| — | |
| No | |
| 0.02 |
| Will | |
| Carillon | |
| 165 / Monthly | |
| — | |
| — | |
| — | |
| 11933167 | |
| 1104062770090000 |
Property History
| DATE: | EVENT: | PRICE: | SOURCE: |
|---|---|---|---|
| 28 Dec, 2023 | Sold | $344,000 | MRED MLS |
| 26 Nov, 2023 | Under contract | $339,900 | MRED MLS |
| 22 Nov, 2023 | Listed for sale | $339,900 | MRED MLS |
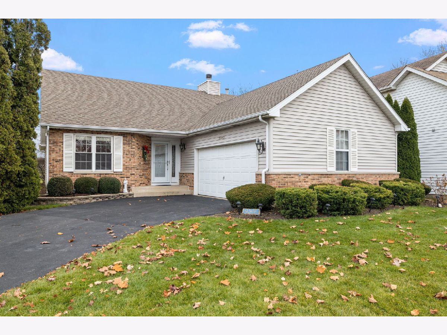
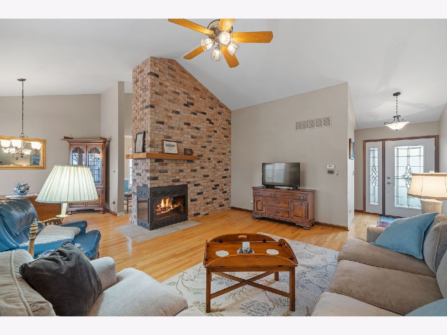
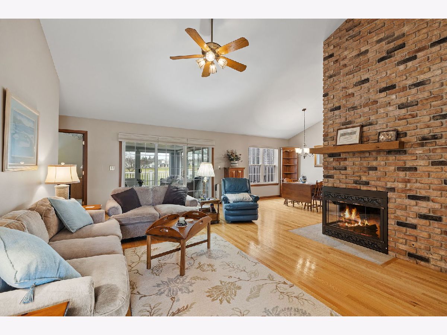
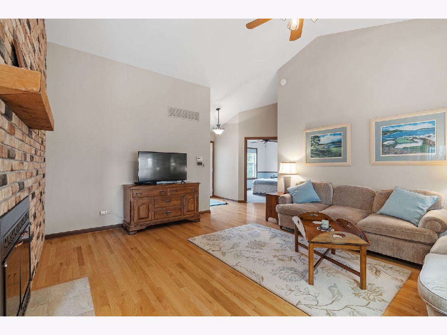
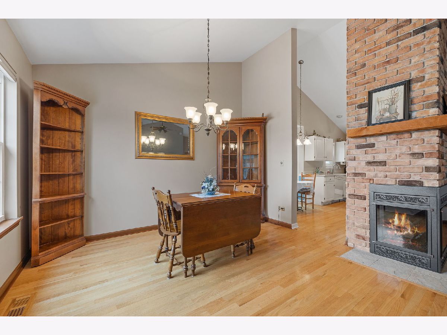
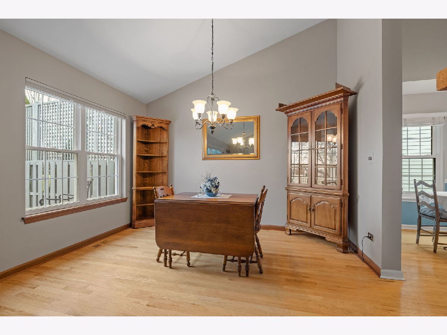
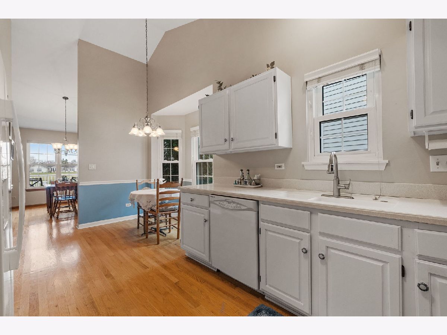
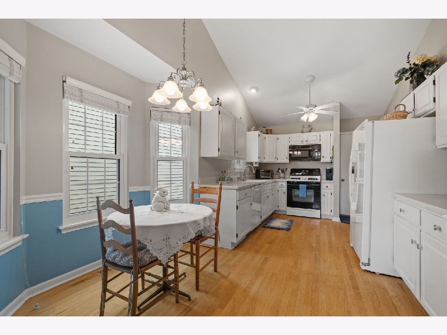
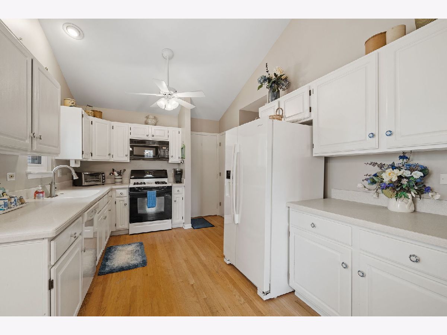
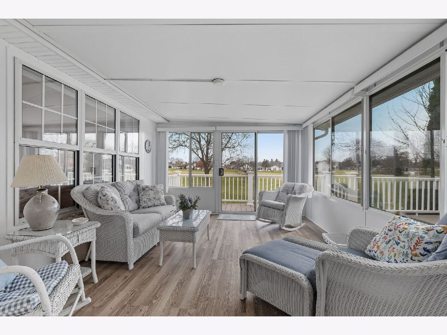
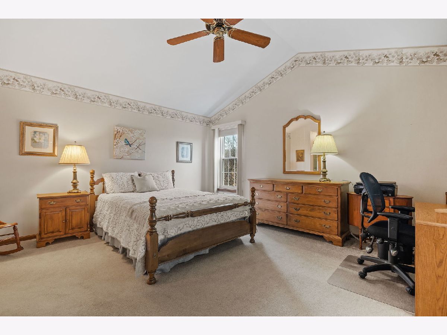
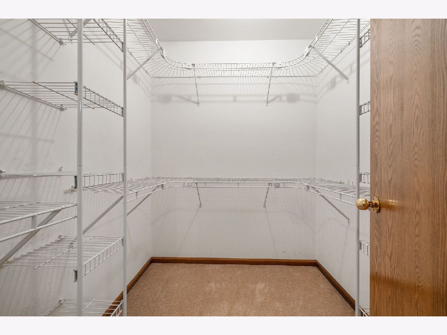
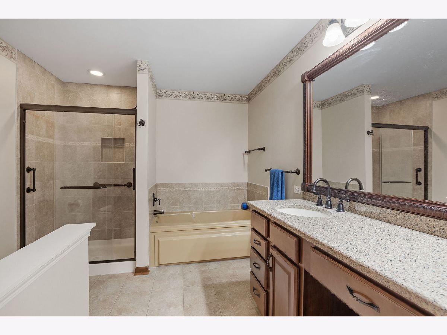
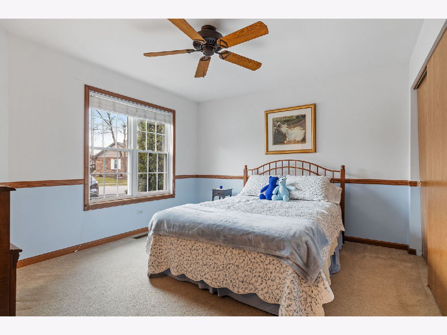
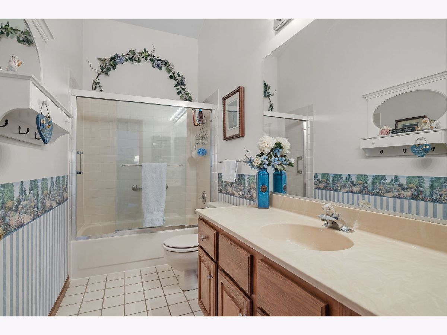
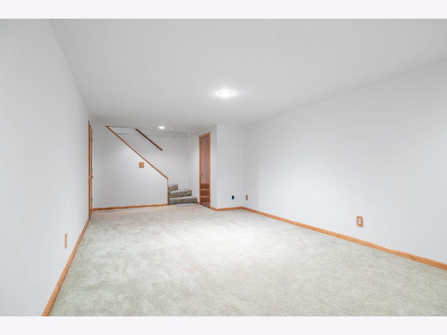
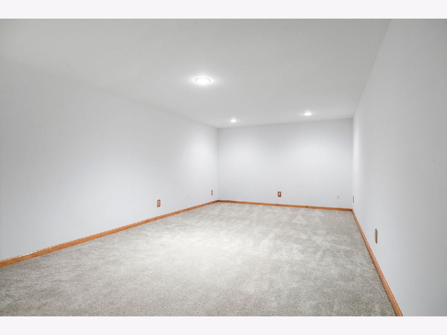
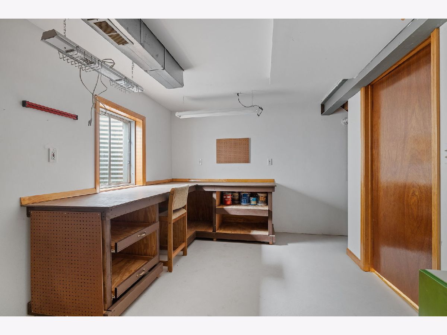
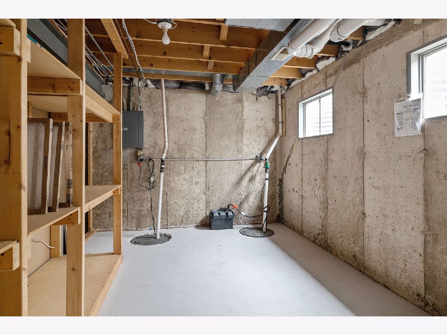
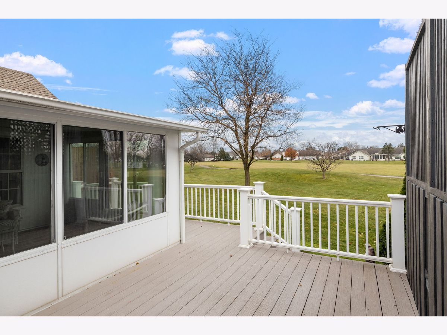
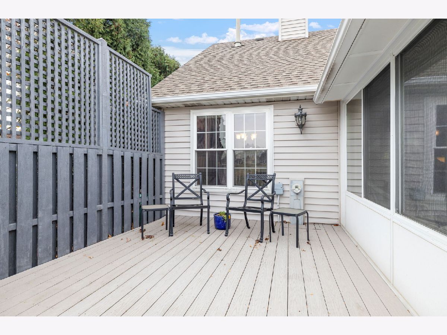
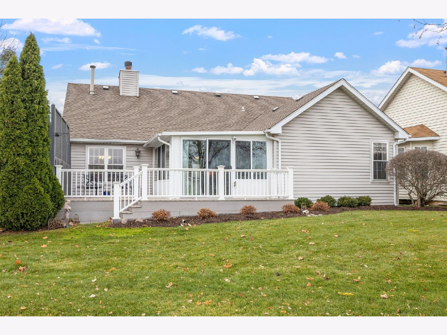
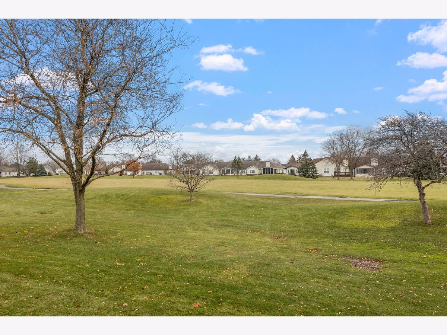
Room Specifics
Total Bedrooms: 2
Bedrooms Above Ground: 2
Bedrooms Below Ground: 0
Dimensions: —
Floor Type: —
Full Bathrooms: 2
Bathroom Amenities: Whirlpool,Separate Shower
Bathroom in Basement: 0
Rooms: —
Basement Description: Partially Finished,Crawl
Other Specifics
| 2 | |
| — | |
| Asphalt | |
| — | |
| — | |
| 192 X 81 X 85 X 42 | |
| — | |
| — | |
| — | |
| — | |
| Not in DB | |
| — | |
| — | |
| — | |
| — |
Tax History
| Year | Property Taxes |
|---|---|
| 2023 | $8,063 |
Contact Agent
Nearby Similar Homes
Nearby Sold Comparables
Contact Agent
Listing Provided By
Keller Williams Preferred Rlty

