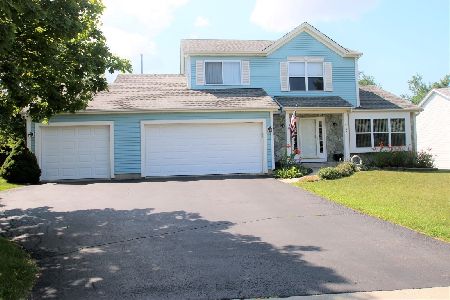2101 Bridgewater Drive, Belvidere, Illinois 61008
$119,000
|
Sold
|
|
| Status: | Closed |
| Sqft: | 2,056 |
| Cost/Sqft: | $58 |
| Beds: | 4 |
| Baths: | 4 |
| Year Built: | 1996 |
| Property Taxes: | $3,795 |
| Days On Market: | 5187 |
| Lot Size: | 0,23 |
Description
Quad level home. Full walk out from lowest level touting a finished living space with add'l full bath/kitchenette. Vaulted ceilings in main level where office, living/dining rooms eat-in kitchen are located. All 4 bedrooms located on top level. Master bed/bath has his/her walk in closets, double sink vanity, seperate stool & shower area. Family room has fireplace, deck from sliding doors. Patio.
Property Specifics
| Single Family | |
| — | |
| Quad Level | |
| 1996 | |
| Full,Walkout | |
| — | |
| No | |
| 0.23 |
| Boone | |
| — | |
| 0 / Not Applicable | |
| None | |
| Public | |
| Public Sewer | |
| 07954877 | |
| 0630377004 |
Property History
| DATE: | EVENT: | PRICE: | SOURCE: |
|---|---|---|---|
| 10 Aug, 2012 | Sold | $119,000 | MRED MLS |
| 8 Jun, 2012 | Under contract | $119,000 | MRED MLS |
| — | Last price change | $129,900 | MRED MLS |
| 3 Dec, 2011 | Listed for sale | $149,900 | MRED MLS |
Room Specifics
Total Bedrooms: 4
Bedrooms Above Ground: 4
Bedrooms Below Ground: 0
Dimensions: —
Floor Type: Carpet
Dimensions: —
Floor Type: —
Dimensions: —
Floor Type: —
Full Bathrooms: 4
Bathroom Amenities: Separate Shower,Double Sink
Bathroom in Basement: 1
Rooms: Kitchen,Bonus Room,Office
Basement Description: Finished,Sub-Basement,Exterior Access
Other Specifics
| 3 | |
| Concrete Perimeter | |
| Asphalt | |
| Deck, Patio, Porch, Storms/Screens | |
| — | |
| 80X125X80X125 | |
| — | |
| Full | |
| Vaulted/Cathedral Ceilings, In-Law Arrangement | |
| Range, Microwave, Dishwasher, Refrigerator, Washer, Dryer | |
| Not in DB | |
| Sidewalks, Street Lights, Street Paved | |
| — | |
| — | |
| — |
Tax History
| Year | Property Taxes |
|---|---|
| 2012 | $3,795 |
Contact Agent
Nearby Similar Homes
Nearby Sold Comparables
Contact Agent
Listing Provided By
Keller Williams Realty Signature






