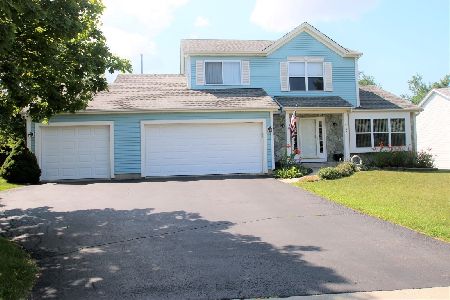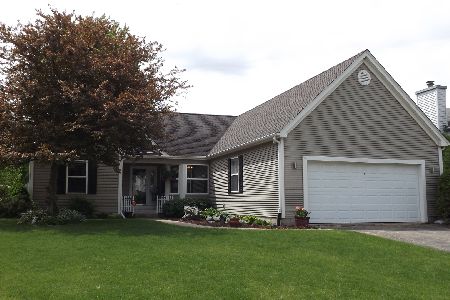2114 Bridgewater Drive, Belvidere, Illinois 61008
$200,000
|
Sold
|
|
| Status: | Closed |
| Sqft: | 2,081 |
| Cost/Sqft: | $96 |
| Beds: | 4 |
| Baths: | 4 |
| Year Built: | 1996 |
| Property Taxes: | $4,564 |
| Days On Market: | 2479 |
| Lot Size: | 0,32 |
Description
This meticulously maintained one owner 2 story home is move in ready. Kitchen has updated granite countertops with subway tile backsplash and new center island. All stainless steel appliances. Main level has hardwood floors in entry, kitchen and formal dining room. A cozy family room with fireplace open to the kitchen. Upstairs has large master bedroom with walk in closet. The master bath has heated floors and updated beautiful tiled shower, granite bathroom counter. Home has solid 6 panel doors. Downstairs you will find a partial exposure finished basement with a rec room and office. New: Roof 2014, C/A 2004, sump pump 2016, Water Heater 5 years old. Great for commuters, easy access to I-90, close to shopping and schools. Enjoy the beautiful backyard on the patio this summer.
Property Specifics
| Single Family | |
| — | |
| — | |
| 1996 | |
| Full,English | |
| — | |
| No | |
| 0.32 |
| Boone | |
| — | |
| 0 / Not Applicable | |
| None | |
| Public | |
| Public Sewer | |
| 10366037 | |
| 0630376005 |
Nearby Schools
| NAME: | DISTRICT: | DISTANCE: | |
|---|---|---|---|
|
Grade School
Meehan Elementary School |
100 | — | |
|
Middle School
Belvidere South Middle School |
100 | Not in DB | |
|
High School
Belvidere High School |
100 | Not in DB | |
Property History
| DATE: | EVENT: | PRICE: | SOURCE: |
|---|---|---|---|
| 11 Jun, 2019 | Sold | $200,000 | MRED MLS |
| 4 May, 2019 | Under contract | $200,000 | MRED MLS |
| 3 May, 2019 | Listed for sale | $200,000 | MRED MLS |
| 4 Apr, 2024 | Sold | $307,500 | MRED MLS |
| 6 Mar, 2024 | Under contract | $299,900 | MRED MLS |
| 28 Feb, 2024 | Listed for sale | $299,900 | MRED MLS |
Room Specifics
Total Bedrooms: 4
Bedrooms Above Ground: 4
Bedrooms Below Ground: 0
Dimensions: —
Floor Type: —
Dimensions: —
Floor Type: —
Dimensions: —
Floor Type: —
Full Bathrooms: 4
Bathroom Amenities: Double Sink
Bathroom in Basement: 1
Rooms: Office,Recreation Room
Basement Description: Partially Finished
Other Specifics
| 2 | |
| — | |
| Asphalt | |
| — | |
| — | |
| 80X181X80X181 | |
| — | |
| Full | |
| Vaulted/Cathedral Ceilings, Hardwood Floors, Heated Floors, Walk-In Closet(s) | |
| — | |
| Not in DB | |
| — | |
| — | |
| — | |
| Wood Burning, Gas Starter |
Tax History
| Year | Property Taxes |
|---|---|
| 2019 | $4,564 |
| 2024 | $6,715 |
Contact Agent
Nearby Similar Homes
Nearby Sold Comparables
Contact Agent
Listing Provided By
Dickerson & Nieman Realtors








