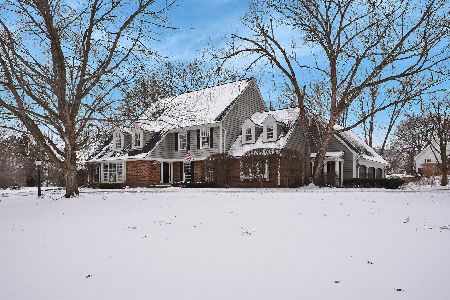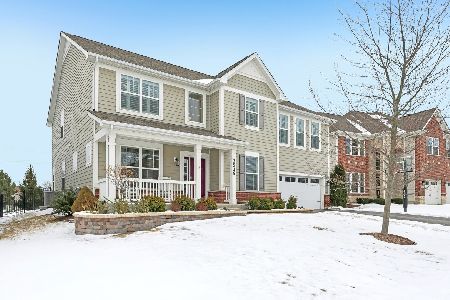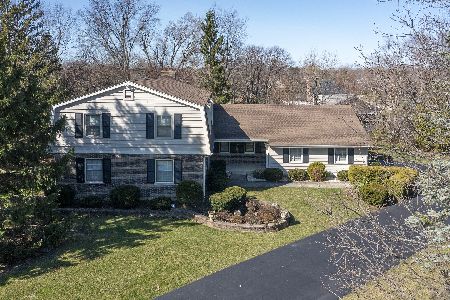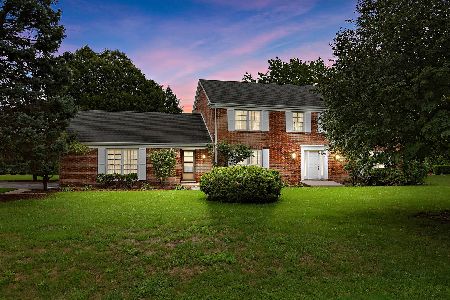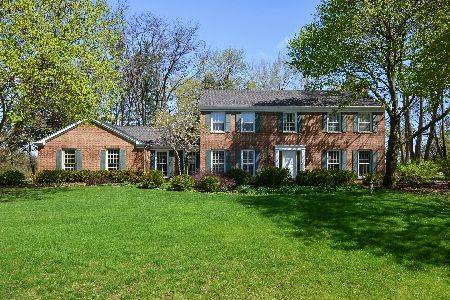2101 Chimney Rock, Inverness, Illinois 60067
$607,000
|
Sold
|
|
| Status: | Closed |
| Sqft: | 3,316 |
| Cost/Sqft: | $188 |
| Beds: | 4 |
| Baths: | 3 |
| Year Built: | 1977 |
| Property Taxes: | $14,626 |
| Days On Market: | 2820 |
| Lot Size: | 0,95 |
Description
Executive all brick Colonial home that is fully renovated with an open floor plan. Completely move in ready. Stunning chef kitchen with Wolf stove and center island. Hardwood floors throughout the 1st and 2nd floor. Beautiful all brick fireplace centered in the family with two new sliding glass doors that lead to a wraparound deck and large paved patio. Home is perfect for entertaining inside and out. There is also a formal dining room and living room for additional entertainment. The large luxurious master suite with sitting room and high-end master bath with heated floors are perfect to escape to after a long day. The high-end hall bath features heated floor and whirlpool with warm finishes. Basement is completely finished with wiring connected for a theater with surround sound with a rec room. Mature landscape with tons of privacy. Home is in the sought after Fremd High School.
Property Specifics
| Single Family | |
| — | |
| — | |
| 1977 | |
| Full | |
| — | |
| No | |
| 0.95 |
| Cook | |
| — | |
| 200 / Annual | |
| None | |
| Private Well | |
| Septic-Private | |
| 09958932 | |
| 02291130470000 |
Nearby Schools
| NAME: | DISTRICT: | DISTANCE: | |
|---|---|---|---|
|
Grade School
Thomas Jefferson Elementary Scho |
15 | — | |
|
Middle School
Carl Sandburg Junior High School |
15 | Not in DB | |
|
High School
Wm Fremd High School |
211 | Not in DB | |
Property History
| DATE: | EVENT: | PRICE: | SOURCE: |
|---|---|---|---|
| 30 Oct, 2007 | Sold | $590,000 | MRED MLS |
| 17 Oct, 2007 | Under contract | $649,900 | MRED MLS |
| 19 Apr, 2007 | Listed for sale | $649,900 | MRED MLS |
| 25 Sep, 2018 | Sold | $607,000 | MRED MLS |
| 20 Jun, 2018 | Under contract | $624,900 | MRED MLS |
| 22 May, 2018 | Listed for sale | $624,900 | MRED MLS |
Room Specifics
Total Bedrooms: 5
Bedrooms Above Ground: 4
Bedrooms Below Ground: 1
Dimensions: —
Floor Type: Hardwood
Dimensions: —
Floor Type: Hardwood
Dimensions: —
Floor Type: Hardwood
Dimensions: —
Floor Type: —
Full Bathrooms: 3
Bathroom Amenities: —
Bathroom in Basement: 0
Rooms: Bedroom 5,Recreation Room
Basement Description: Finished
Other Specifics
| 2.5 | |
| — | |
| — | |
| — | |
| — | |
| 252X237X211X172 | |
| — | |
| Full | |
| Hardwood Floors, Heated Floors, First Floor Laundry | |
| Range, Microwave, Dishwasher, Refrigerator, Disposal, Trash Compactor, Stainless Steel Appliance(s), Range Hood | |
| Not in DB | |
| — | |
| — | |
| — | |
| — |
Tax History
| Year | Property Taxes |
|---|---|
| 2007 | $11,867 |
| 2018 | $14,626 |
Contact Agent
Nearby Similar Homes
Nearby Sold Comparables
Contact Agent
Listing Provided By
Ellas Commercial Real Estate,


