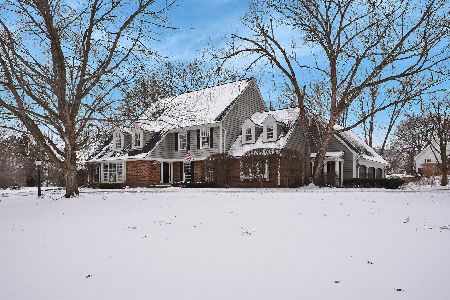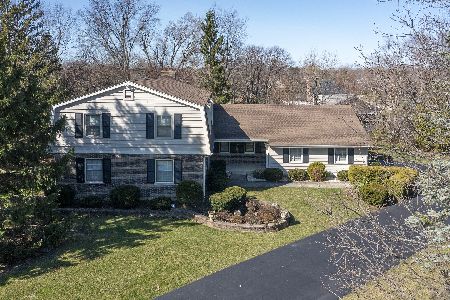2106 Bannockburn, Inverness, Illinois 60067
$507,500
|
Sold
|
|
| Status: | Closed |
| Sqft: | 2,947 |
| Cost/Sqft: | $190 |
| Beds: | 4 |
| Baths: | 4 |
| Year Built: | 1979 |
| Property Taxes: | $11,128 |
| Days On Market: | 1748 |
| Lot Size: | 0,93 |
Description
Wonderful private cul-de-sac location, backing to an open expanse, all while being a part of a great neighborhood like Bonny Glen! This 2-story center entry colonial offers an island kitchen with granite countertops, stainless steel appliances and a bay eating area overlooking the beautifully landscaped picturesque backyard. The adjacent family room has a cathedral ceiling and gas fireplace as the centerpiece. Access to the backyard and expansive paver brick patio can be found from the family room or mud/laundry rm. Each of the 4 bedrooms upstairs have their own unique style and the bathrooms have been beautifully remodeled. Another pleasantly surprising feature is the interior door and trim package has been upgraded to a more current style. There is also a large full basement, ready for whatever need arises.
Property Specifics
| Single Family | |
| — | |
| Colonial | |
| 1979 | |
| Full | |
| COLONIAL | |
| No | |
| 0.93 |
| Cook | |
| Bonny Glen | |
| 200 / Annual | |
| Other | |
| Private Well | |
| Septic-Private | |
| 11069221 | |
| 02291130440000 |
Nearby Schools
| NAME: | DISTRICT: | DISTANCE: | |
|---|---|---|---|
|
Grade School
Thomas Jefferson Elementary Scho |
15 | — | |
|
Middle School
Carl Sandburg Junior High School |
15 | Not in DB | |
|
High School
Wm Fremd High School |
211 | Not in DB | |
Property History
| DATE: | EVENT: | PRICE: | SOURCE: |
|---|---|---|---|
| 28 Jul, 2021 | Sold | $507,500 | MRED MLS |
| 23 May, 2021 | Under contract | $559,900 | MRED MLS |
| 28 Apr, 2021 | Listed for sale | $559,900 | MRED MLS |
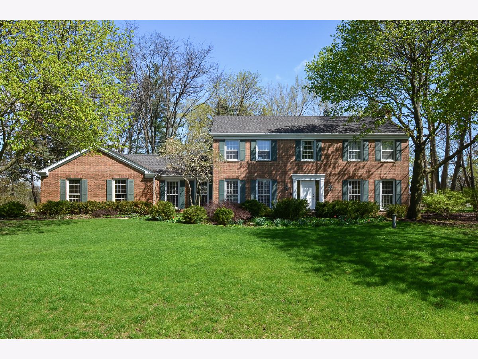
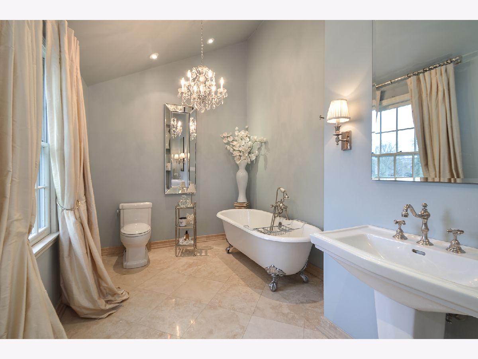
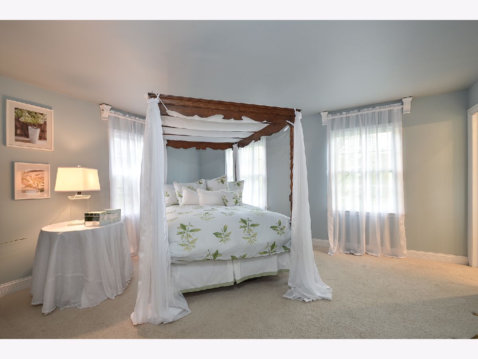
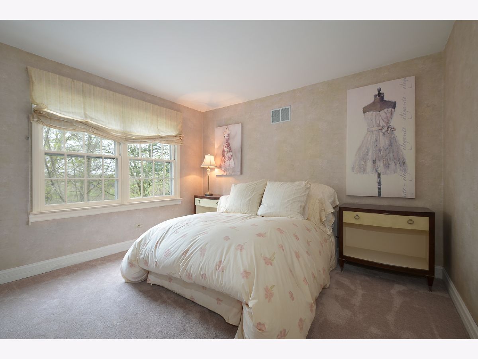
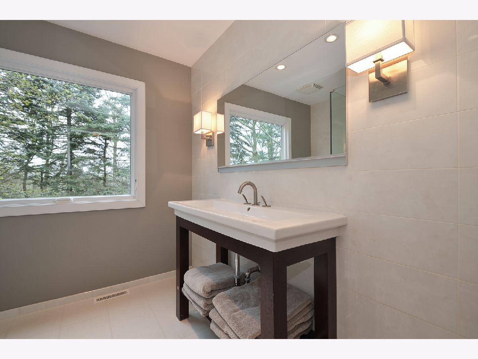
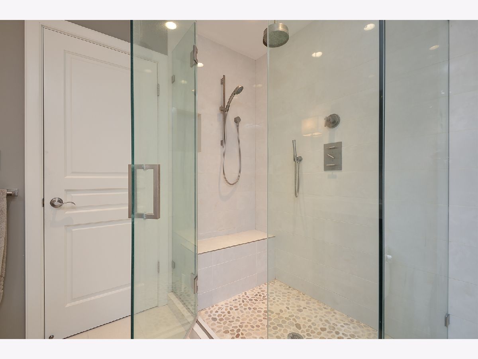
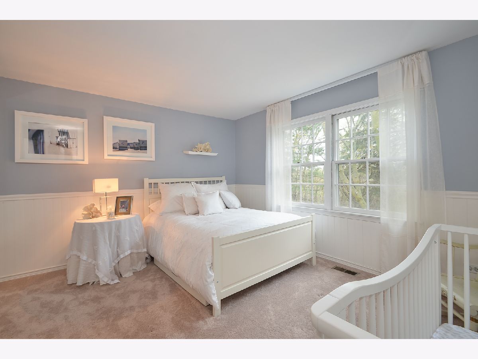
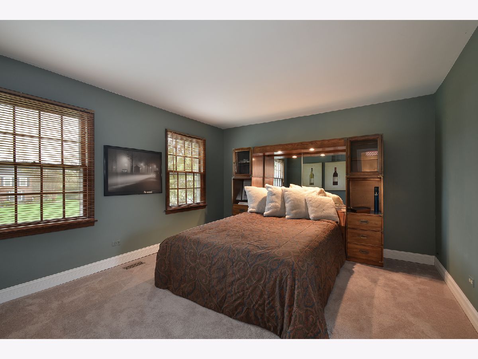
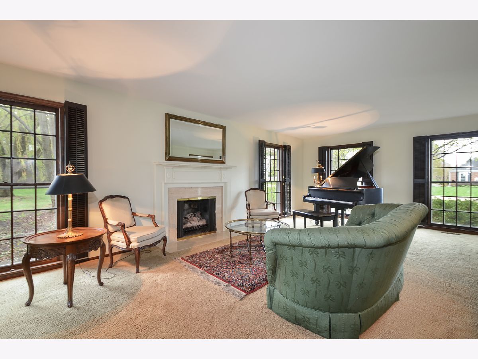
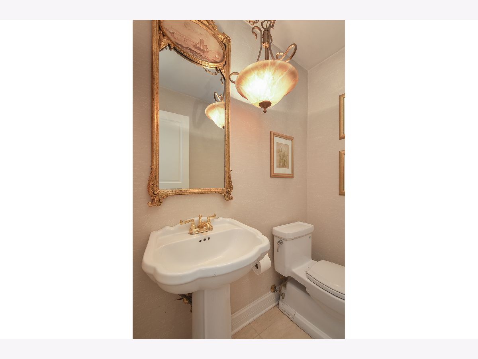
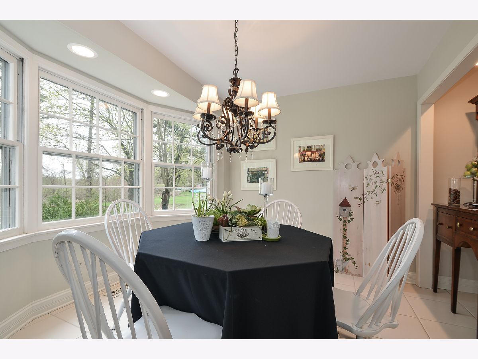
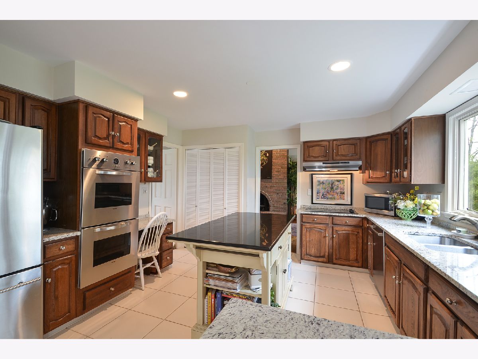
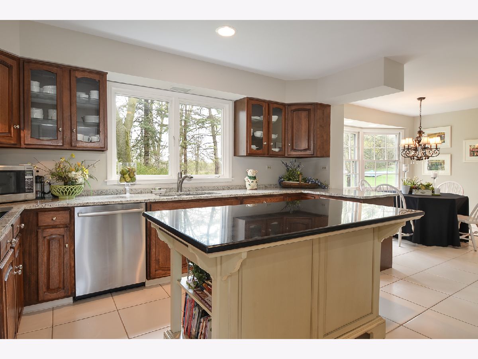
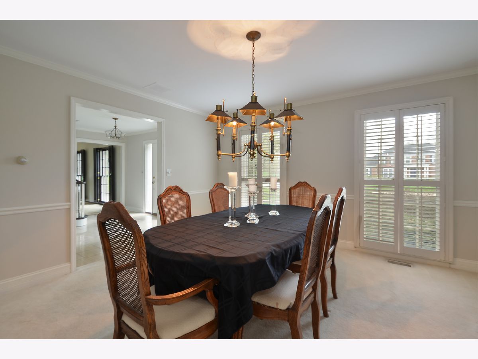
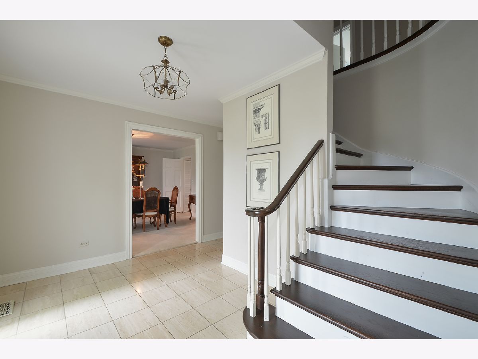
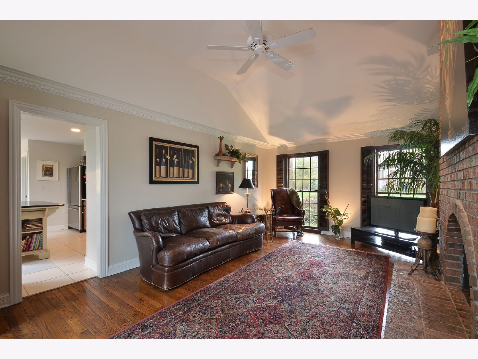
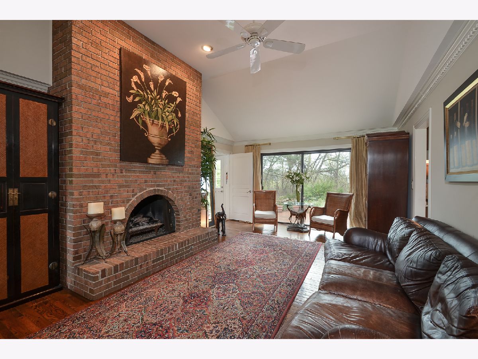
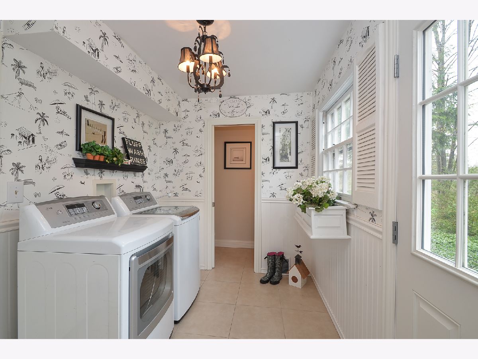
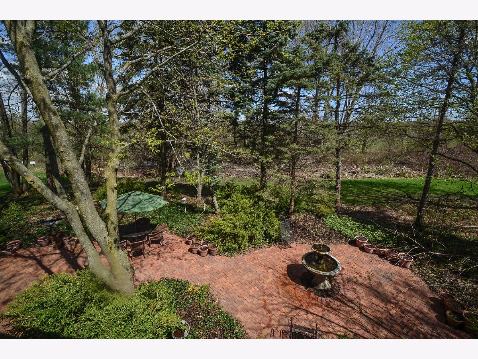
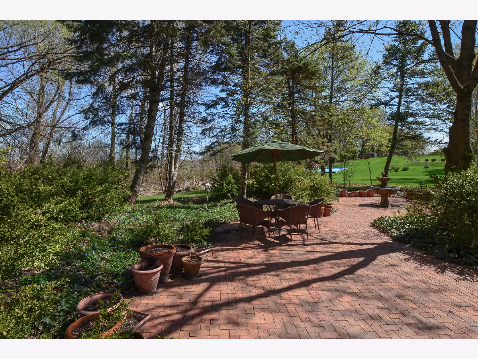
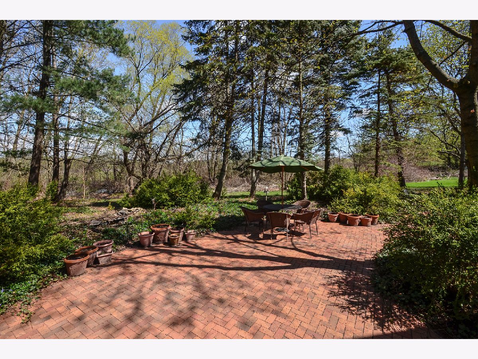
Room Specifics
Total Bedrooms: 4
Bedrooms Above Ground: 4
Bedrooms Below Ground: 0
Dimensions: —
Floor Type: Carpet
Dimensions: —
Floor Type: Carpet
Dimensions: —
Floor Type: Carpet
Full Bathrooms: 4
Bathroom Amenities: Soaking Tub
Bathroom in Basement: 0
Rooms: Foyer
Basement Description: Unfinished
Other Specifics
| 2.5 | |
| Concrete Perimeter | |
| Asphalt | |
| Brick Paver Patio | |
| Cul-De-Sac | |
| 232X197X224X194 | |
| — | |
| Full | |
| Hardwood Floors, Heated Floors, Walk-In Closet(s) | |
| Double Oven, Microwave, Dishwasher, Refrigerator, Washer, Dryer, Disposal, Cooktop | |
| Not in DB | |
| — | |
| — | |
| — | |
| Gas Log |
Tax History
| Year | Property Taxes |
|---|---|
| 2021 | $11,128 |
Contact Agent
Nearby Similar Homes
Nearby Sold Comparables
Contact Agent
Listing Provided By
Century 21 Affiliated


