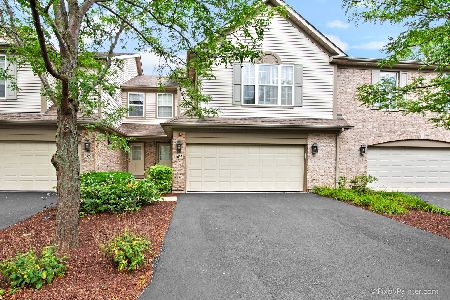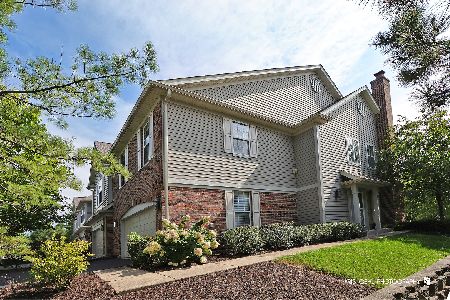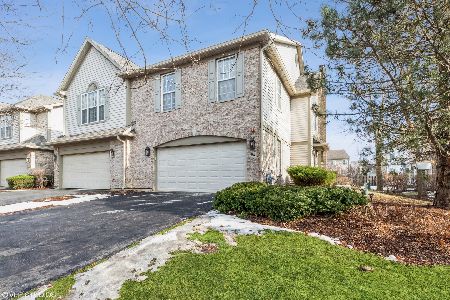2101 Ivy Ridge Drive, Hoffman Estates, Illinois 60192
$335,000
|
Sold
|
|
| Status: | Closed |
| Sqft: | 1,800 |
| Cost/Sqft: | $178 |
| Beds: | 3 |
| Baths: | 3 |
| Year Built: | 2001 |
| Property Taxes: | $5,810 |
| Days On Market: | 824 |
| Lot Size: | 0,00 |
Description
Welcome Home! This gorgeous residence offers a blend of luxury and comfort. The 2-story living room is a true centerpiece, featuring a spectacular 16' fireplace and hardwood floor that create a warm and inviting atmosphere. The kitchen is a chef's dream, with 42" cabinets, stainless steel appliances, and a bay eating area. Access to spacious backyard, a perfect retreat that backs onto single-family homes for additional privacy. On the second floor, the primary suite features a vaulted ceiling, a walk-in closet, and a private bath that includes a corner jacuzzi tub and separate shower. There are two sizable bedrooms providing ample space for comfort and relaxation. Additionally, there is a convenient laundry room with a full-size washer and dryer, adding practicality to your daily routine. The full finished bathroom is a great recreation room, home gym, office, or can be reimagined into a 4th bedroom. This beautiful home presents an exceptional opportunity. Schedule a showing today and experience the charm and comfort of this spectacular home.
Property Specifics
| Condos/Townhomes | |
| 2 | |
| — | |
| 2001 | |
| — | |
| AMHURST | |
| No | |
| — |
| Cook | |
| Townhomes Of Princeton | |
| 230 / Monthly | |
| — | |
| — | |
| — | |
| 11933901 | |
| 06041040051041 |
Nearby Schools
| NAME: | DISTRICT: | DISTANCE: | |
|---|---|---|---|
|
Grade School
Timber Trails Elementary School |
46 | — | |
|
Middle School
Larsen Middle School |
46 | Not in DB | |
|
High School
Elgin High School |
46 | Not in DB | |
Property History
| DATE: | EVENT: | PRICE: | SOURCE: |
|---|---|---|---|
| 26 Feb, 2024 | Sold | $335,000 | MRED MLS |
| 2 Feb, 2024 | Under contract | $320,000 | MRED MLS |
| 25 Nov, 2023 | Listed for sale | $315,000 | MRED MLS |
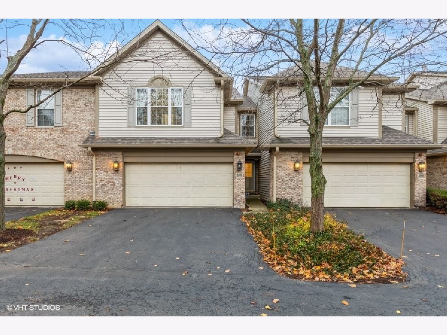
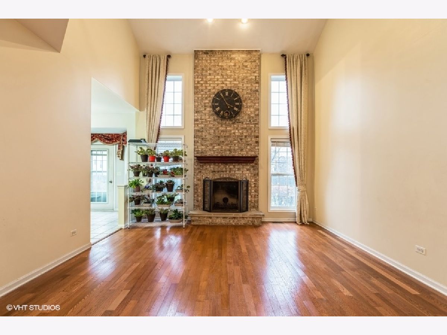
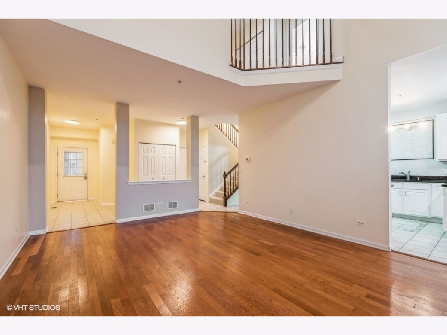
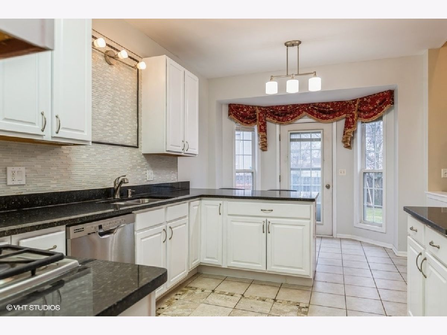
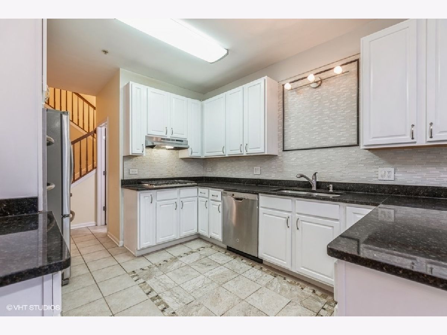
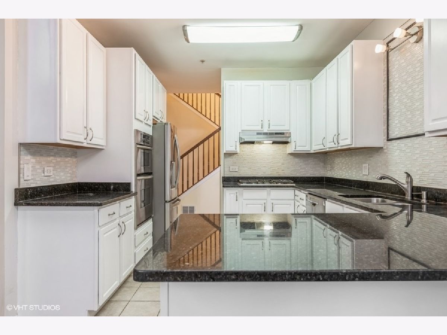
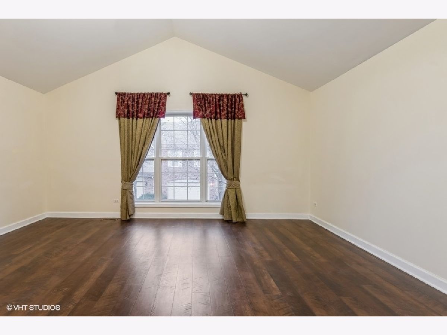
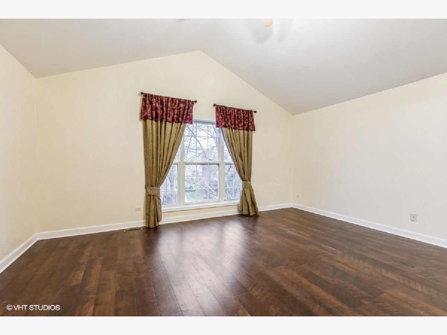
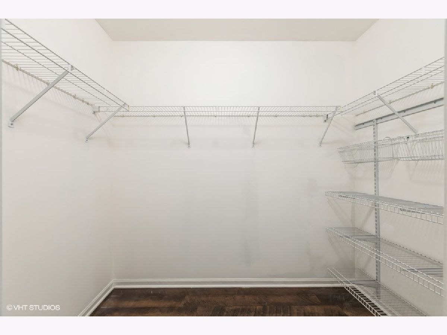
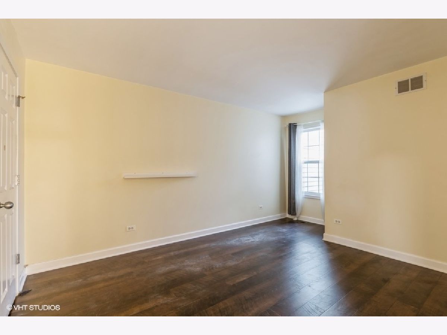
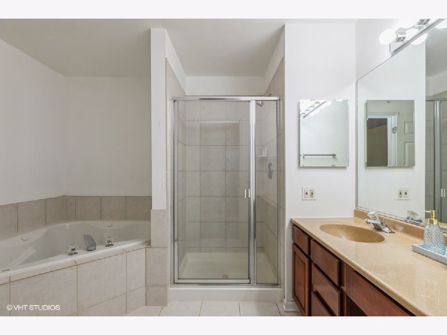
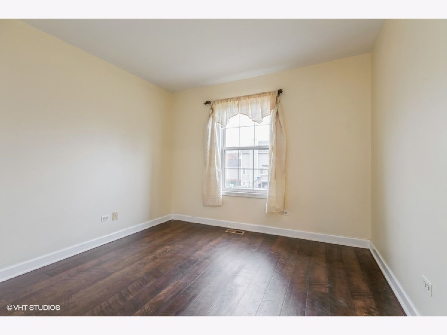
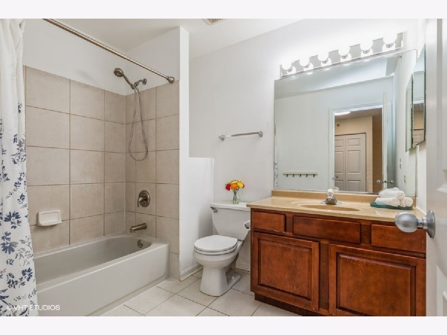
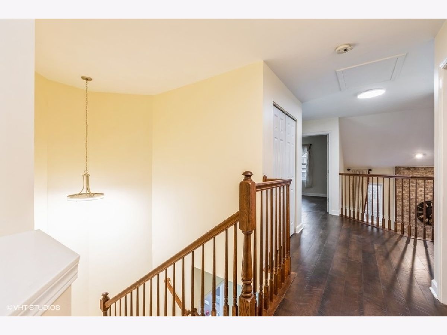
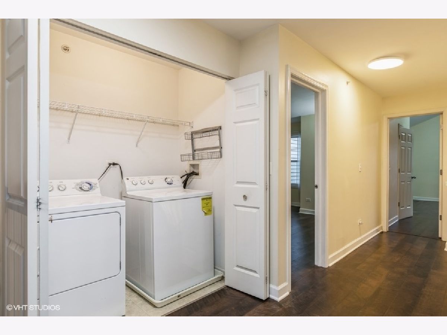
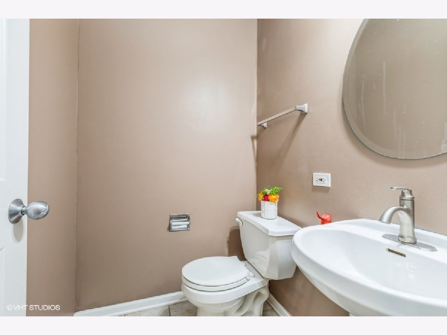
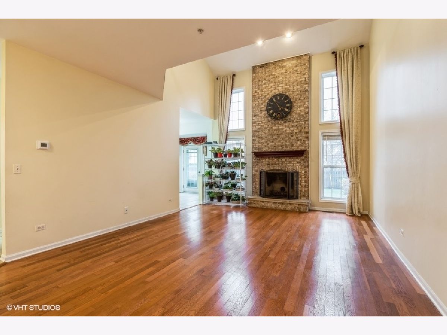
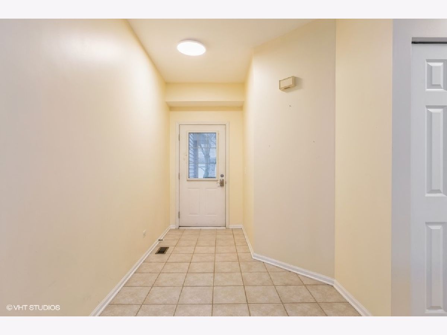
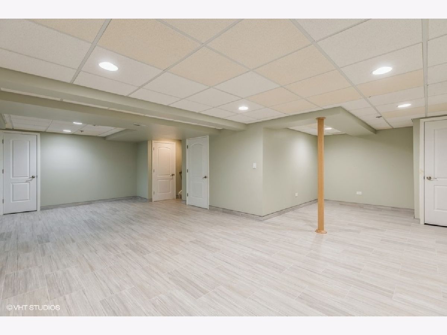
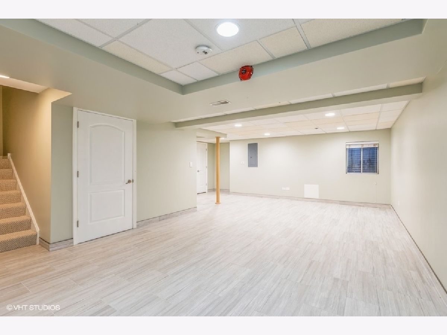
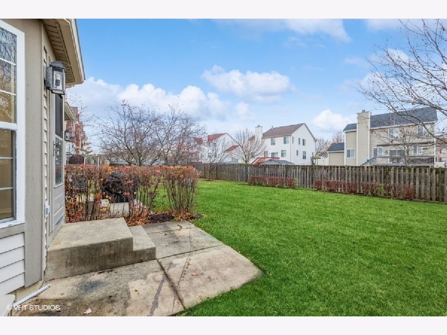
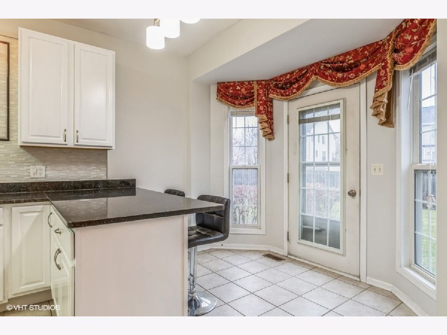
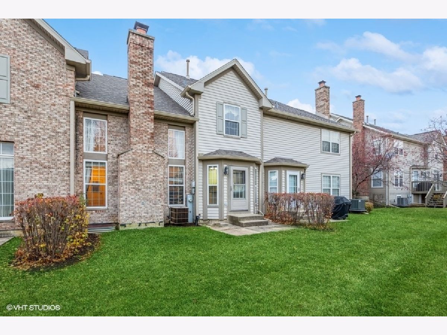
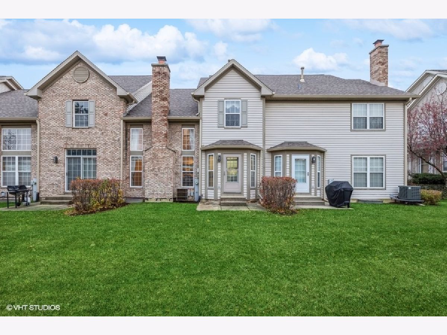
Room Specifics
Total Bedrooms: 3
Bedrooms Above Ground: 3
Bedrooms Below Ground: 0
Dimensions: —
Floor Type: —
Dimensions: —
Floor Type: —
Full Bathrooms: 3
Bathroom Amenities: Whirlpool,Separate Shower
Bathroom in Basement: 0
Rooms: —
Basement Description: Finished
Other Specifics
| 2 | |
| — | |
| Asphalt | |
| — | |
| — | |
| INTEGRAL | |
| — | |
| — | |
| — | |
| — | |
| Not in DB | |
| — | |
| — | |
| — | |
| — |
Tax History
| Year | Property Taxes |
|---|---|
| 2024 | $5,810 |
Contact Agent
Nearby Similar Homes
Nearby Sold Comparables
Contact Agent
Listing Provided By
Baird & Warner


