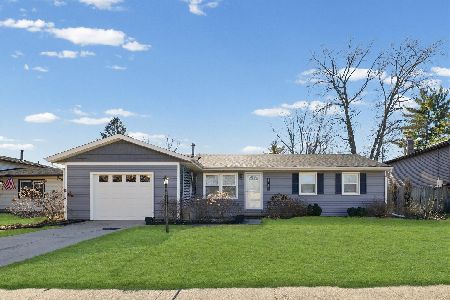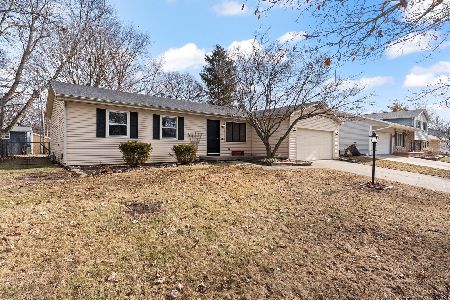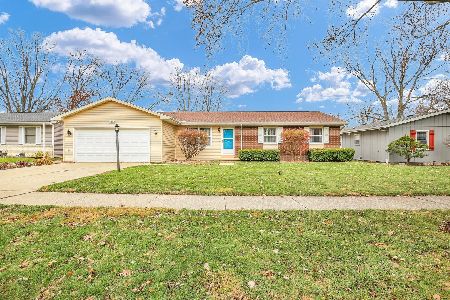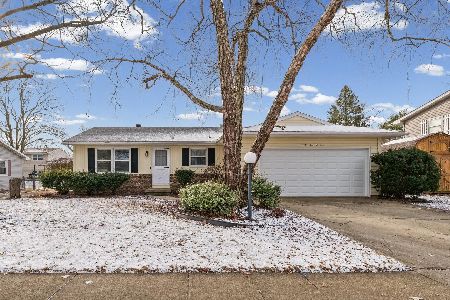2101 Scottsdale Drive, Champaign, Illinois 61822
$208,000
|
Sold
|
|
| Status: | Closed |
| Sqft: | 2,450 |
| Cost/Sqft: | $90 |
| Beds: | 4 |
| Baths: | 3 |
| Year Built: | 1989 |
| Property Taxes: | $5,564 |
| Days On Market: | 4454 |
| Lot Size: | 0,00 |
Description
Quality Bob Miller built home; NOTE: other is den on 1st floor - could be bedroom (bath off the den) but no closet; Great open floor plan, fireplace in family room lots of cabinets & counter space in kitchen w/pantry and all major kitchen appliances, including washer & dryer; separate utility room, HUGE corner lot totally fenced in, storage shed, wonderful deck (5 years old) off kitchen area/sliding glass doors; Furnace-95% Efficiency and AC 2 yrs old GD Opener & 4 remotes; Blinds/shades stay; Dryer 2 years old; Washer 7 years old; Roof AS IS and reflected in asking price - will need replaced soon; Hot Tub on deck stays; Humidifier system; 1 Block from Robeson Elementary School.
Property Specifics
| Single Family | |
| — | |
| Traditional | |
| 1989 | |
| None | |
| — | |
| No | |
| — |
| Champaign | |
| Robeson Meadows | |
| — / — | |
| — | |
| Public | |
| Public Sewer | |
| 09437690 | |
| 4542022363004 |
Nearby Schools
| NAME: | DISTRICT: | DISTANCE: | |
|---|---|---|---|
|
Grade School
Soc |
— | ||
|
Middle School
Call Unt 4 351-3701 |
Not in DB | ||
|
High School
Centennial High School |
Not in DB | ||
Property History
| DATE: | EVENT: | PRICE: | SOURCE: |
|---|---|---|---|
| 31 Jan, 2014 | Sold | $208,000 | MRED MLS |
| 23 Dec, 2013 | Under contract | $219,500 | MRED MLS |
| 25 Nov, 2013 | Listed for sale | $219,500 | MRED MLS |
| 19 Nov, 2015 | Sold | $217,500 | MRED MLS |
| 6 Oct, 2015 | Under contract | $224,900 | MRED MLS |
| — | Last price change | $229,900 | MRED MLS |
| 3 Aug, 2015 | Listed for sale | $229,900 | MRED MLS |
Room Specifics
Total Bedrooms: 4
Bedrooms Above Ground: 4
Bedrooms Below Ground: 0
Dimensions: —
Floor Type: Carpet
Dimensions: —
Floor Type: Wood Laminate
Dimensions: —
Floor Type: Carpet
Full Bathrooms: 3
Bathroom Amenities: —
Bathroom in Basement: —
Rooms: Walk In Closet
Basement Description: Crawl
Other Specifics
| 2.5 | |
| — | |
| — | |
| Deck, Hot Tub | |
| Fenced Yard | |
| 90 X 130 X 78.19 X | |
| — | |
| Full | |
| First Floor Bedroom | |
| Dishwasher, Disposal, Dryer, Microwave, Refrigerator, Washer | |
| Not in DB | |
| — | |
| — | |
| — | |
| Wood Burning |
Tax History
| Year | Property Taxes |
|---|---|
| 2014 | $5,564 |
| 2015 | $5,328 |
Contact Agent
Nearby Similar Homes
Nearby Sold Comparables
Contact Agent
Listing Provided By
RE/MAX REALTY ASSOCIATES-CHA










