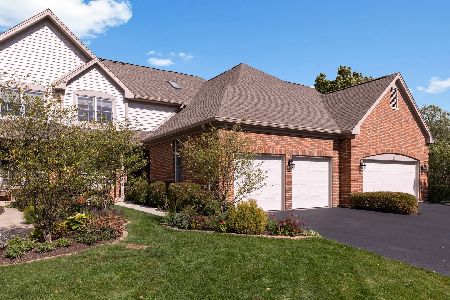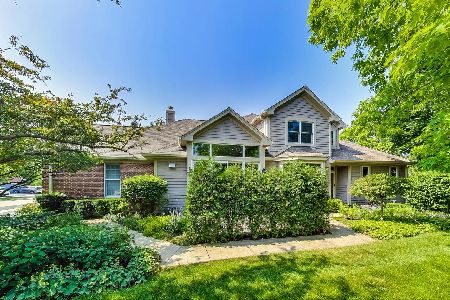2101 Trowbridge Court, Glenview, Illinois 60026
$480,000
|
Sold
|
|
| Status: | Closed |
| Sqft: | 2,633 |
| Cost/Sqft: | $182 |
| Beds: | 3 |
| Baths: | 3 |
| Year Built: | 1996 |
| Property Taxes: | $9,851 |
| Days On Market: | 2429 |
| Lot Size: | 0,00 |
Description
Glenlake Estates w/1st floor master suite. Lofty ceilings & gracious living in this lovely community. Very bright & cheerful, the kitchen with granite & stainless app. opens to family rm with fireplace, The formal living & dining area have wonderful light and airy feel. The staircase leads to the loft & additional 2 bedrooms upstairs. The spacious laundry room directly from attached garage is ideal. A large finished lower level that includes cedar closet and plenty open room. The deck is a wonderful way to enjoy the out doors. Very private yard at the end of the cul de sac. Easy to 294, schools, shopping & Glenbrook Hospital and it is a lot of living space like a single family home but the grass is mowed and the snow is shoveled.
Property Specifics
| Condos/Townhomes | |
| 2 | |
| — | |
| 1996 | |
| Full | |
| 1ST FLR MASTER | |
| No | |
| — |
| Cook | |
| Glenlake Estates | |
| 320 / Monthly | |
| Insurance,Exterior Maintenance,Lawn Care,Snow Removal | |
| Lake Michigan,Public | |
| Public Sewer | |
| 10419515 | |
| 04281050500000 |
Nearby Schools
| NAME: | DISTRICT: | DISTANCE: | |
|---|---|---|---|
|
Grade School
Westbrook Elementary School |
34 | — | |
|
Middle School
Attea Middle School |
34 | Not in DB | |
|
High School
Glenbrook South High School |
225 | Not in DB | |
Property History
| DATE: | EVENT: | PRICE: | SOURCE: |
|---|---|---|---|
| 26 May, 2016 | Under contract | $0 | MRED MLS |
| 6 May, 2016 | Listed for sale | $0 | MRED MLS |
| 4 Oct, 2019 | Sold | $480,000 | MRED MLS |
| 26 Aug, 2019 | Under contract | $479,000 | MRED MLS |
| 17 Jun, 2019 | Listed for sale | $479,000 | MRED MLS |
Room Specifics
Total Bedrooms: 3
Bedrooms Above Ground: 3
Bedrooms Below Ground: 0
Dimensions: —
Floor Type: Carpet
Dimensions: —
Floor Type: Carpet
Full Bathrooms: 3
Bathroom Amenities: Whirlpool,Separate Shower,Double Sink
Bathroom in Basement: 0
Rooms: Great Room,Loft,Foyer,Recreation Room
Basement Description: Finished,Crawl
Other Specifics
| 2 | |
| Concrete Perimeter | |
| Asphalt | |
| — | |
| Corner Lot,Cul-De-Sac | |
| COMMON | |
| — | |
| Full | |
| Vaulted/Cathedral Ceilings, Skylight(s), Hardwood Floors, First Floor Bedroom, First Floor Laundry, First Floor Full Bath | |
| — | |
| Not in DB | |
| — | |
| — | |
| — | |
| Wood Burning, Gas Starter |
Tax History
| Year | Property Taxes |
|---|---|
| 2019 | $9,851 |
Contact Agent
Nearby Similar Homes
Nearby Sold Comparables
Contact Agent
Listing Provided By
Berkshire Hathaway HomeServices KoenigRubloff





