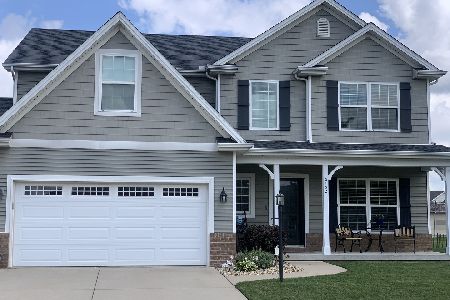2101 Wiggins Street, Champaign, Illinois 61822
$535,000
|
Sold
|
|
| Status: | Closed |
| Sqft: | 2,168 |
| Cost/Sqft: | $238 |
| Beds: | 4 |
| Baths: | 4 |
| Year Built: | 2010 |
| Property Taxes: | $12,108 |
| Days On Market: | 1048 |
| Lot Size: | 0,00 |
Description
Great ranch with an open floor plan and split bedroom design. Dine in the formal dining room, or the casual dining connected to the kitchen, or simply take a seat at the kitchen island that can comfortably seat 4. Enjoy the fenced-in backyard featuring a covered porch that flows onto the oversized patio covered by the gazebo. Back inside, the primary bedroom features a walk-in closet that is over 10 feet deep and a bathroom with a separate shower and tub. Located next to the primary is one of the 4 bedrooms on the main floor that can easily be used as an office instead. In the basement, you will find a bedroom, a full bathroom, a large family room, and a wet bar. Plenty of storage and already plumbed for another full bathroom to accompany a future bedroom as well.
Property Specifics
| Single Family | |
| — | |
| — | |
| 2010 | |
| — | |
| — | |
| No | |
| — |
| Champaign | |
| Ironwood West | |
| — / Not Applicable | |
| — | |
| — | |
| — | |
| 11728926 | |
| 452020334006 |
Nearby Schools
| NAME: | DISTRICT: | DISTANCE: | |
|---|---|---|---|
|
Grade School
Unit 4 Of Choice |
4 | — | |
|
Middle School
Champaign/middle Call Unit 4 351 |
4 | Not in DB | |
|
High School
Centennial High School |
4 | Not in DB | |
Property History
| DATE: | EVENT: | PRICE: | SOURCE: |
|---|---|---|---|
| 24 Apr, 2023 | Sold | $535,000 | MRED MLS |
| 28 Mar, 2023 | Under contract | $515,000 | MRED MLS |
| 25 Mar, 2023 | Listed for sale | $515,000 | MRED MLS |
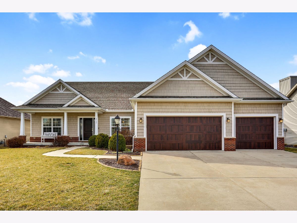
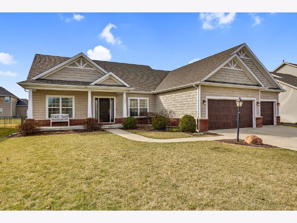
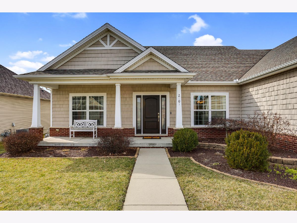
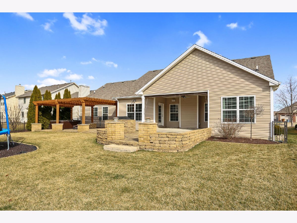
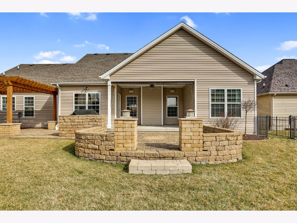
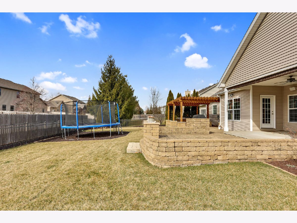
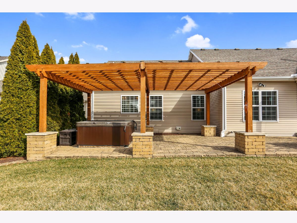
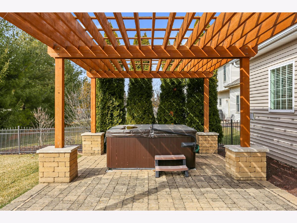
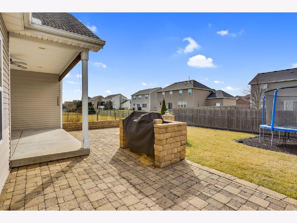
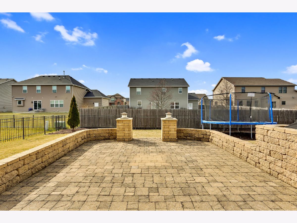
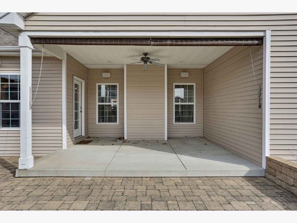
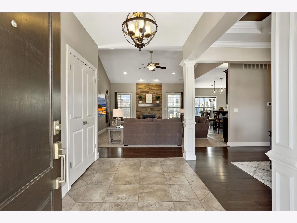
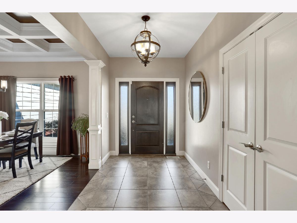
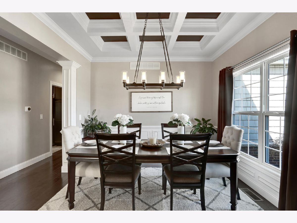
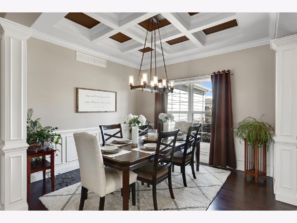
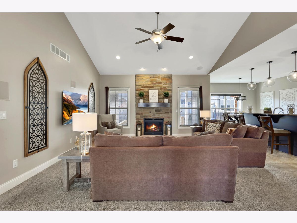
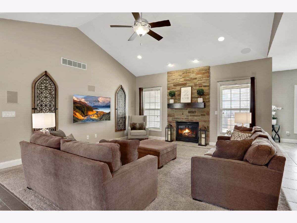
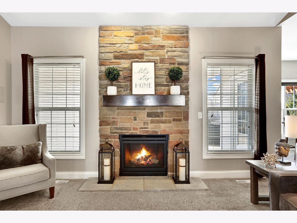
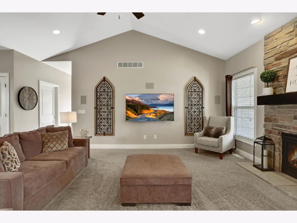
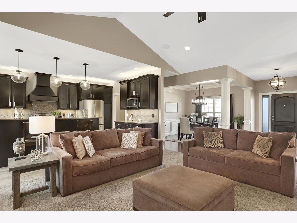
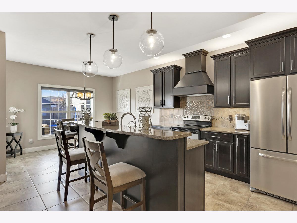
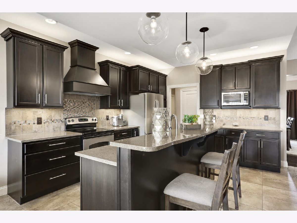
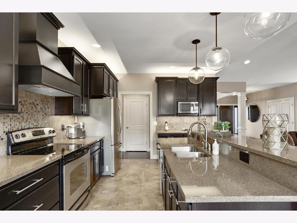
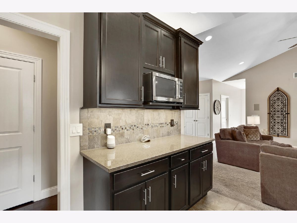
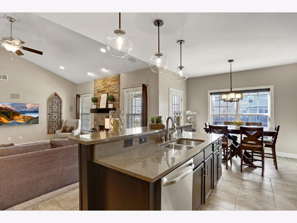
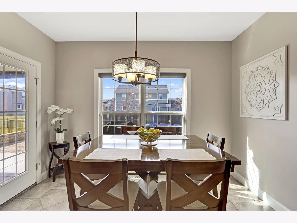
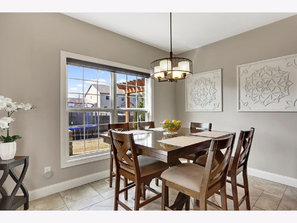
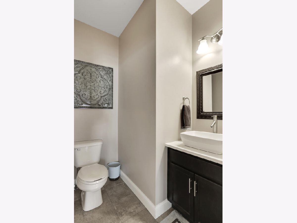
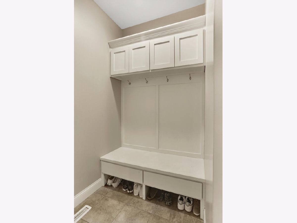
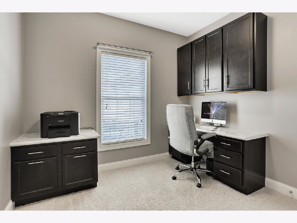
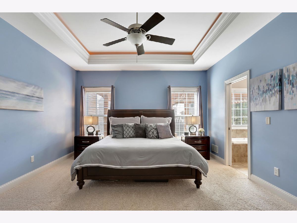
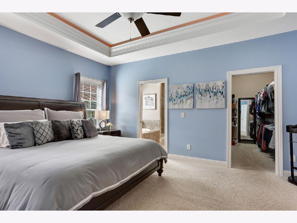
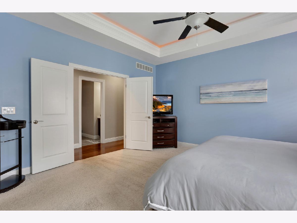
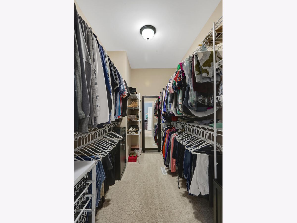
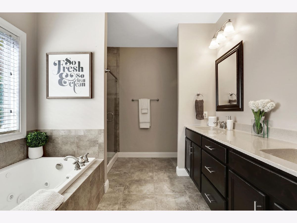
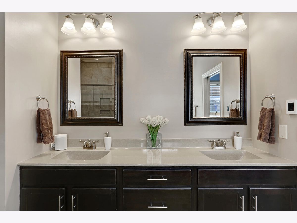
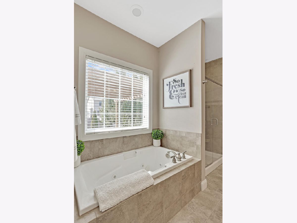
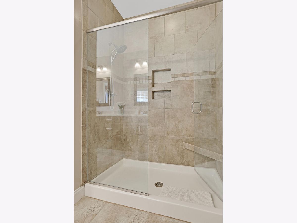
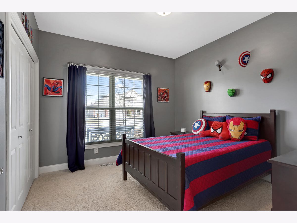
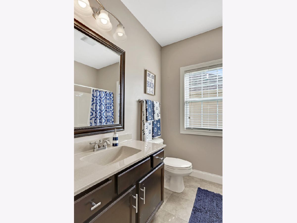
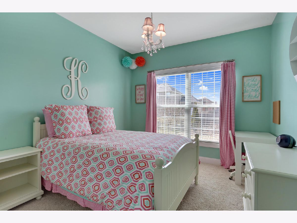
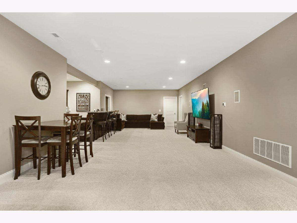
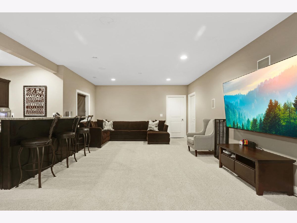
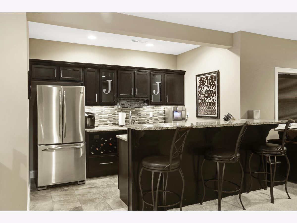
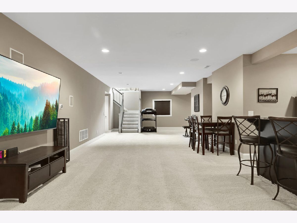
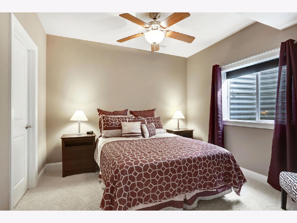
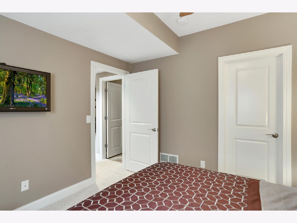
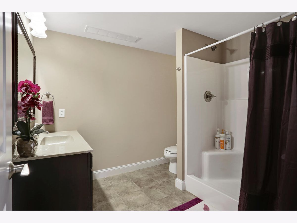
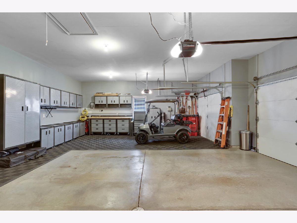
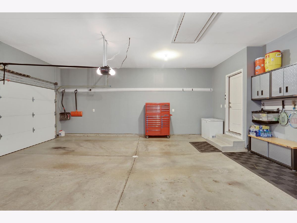
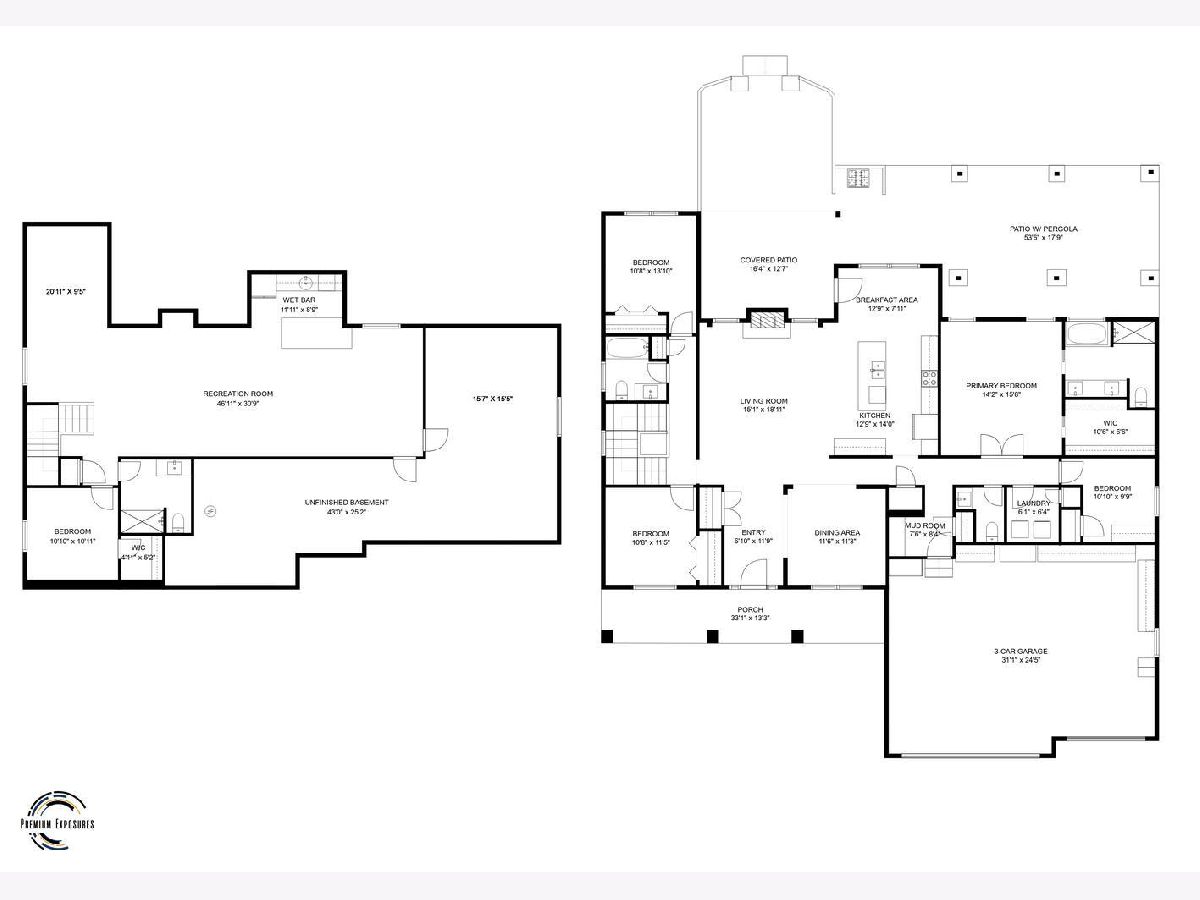
Room Specifics
Total Bedrooms: 5
Bedrooms Above Ground: 4
Bedrooms Below Ground: 1
Dimensions: —
Floor Type: —
Dimensions: —
Floor Type: —
Dimensions: —
Floor Type: —
Dimensions: —
Floor Type: —
Full Bathrooms: 4
Bathroom Amenities: Whirlpool,Separate Shower,Double Sink
Bathroom in Basement: 1
Rooms: —
Basement Description: Partially Finished,Bathroom Rough-In,Egress Window,9 ft + pour,Rec/Family Area,Storage Space
Other Specifics
| 3 | |
| — | |
| Concrete | |
| — | |
| — | |
| 77X130 | |
| — | |
| — | |
| — | |
| — | |
| Not in DB | |
| — | |
| — | |
| — | |
| — |
Tax History
| Year | Property Taxes |
|---|---|
| 2023 | $12,108 |
Contact Agent
Nearby Similar Homes
Nearby Sold Comparables
Contact Agent
Listing Provided By
eXp Realty,LLC-Cha








