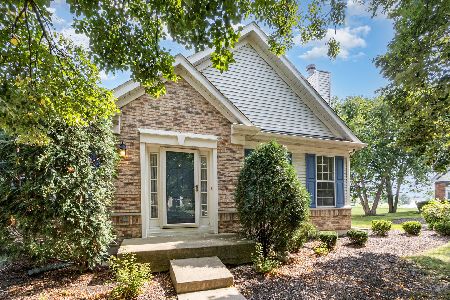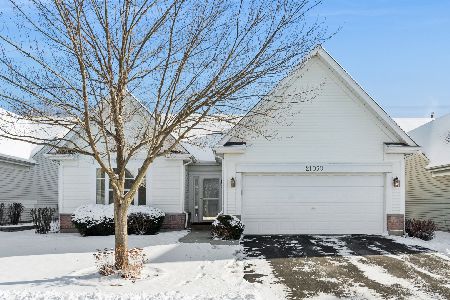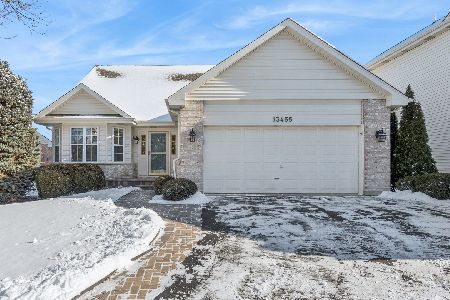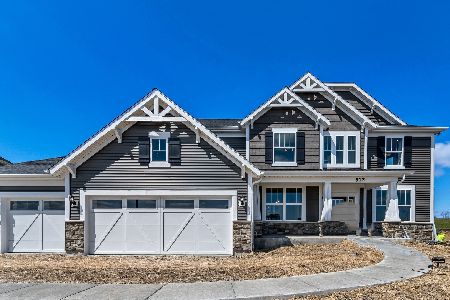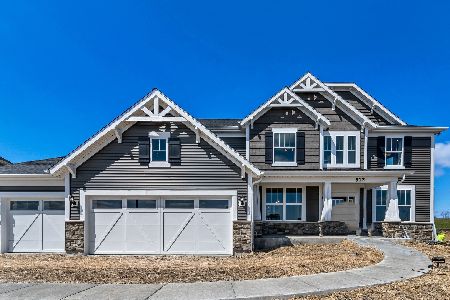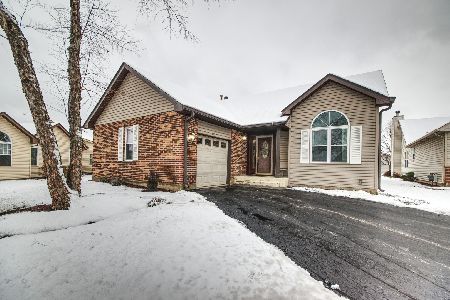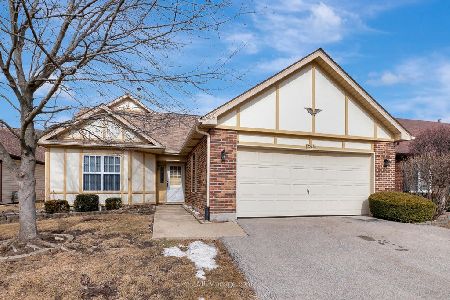21013 Hazelnut Lane, Plainfield, Illinois 60544
$218,000
|
Sold
|
|
| Status: | Closed |
| Sqft: | 1,617 |
| Cost/Sqft: | $139 |
| Beds: | 2 |
| Baths: | 2 |
| Year Built: | 1989 |
| Property Taxes: | $5,865 |
| Days On Market: | 2026 |
| Lot Size: | 0,09 |
Description
VACANT & AVAILABLE FOR A QUICK CLOSE! This ranch home is a Bering model with 2 bedrooms & 2 full baths located in Carillon, the 55+ Active Adult Community in Plainfield. As you approach the home, you will see the beautiful front door and entryway with gorgeous beveled glass. Enter the home and appreciate the vaulted ceiling in the living room giving an open feeling to the home. The silhouette blinds, a gas log fireplace, and the Brazilian cherry flooring throughout the home gives elegant look to the property. Seller has made improvements to the kitchen by adding the custom back splash, had the cabinets redone and hardware added, and added the cabinet with the butcher block top for extra storage space. Master bedroom has a vaulted ceiling and a walk-in closet along with a 2nd closet for added storage. Master bath has walk-in shower plus a soaking tub. 2nd Bedroom also has a vaulted ceiling with a large window letting in lots of natural light. Plantation shutters decorate that front window. Nice patio out back with a privacy fence for entertaining family and friends in the summer months. Partial unfinished basement is waiting for your creativity. Seller has recently replaced the A/C & HWH. In 2016, a new roof was installed, along with new siding, windows, gutters, garage door and new storm door going out to the garage. Furnace replaced in 2012. Radon mitigation system installed. Schedule your showing today! This home is ready for you to move in!
Property Specifics
| Single Family | |
| — | |
| Ranch | |
| 1989 | |
| Partial | |
| THE BERING W/BASEMENT | |
| No | |
| 0.09 |
| Will | |
| Carillon | |
| 89 / Monthly | |
| Insurance,Security,Clubhouse,Exercise Facilities,Pool,Exterior Maintenance,Lawn Care,Scavenger,Snow Removal | |
| Public | |
| Public Sewer | |
| 10783301 | |
| 1040627601100000 |
Nearby Schools
| NAME: | DISTRICT: | DISTANCE: | |
|---|---|---|---|
|
Grade School
Beverly Skoff Elementary School |
365U | — | |
|
Middle School
A Vito Martinez Middle School |
365U | Not in DB | |
|
High School
Romeoville High School |
365U | Not in DB | |
Property History
| DATE: | EVENT: | PRICE: | SOURCE: |
|---|---|---|---|
| 3 Jun, 2013 | Sold | $149,900 | MRED MLS |
| 3 May, 2013 | Under contract | $159,900 | MRED MLS |
| 8 Mar, 2013 | Listed for sale | $159,900 | MRED MLS |
| 5 Sep, 2018 | Sold | $222,500 | MRED MLS |
| 26 Jun, 2018 | Under contract | $235,000 | MRED MLS |
| 17 Apr, 2018 | Listed for sale | $235,000 | MRED MLS |
| 8 Oct, 2020 | Sold | $218,000 | MRED MLS |
| 18 Sep, 2020 | Under contract | $224,900 | MRED MLS |
| — | Last price change | $229,900 | MRED MLS |
| 15 Jul, 2020 | Listed for sale | $239,900 | MRED MLS |
| 28 Mar, 2024 | Sold | $270,000 | MRED MLS |
| 23 Feb, 2024 | Under contract | $279,900 | MRED MLS |
| — | Last price change | $285,000 | MRED MLS |
| 11 Jan, 2024 | Listed for sale | $292,500 | MRED MLS |
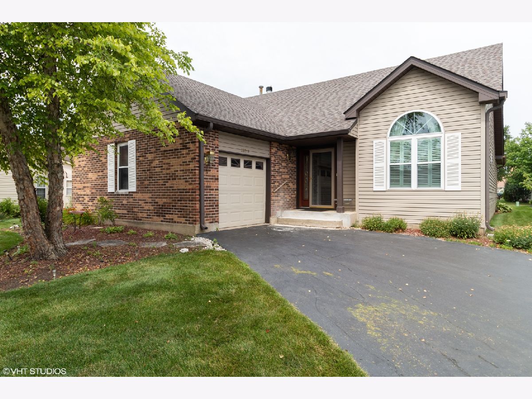
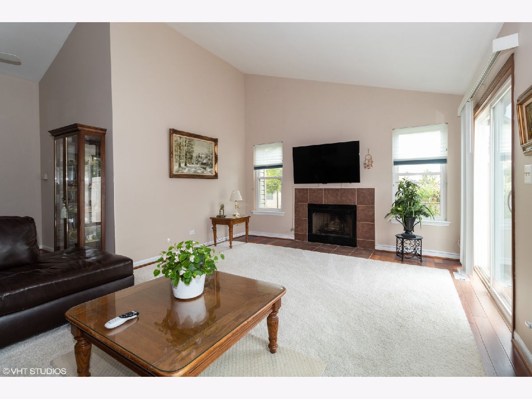
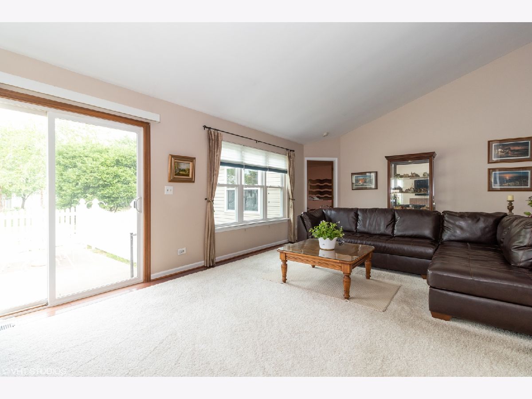
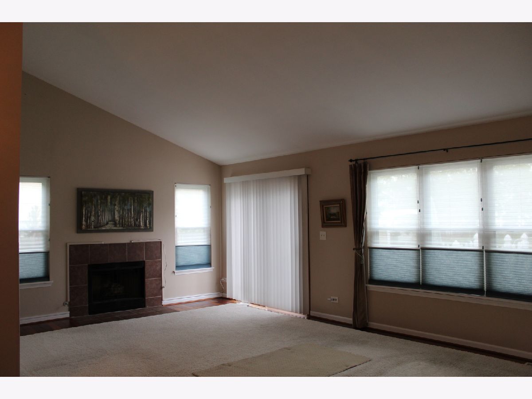
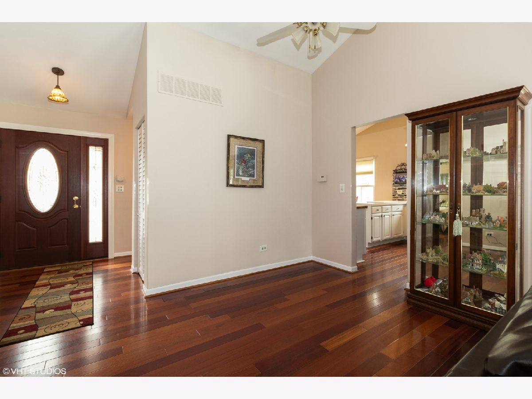
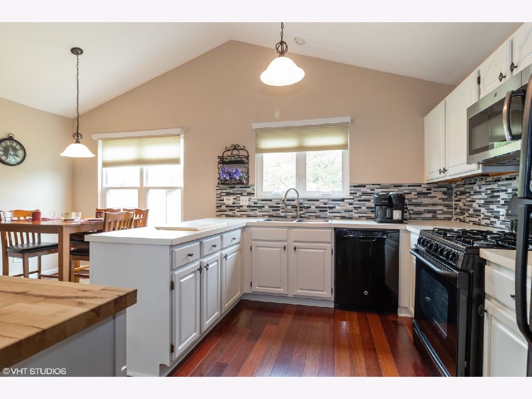
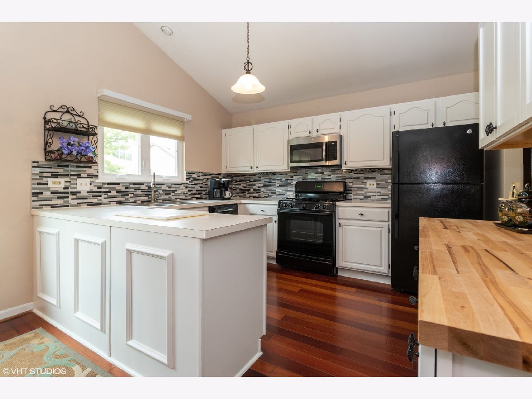
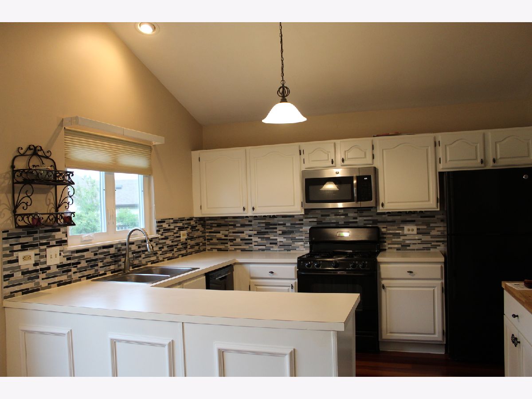
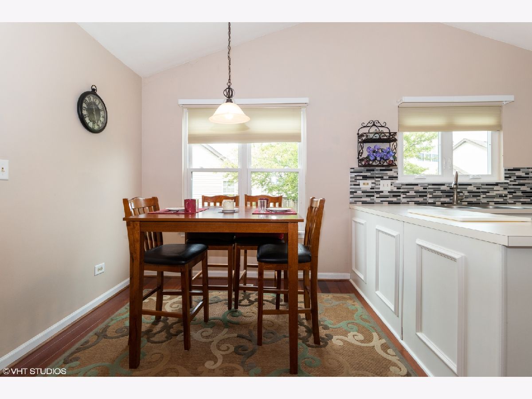
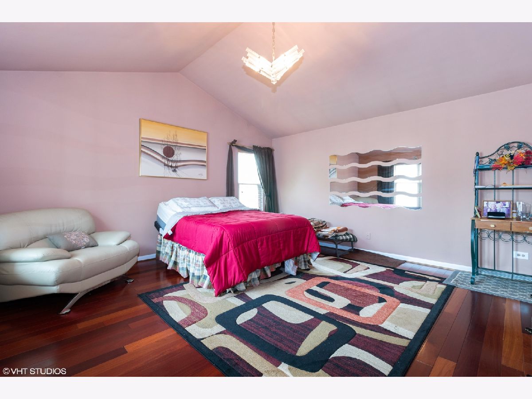
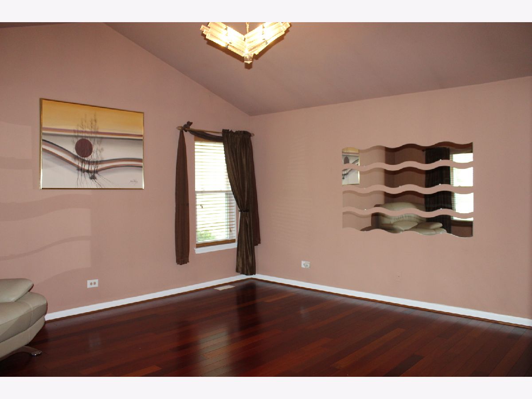
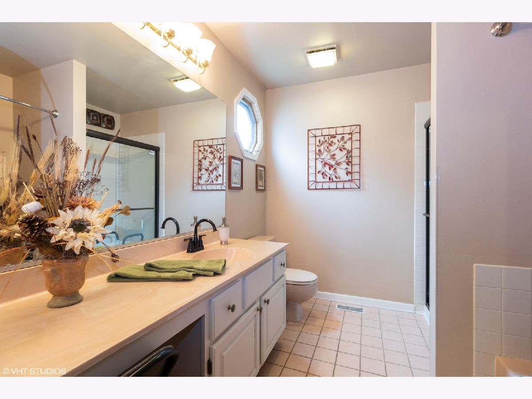
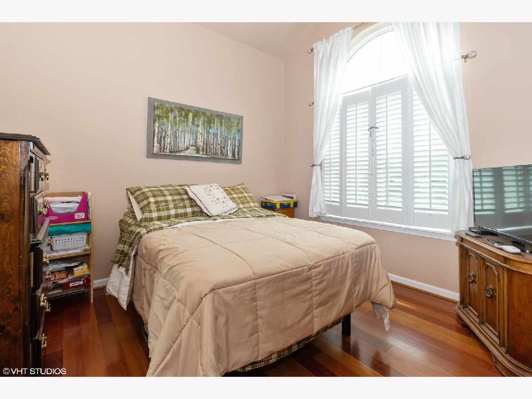
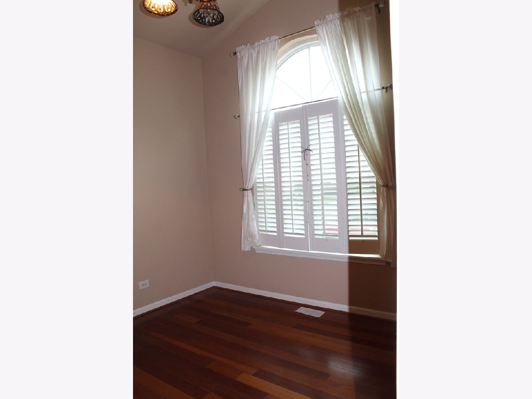
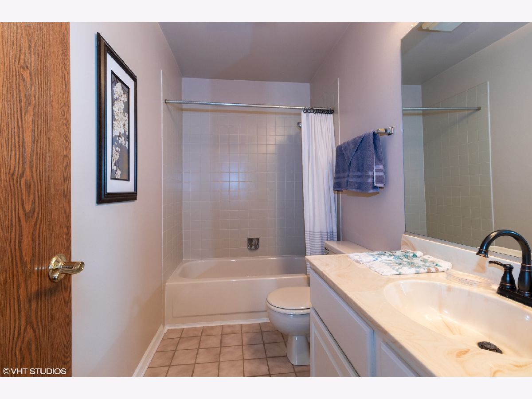
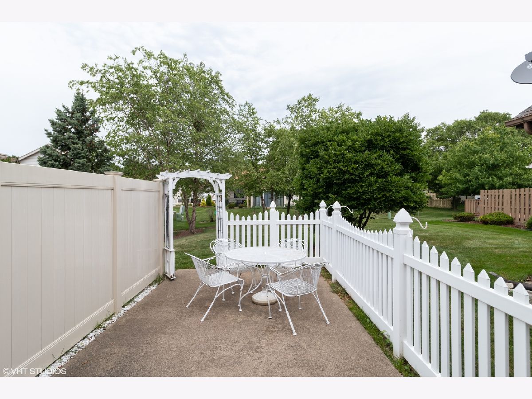
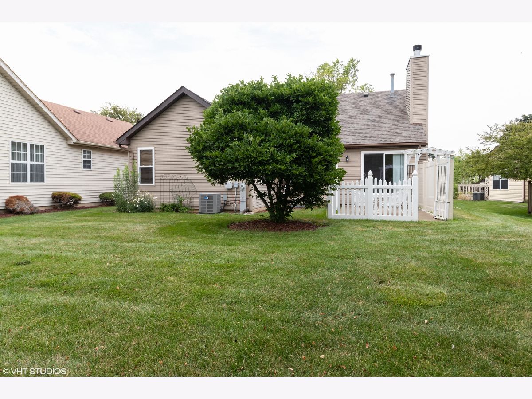
Room Specifics
Total Bedrooms: 2
Bedrooms Above Ground: 2
Bedrooms Below Ground: 0
Dimensions: —
Floor Type: Hardwood
Full Bathrooms: 2
Bathroom Amenities: Separate Shower,Soaking Tub
Bathroom in Basement: 0
Rooms: No additional rooms
Basement Description: Unfinished,Crawl
Other Specifics
| 1.5 | |
| Concrete Perimeter | |
| Asphalt | |
| Patio, Storms/Screens | |
| — | |
| 3906 | |
| Unfinished | |
| Full | |
| Vaulted/Cathedral Ceilings, Hardwood Floors, First Floor Bedroom, First Floor Laundry, First Floor Full Bath, Walk-In Closet(s) | |
| Range, Microwave, Dishwasher, Refrigerator, Washer, Dryer, Disposal | |
| Not in DB | |
| Clubhouse, Pool, Tennis Court(s), Lake, Curbs, Gated, Sidewalks, Street Lights, Street Paved | |
| — | |
| — | |
| Gas Log, Gas Starter |
Tax History
| Year | Property Taxes |
|---|---|
| 2013 | $4,596 |
| 2018 | $4,659 |
| 2020 | $5,865 |
| 2024 | $5,859 |
Contact Agent
Nearby Similar Homes
Nearby Sold Comparables
Contact Agent
Listing Provided By
Coldwell Banker Real Estate Group

