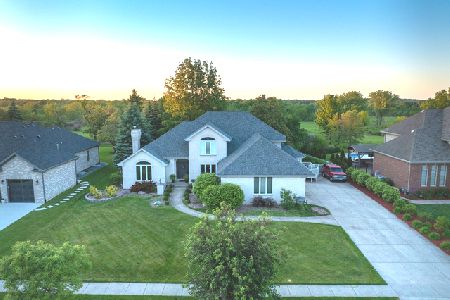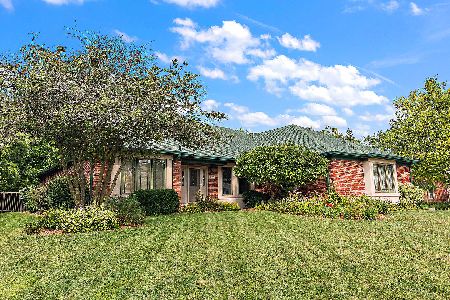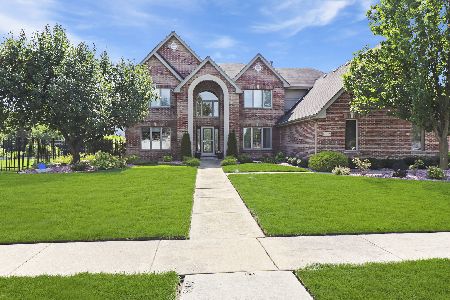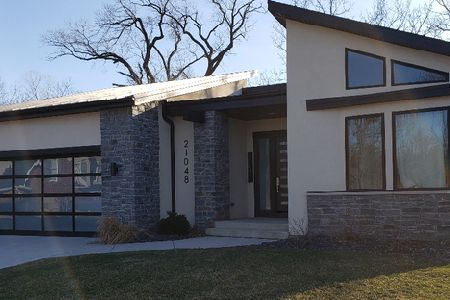21018 Mayfair Court, Mokena, Illinois 60448
$535,000
|
Sold
|
|
| Status: | Closed |
| Sqft: | 4,900 |
| Cost/Sqft: | $109 |
| Beds: | 4 |
| Baths: | 4 |
| Year Built: | 2001 |
| Property Taxes: | $11,149 |
| Days On Market: | 1628 |
| Lot Size: | 0,32 |
Description
Beautiful two story home in Mokena's prestigious Old Castle South is priced to sell. Offering UPDATED Chef's Kitchen w/ upgraded appliances including an induction oven, granite counters, a quartz top island, plenty of cabinets and large pantry with rolling barn door. This open concept floor plan makes it easy to enjoy casual meals w/ eat-in area that expands into the family room. Office/den, laundry, updated powder room on main level as well. Newer hardwood floors & freshly painted. Master Suite has vaulted ceiling, large walk in closet, updated full bath freestanding tub w/separate shower. Double your living space with finished basement;recreation room, exercise room, kitchen area, walk in spa-shower and STORAGE.... Perfect outdoor oasis with wrought iron fencing, built in ground pool/slide & automatic retractable cover, hot tub, fire pit, outdoor grill, patio and professionally landscaping. NEW ROOF 2020
Property Specifics
| Single Family | |
| — | |
| — | |
| 2001 | |
| Full | |
| — | |
| No | |
| 0.32 |
| Will | |
| Old Castle South | |
| 0 / Not Applicable | |
| None | |
| Lake Michigan | |
| Public Sewer | |
| 11138155 | |
| 1909192070130000 |
Property History
| DATE: | EVENT: | PRICE: | SOURCE: |
|---|---|---|---|
| 7 Jul, 2014 | Sold | $380,000 | MRED MLS |
| 7 Jun, 2014 | Under contract | $400,000 | MRED MLS |
| — | Last price change | $417,900 | MRED MLS |
| 24 Jun, 2013 | Listed for sale | $435,000 | MRED MLS |
| 31 Aug, 2021 | Sold | $535,000 | MRED MLS |
| 3 Jul, 2021 | Under contract | $535,000 | MRED MLS |
| 28 Jun, 2021 | Listed for sale | $535,000 | MRED MLS |
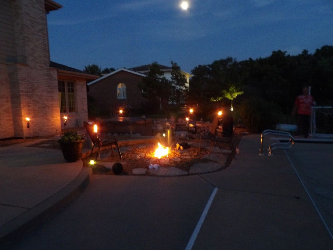
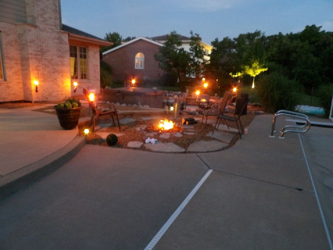
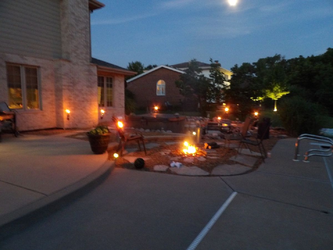
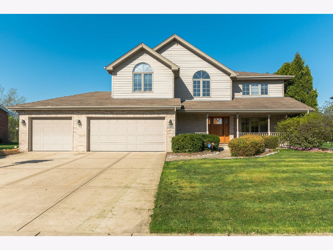
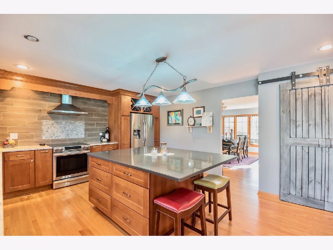
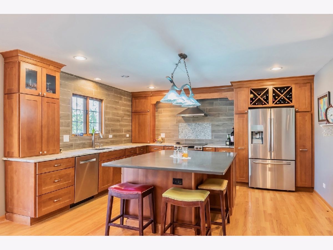
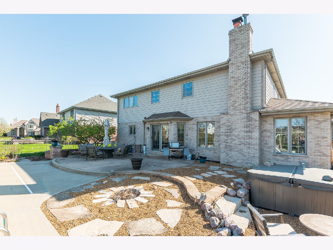
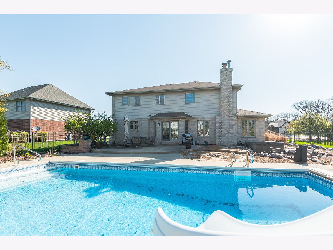
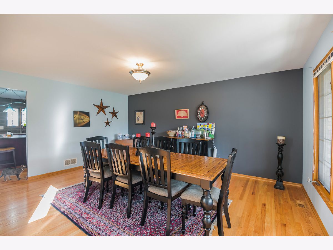
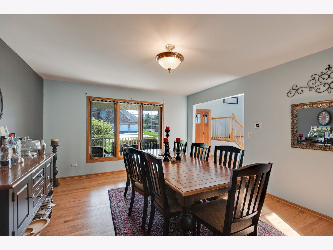
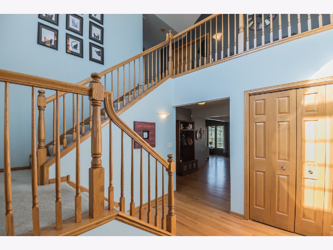
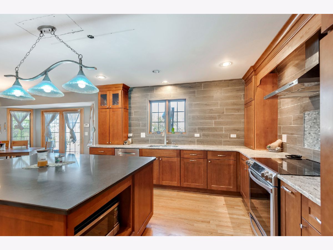
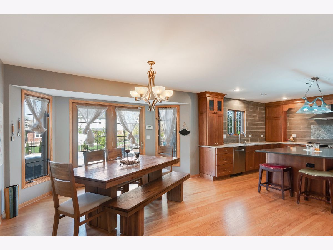
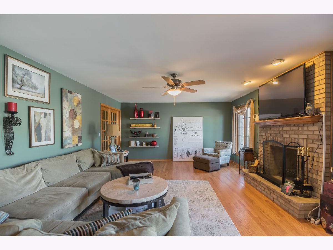
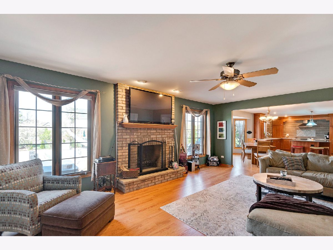
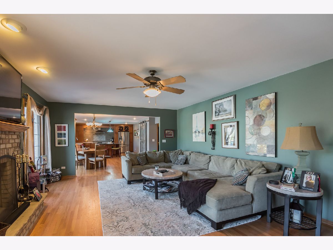
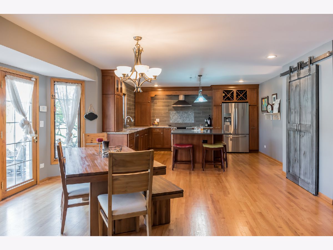
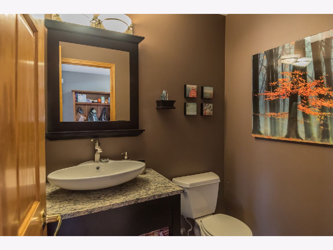
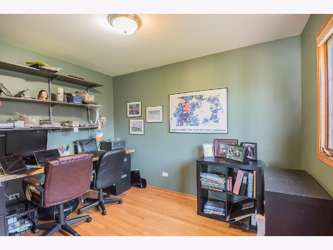
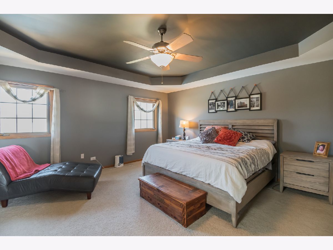
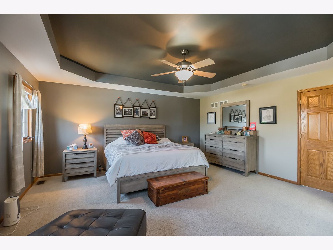
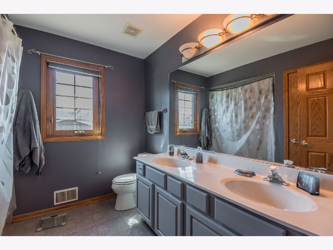
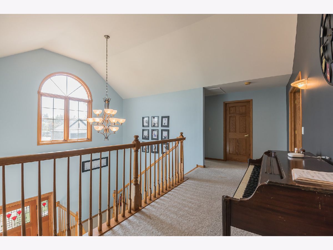
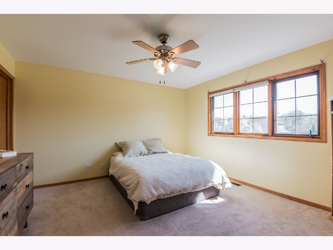
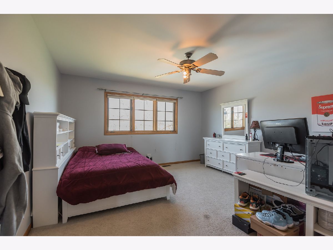
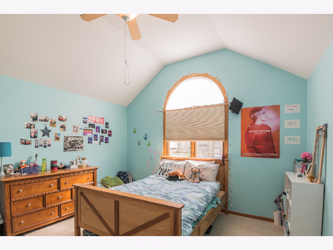
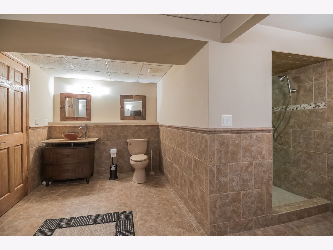
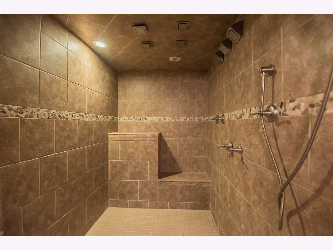
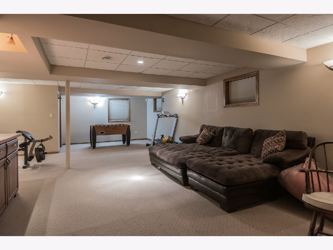
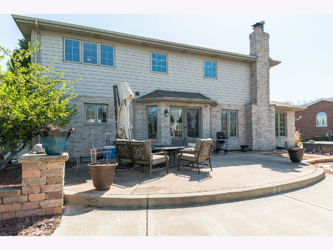
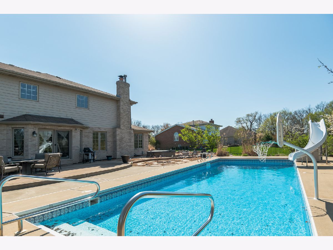
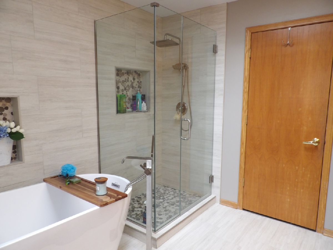
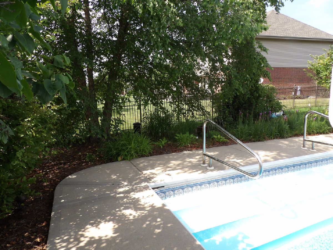

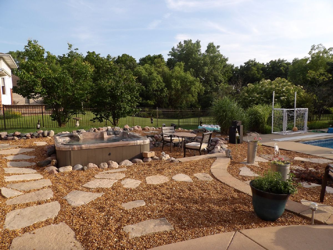
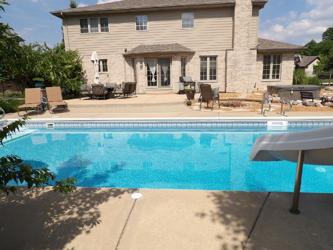
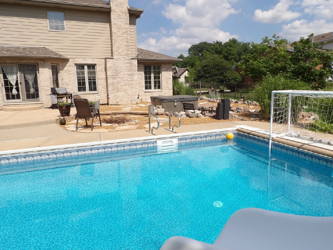
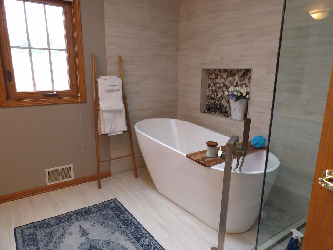
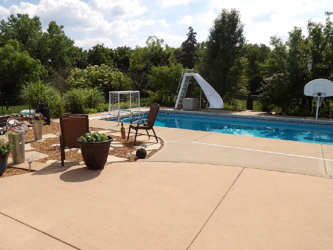
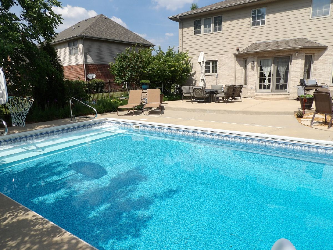
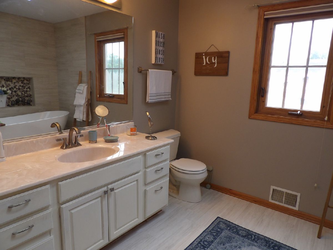
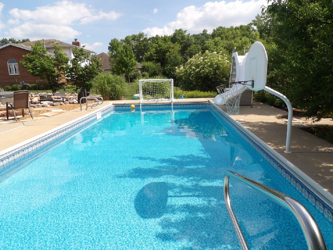
Room Specifics
Total Bedrooms: 4
Bedrooms Above Ground: 4
Bedrooms Below Ground: 0
Dimensions: —
Floor Type: Carpet
Dimensions: —
Floor Type: Carpet
Dimensions: —
Floor Type: Carpet
Full Bathrooms: 4
Bathroom Amenities: Separate Shower
Bathroom in Basement: 1
Rooms: Eating Area,Den
Basement Description: Finished
Other Specifics
| 3 | |
| Concrete Perimeter | |
| Concrete | |
| Patio, Hot Tub, In Ground Pool, Storms/Screens, Outdoor Grill, Fire Pit | |
| Fenced Yard,Landscaped | |
| 96 X 145 X 94 X 147 | |
| — | |
| Full | |
| Hardwood Floors, First Floor Laundry, Walk-In Closet(s) | |
| Range, Microwave, Dishwasher, Refrigerator, Washer, Dryer, Disposal, Stainless Steel Appliance(s) | |
| Not in DB | |
| Sidewalks, Street Lights, Street Paved | |
| — | |
| — | |
| Attached Fireplace Doors/Screen, Gas Starter, Includes Accessories |
Tax History
| Year | Property Taxes |
|---|---|
| 2014 | $7,997 |
| 2021 | $11,149 |
Contact Agent
Nearby Similar Homes
Nearby Sold Comparables
Contact Agent
Listing Provided By
Rich Real Estate

