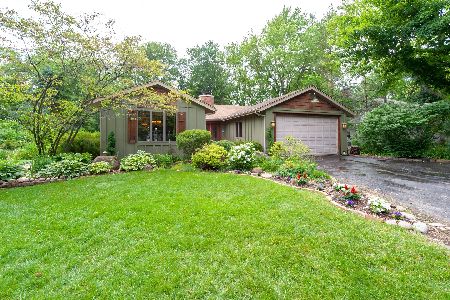21018 Prestwick Drive, Barrington, Illinois 60010
$1,100,000
|
Sold
|
|
| Status: | Closed |
| Sqft: | 7,000 |
| Cost/Sqft: | $168 |
| Beds: | 5 |
| Baths: | 7 |
| Year Built: | 1986 |
| Property Taxes: | $16,896 |
| Days On Market: | 6152 |
| Lot Size: | 1,80 |
Description
Winding roads,large lots,interesting homes,minutes to town.This is what makes Barrington Oak Meadows so desireable!All brick Georgian with loads of wonderful spaces to stretch out.5 br 5 full 2 half baths,5 fp's,wonderful 1st flr wood panelled study,remodelled kit w breakfast bar and seperate "morning room" full fin attic for bunk rm or exercise rm.Nanny suite,w back staircase to main flr.Lower level fin treed lot.
Property Specifics
| Single Family | |
| — | |
| Georgian | |
| 1986 | |
| Full,Walkout | |
| GEORGIAN | |
| No | |
| 1.8 |
| Lake | |
| Barrington Oak Meadows | |
| 0 / Not Applicable | |
| None | |
| Private Well | |
| Septic-Private | |
| 07166216 | |
| 13264010170000 |
Nearby Schools
| NAME: | DISTRICT: | DISTANCE: | |
|---|---|---|---|
|
Grade School
Roslyn Road Elementary School |
220 | — | |
|
Middle School
Barrington Middle School-prairie |
220 | Not in DB | |
|
High School
Barrington High School |
220 | Not in DB | |
Property History
| DATE: | EVENT: | PRICE: | SOURCE: |
|---|---|---|---|
| 26 Jun, 2009 | Sold | $1,100,000 | MRED MLS |
| 17 Apr, 2009 | Under contract | $1,177,000 | MRED MLS |
| 20 Mar, 2009 | Listed for sale | $1,177,000 | MRED MLS |
Room Specifics
Total Bedrooms: 6
Bedrooms Above Ground: 5
Bedrooms Below Ground: 1
Dimensions: —
Floor Type: Carpet
Dimensions: —
Floor Type: Carpet
Dimensions: —
Floor Type: Carpet
Dimensions: —
Floor Type: —
Dimensions: —
Floor Type: —
Full Bathrooms: 7
Bathroom Amenities: Separate Shower,Double Sink
Bathroom in Basement: 1
Rooms: Kitchen,Attic,Bedroom 5,Bedroom 6,Breakfast Room,Den,Exercise Room,Recreation Room,Screened Porch,Utility Room-1st Floor
Basement Description: Finished
Other Specifics
| 3 | |
| Concrete Perimeter | |
| Asphalt | |
| Deck, Patio, Porch Screened, Gazebo | |
| Cul-De-Sac,Landscaped,Wooded | |
| 270X495X248X279 | |
| Finished,Interior Stair | |
| Full | |
| Vaulted/Cathedral Ceilings, Skylight(s), Sauna/Steam Room, Hot Tub, Bar-Wet, In-Law Arrangement | |
| Double Oven, Microwave, Dishwasher, Refrigerator, Washer, Dryer, Disposal | |
| Not in DB | |
| — | |
| — | |
| — | |
| Attached Fireplace Doors/Screen, Gas Log, Gas Starter |
Tax History
| Year | Property Taxes |
|---|---|
| 2009 | $16,896 |
Contact Agent
Nearby Similar Homes
Nearby Sold Comparables
Contact Agent
Listing Provided By
RE/MAX of Barrington






