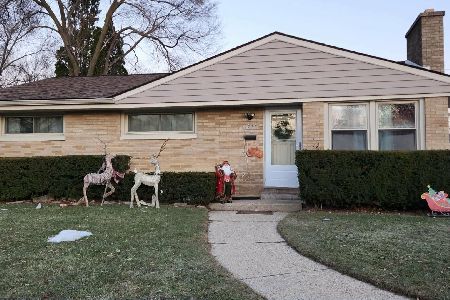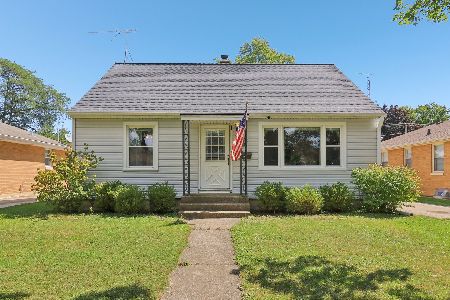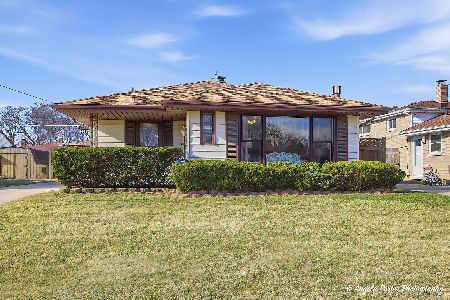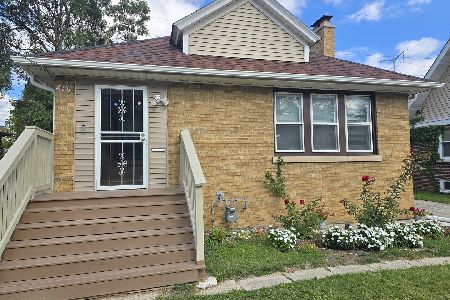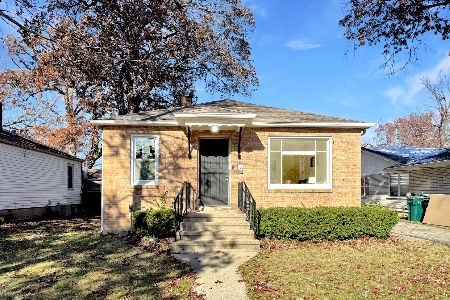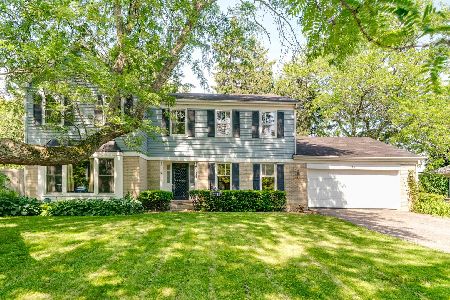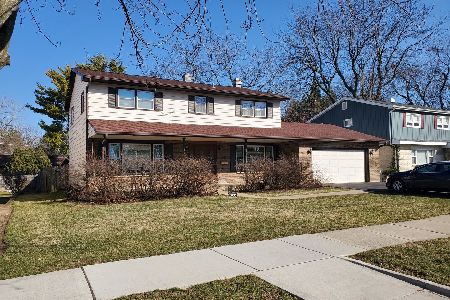2102 Chestnut Street, Waukegan, Illinois 60087
$178,000
|
Sold
|
|
| Status: | Closed |
| Sqft: | 2,368 |
| Cost/Sqft: | $80 |
| Beds: | 4 |
| Baths: | 3 |
| Year Built: | 1978 |
| Property Taxes: | $9,331 |
| Days On Market: | 5582 |
| Lot Size: | 0,00 |
Description
Immaculate & beautiful remodeled 4 bdrm 2 1/2 bathroom home!! Freshly painted throughout. New hardwood floors in living & dining rm. Family rm w/fireplace & sliding doors to patio. New cabinets, ceramic floor, whirlpool & stainless steal appliances. Master bdrm w/new carpet, walk-in closet & bath. Full basement partially finished w/new ceramic & bar. New roof, windows & concrete drive way. North of Waukegan.
Property Specifics
| Single Family | |
| — | |
| — | |
| 1978 | |
| Full | |
| — | |
| No | |
| — |
| Lake | |
| — | |
| 0 / Not Applicable | |
| None | |
| Public | |
| Public Sewer | |
| 07654792 | |
| 08093050190000 |
Property History
| DATE: | EVENT: | PRICE: | SOURCE: |
|---|---|---|---|
| 10 Mar, 2010 | Sold | $95,000 | MRED MLS |
| 2 Feb, 2010 | Under contract | $132,000 | MRED MLS |
| — | Last price change | $153,000 | MRED MLS |
| 12 Jun, 2009 | Listed for sale | $170,000 | MRED MLS |
| 10 Dec, 2010 | Sold | $178,000 | MRED MLS |
| 13 Nov, 2010 | Under contract | $189,900 | MRED MLS |
| 11 Oct, 2010 | Listed for sale | $189,900 | MRED MLS |
Room Specifics
Total Bedrooms: 4
Bedrooms Above Ground: 4
Bedrooms Below Ground: 0
Dimensions: —
Floor Type: Hardwood
Dimensions: —
Floor Type: Hardwood
Dimensions: —
Floor Type: Carpet
Full Bathrooms: 3
Bathroom Amenities: —
Bathroom in Basement: 0
Rooms: Utility Room-1st Floor
Basement Description: —
Other Specifics
| 2 | |
| Concrete Perimeter | |
| Concrete | |
| Patio | |
| Golf Course Lot | |
| 100X115 | |
| — | |
| Full | |
| — | |
| Range, Microwave, Dishwasher, Refrigerator | |
| Not in DB | |
| — | |
| — | |
| — | |
| — |
Tax History
| Year | Property Taxes |
|---|---|
| 2010 | $8,085 |
| 2010 | $9,331 |
Contact Agent
Nearby Similar Homes
Nearby Sold Comparables
Contact Agent
Listing Provided By
RE/MAX Showcase

