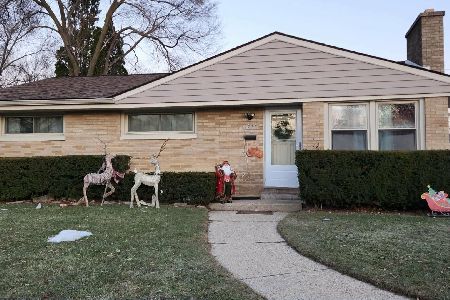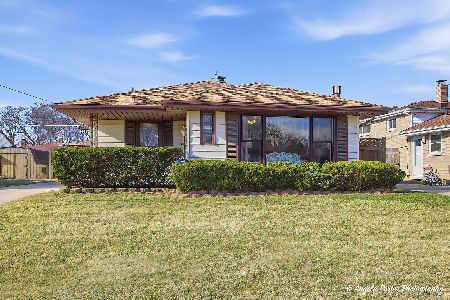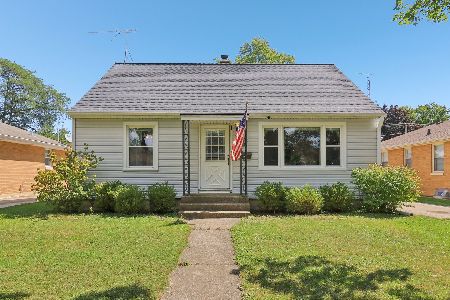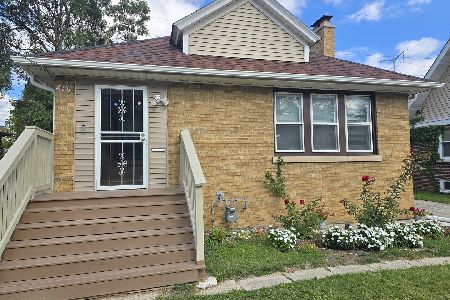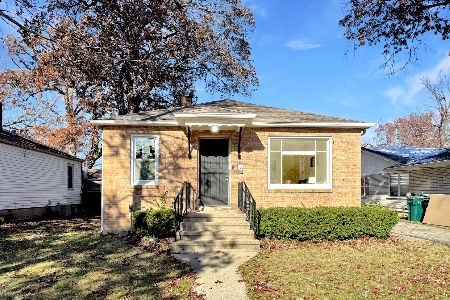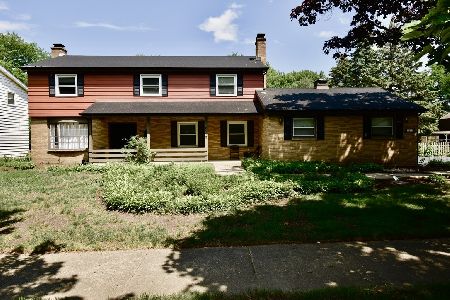2112 Chestnut Street, Waukegan, Illinois 60087
$350,000
|
Sold
|
|
| Status: | Closed |
| Sqft: | 2,592 |
| Cost/Sqft: | $133 |
| Beds: | 5 |
| Baths: | 3 |
| Year Built: | 1970 |
| Property Taxes: | $8,534 |
| Days On Market: | 584 |
| Lot Size: | 0,25 |
Description
Perfect home with lots of space! Welcome home to this fantastic five bedroom colonial on a beautiful and private lot near the prestigious Glen Flora Golf Club. A perfect tree for climbing greets you as you come up the front walk. Step into the home and you will love the large front living room with barn doors, built ins, and a beautiful picture window with views of the landscaped front yard. The living room can be closed off or left open to the family room featuring beaming hardwood floors, a gas start/wood burning fireplace, and a slider to the back deck. The spacious kitchen has a separate eating area and so much counter and cabinet space, lots of room for prepping, cooking and serving! The kitchen opens to the formal dining room for a second eating area and for entertaining guests. A laundry room and a powder room complete the first floor. Upstairs you will find all five bedrooms, all generously sized, showcasing hardwood floors, and with ample closet space. The primary bedroom also features an en-suite bath with a separate vanity area and two closets. The unfinished basement is perfect for storage, or finish to your liking. Step out onto the back deck and feel the serenity! There is a fabulous hot tub, a swing tucked under the trees, a great privacy fence and mature gardens, and of course the grand perimeter pine trees that frame the space perfectly. This home truly is move in ready and waiting!
Property Specifics
| Single Family | |
| — | |
| — | |
| 1970 | |
| — | |
| — | |
| No | |
| 0.25 |
| Lake | |
| — | |
| — / Not Applicable | |
| — | |
| — | |
| — | |
| 12086619 | |
| 08093050180000 |
Property History
| DATE: | EVENT: | PRICE: | SOURCE: |
|---|---|---|---|
| 22 Jul, 2024 | Sold | $350,000 | MRED MLS |
| 20 Jun, 2024 | Under contract | $345,000 | MRED MLS |
| 17 Jun, 2024 | Listed for sale | $345,000 | MRED MLS |
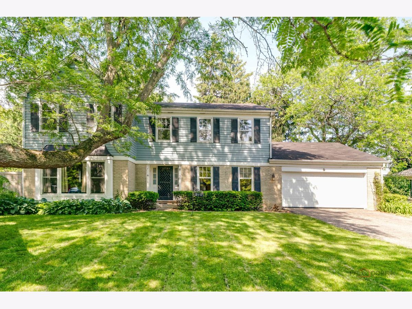
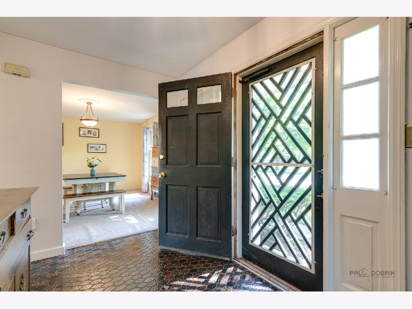
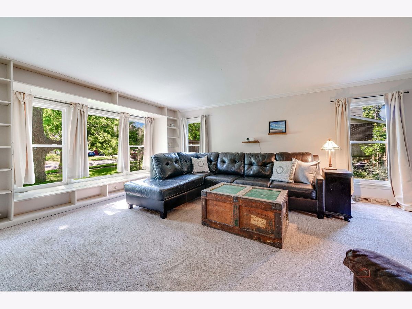
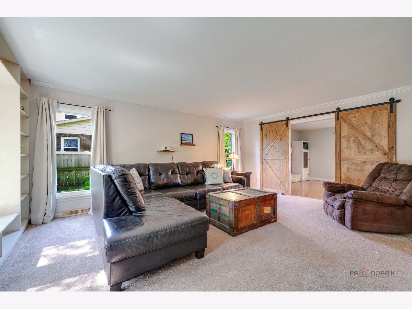
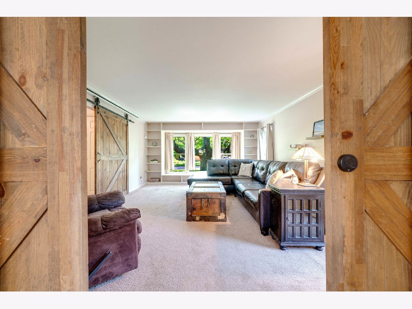
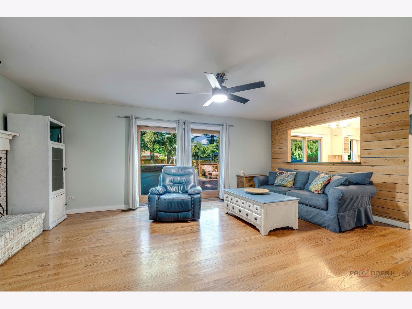
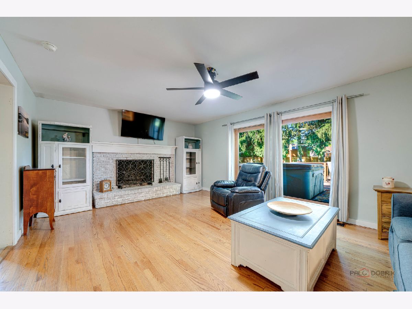
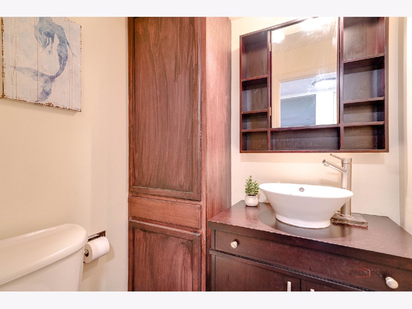
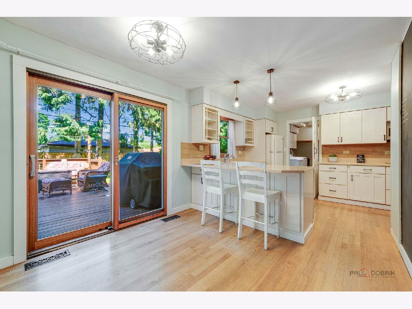
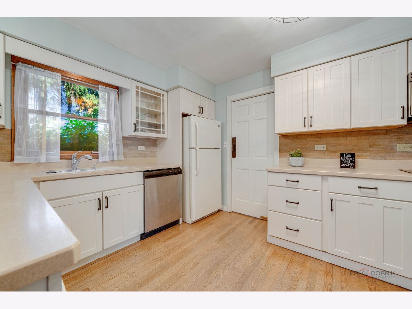
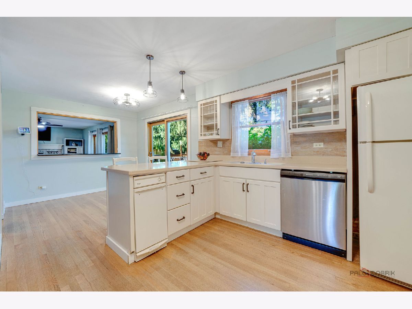
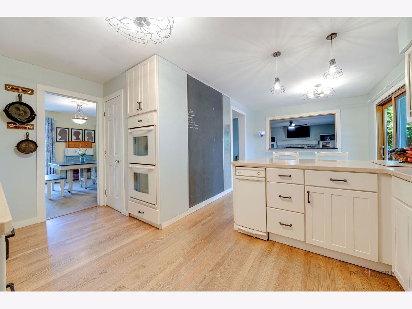
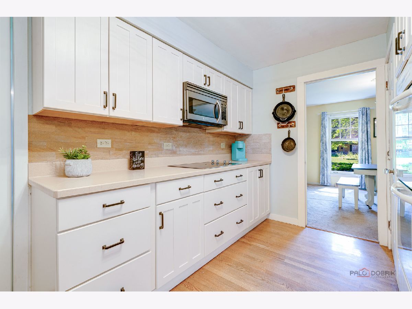
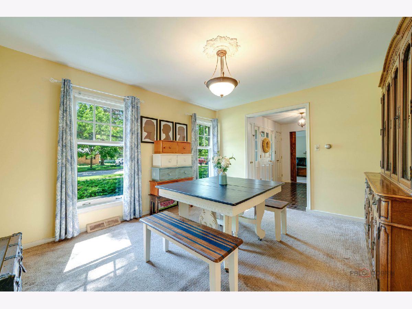
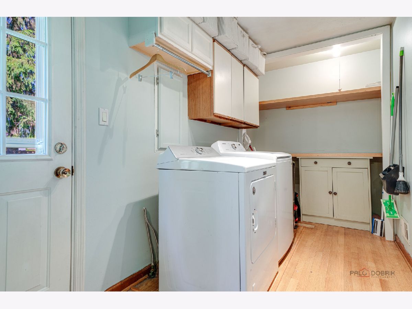
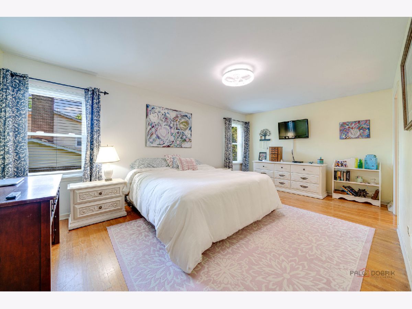
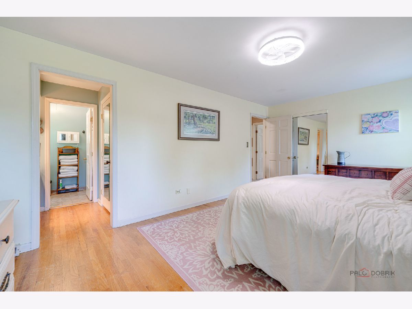
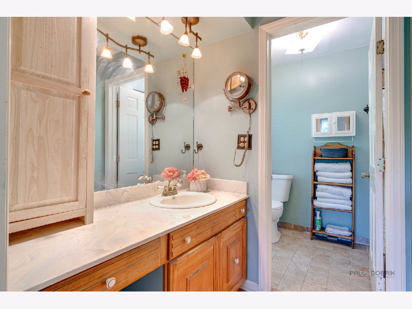
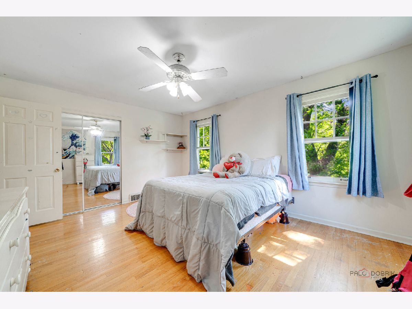
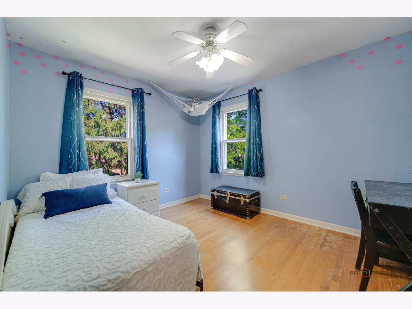
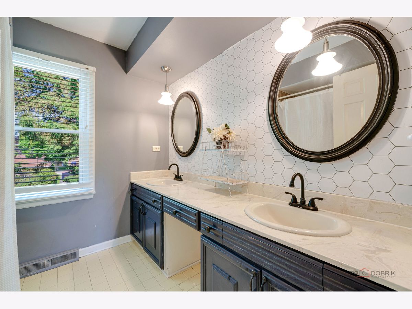
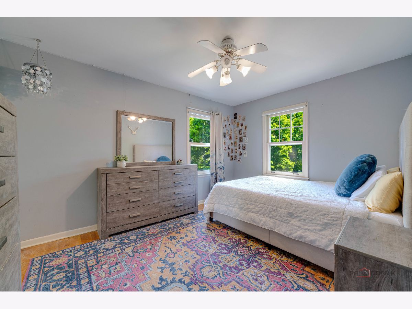
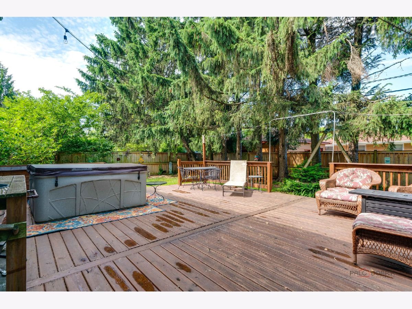
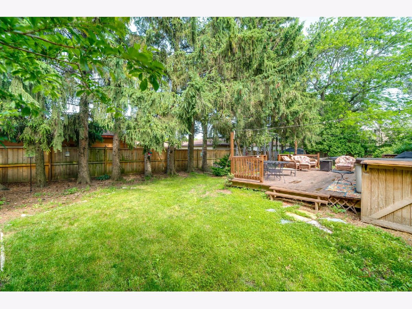
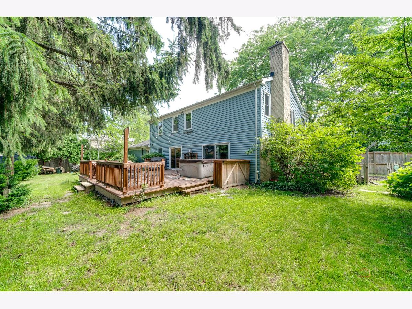
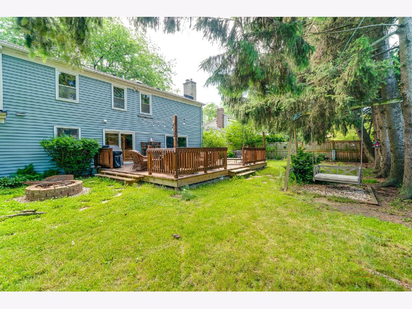
Room Specifics
Total Bedrooms: 5
Bedrooms Above Ground: 5
Bedrooms Below Ground: 0
Dimensions: —
Floor Type: —
Dimensions: —
Floor Type: —
Dimensions: —
Floor Type: —
Dimensions: —
Floor Type: —
Full Bathrooms: 3
Bathroom Amenities: —
Bathroom in Basement: 0
Rooms: —
Basement Description: Unfinished
Other Specifics
| 2 | |
| — | |
| — | |
| — | |
| — | |
| 96 X 115 | |
| — | |
| — | |
| — | |
| — | |
| Not in DB | |
| — | |
| — | |
| — | |
| — |
Tax History
| Year | Property Taxes |
|---|---|
| 2024 | $8,534 |
Contact Agent
Nearby Similar Homes
Nearby Sold Comparables
Contact Agent
Listing Provided By
Coldwell Banker Realty

