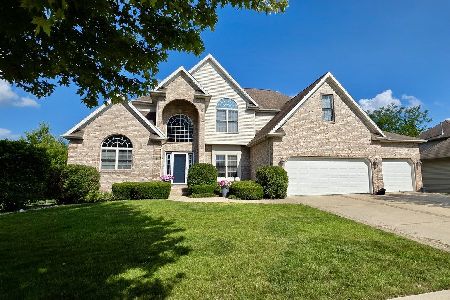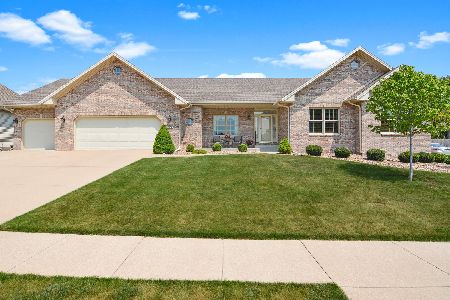2102 Foxtail Road, Bloomington, Illinois 61704
$317,500
|
Sold
|
|
| Status: | Closed |
| Sqft: | 2,968 |
| Cost/Sqft: | $110 |
| Beds: | 5 |
| Baths: | 5 |
| Year Built: | 2000 |
| Property Taxes: | $7,996 |
| Days On Market: | 2520 |
| Lot Size: | 0,00 |
Description
Terrific New Price allows room for a cosmetic facelift! Northpointe Elementary. Immaculate custom built all-brick front home in Summerfield has so many unexpected features. The spacious main floor delights with beautiful cherrywood flooring in the front library/office and formal dining room. Custom wood trim, crown molding and Hunter Douglas blinds. Open plan family room and large eat-in kitchen with plenty of cabinets and counterspace. Down the hall you'll find an oversized laundry and full bath, office/guest bedroom and fantastic mudroom with floor to ceiling locker system and double closets. The large master bedroom bath has garden tub, his and her sinks, updated shower and fixtures (2011). 1700 sqft basement w/9 ft. walls includes huge FR w/kitchenette, flex room: great bdrm, exercise or craft area and ample storage options. Dual HVAC systems. Roof (2015); A/C #1 (2014) #2 (2017) . Don't overlook this beauty. Additional photos in virtual tour.
Property Specifics
| Single Family | |
| — | |
| Traditional | |
| 2000 | |
| Full | |
| — | |
| No | |
| — |
| Mc Lean | |
| Summerfield | |
| 450 / Annual | |
| Other | |
| Public | |
| Public Sewer | |
| 10293202 | |
| 1425303025 |
Nearby Schools
| NAME: | DISTRICT: | DISTANCE: | |
|---|---|---|---|
|
Grade School
Northpoint Elementary |
5 | — | |
|
Middle School
Kingsley Jr High |
5 | Not in DB | |
|
High School
Normal Community High School |
5 | Not in DB | |
Property History
| DATE: | EVENT: | PRICE: | SOURCE: |
|---|---|---|---|
| 31 Mar, 2011 | Sold | $306,500 | MRED MLS |
| 3 Feb, 2011 | Under contract | $319,900 | MRED MLS |
| 26 Feb, 2009 | Listed for sale | $449,900 | MRED MLS |
| 22 May, 2019 | Sold | $317,500 | MRED MLS |
| 11 Apr, 2019 | Under contract | $325,000 | MRED MLS |
| — | Last price change | $345,000 | MRED MLS |
| 28 Feb, 2019 | Listed for sale | $345,000 | MRED MLS |
Room Specifics
Total Bedrooms: 5
Bedrooms Above Ground: 5
Bedrooms Below Ground: 0
Dimensions: —
Floor Type: Carpet
Dimensions: —
Floor Type: Carpet
Dimensions: —
Floor Type: Carpet
Dimensions: —
Floor Type: —
Full Bathrooms: 5
Bathroom Amenities: Separate Shower,Double Sink,Garden Tub
Bathroom in Basement: 1
Rooms: Bonus Room,Bedroom 5,Foyer,Mud Room,Utility Room-1st Floor,Walk In Closet
Basement Description: Finished
Other Specifics
| 3 | |
| — | |
| Concrete | |
| — | |
| Landscaped,Mature Trees | |
| 112 X 115 | |
| — | |
| Full | |
| Vaulted/Cathedral Ceilings, Bar-Wet, Hardwood Floors, First Floor Laundry, First Floor Full Bath, Walk-In Closet(s) | |
| Range, Microwave, Dishwasher, Refrigerator, Washer, Dryer | |
| Not in DB | |
| Sidewalks, Street Lights, Street Paved | |
| — | |
| — | |
| Gas Log |
Tax History
| Year | Property Taxes |
|---|---|
| 2011 | $9,232 |
| 2019 | $7,996 |
Contact Agent
Nearby Similar Homes
Nearby Sold Comparables
Contact Agent
Listing Provided By
RE/MAX Rising







