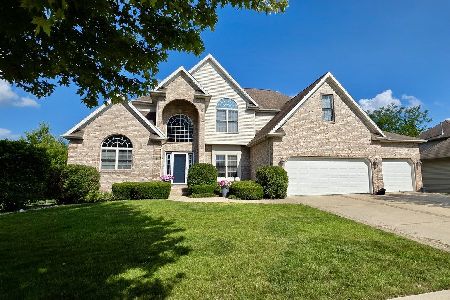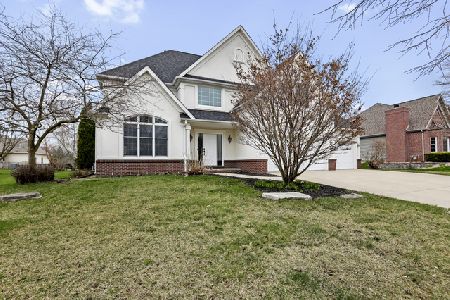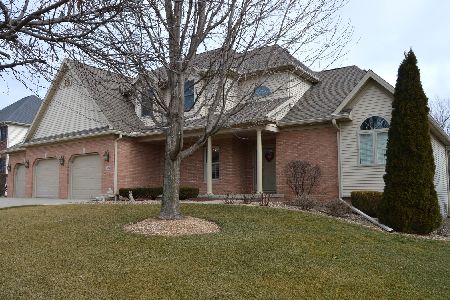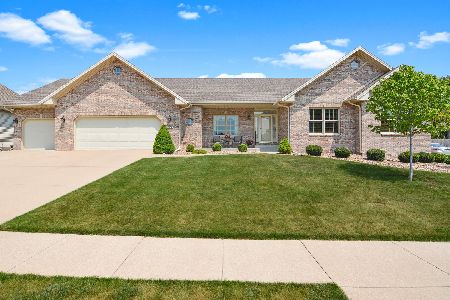2104 Foxtail, Bloomington, Illinois 61704
$312,500
|
Sold
|
|
| Status: | Closed |
| Sqft: | 2,200 |
| Cost/Sqft: | $152 |
| Beds: | 5 |
| Baths: | 4 |
| Year Built: | 2000 |
| Property Taxes: | $7,670 |
| Days On Market: | 2862 |
| Lot Size: | 0,00 |
Description
Welcome to this immaculate custom built 5 bdrm ranch in Summerfield. Inviting foyer leads to the open plan: vaulted ceiling formal dining, great room and eat-in-kitchen. 4 bedrooms (split 2 & 2), 3 full baths and laundry complete the main floor footprint. Tasteful kitchen w/stainless steel appliances and 42"cabinets was remodeled in 2009 adding upgraded granite c-tops & travertine backsplash. Insta-hot water dispenser (2018). Comforting Master features trey ceiling, ensuite bath with walk-in closet, 5 ft glass enclosed tiled shower, garden-tub, water closet and separated double sink dressing station. Lucky guests can enjoy the 5th bedroom hideaway in lower level complete with full-bath, WIC and family room. 9 ft basement ceiling height, 1000 sq ft storage area and upgraded carpet/pad (2015). Major updates: Hi-E Trane HVAC w/air purifier (2014). Roof tear-off/ridge vents (2015); insulated garage doors (2012). Ducts cleaned (2014)
Property Specifics
| Single Family | |
| — | |
| Ranch | |
| 2000 | |
| Full | |
| — | |
| No | |
| — |
| Mc Lean | |
| Summerfield | |
| 450 / Annual | |
| — | |
| Public | |
| Public Sewer | |
| 10221792 | |
| 1425303024 |
Nearby Schools
| NAME: | DISTRICT: | DISTANCE: | |
|---|---|---|---|
|
Grade School
Northpoint Elementary |
5 | — | |
|
Middle School
Kingsley Jr High |
5 | Not in DB | |
|
High School
Normal Community High School |
5 | Not in DB | |
Property History
| DATE: | EVENT: | PRICE: | SOURCE: |
|---|---|---|---|
| 4 May, 2018 | Sold | $312,500 | MRED MLS |
| 3 Apr, 2018 | Under contract | $335,000 | MRED MLS |
| 23 Mar, 2018 | Listed for sale | $335,000 | MRED MLS |
Room Specifics
Total Bedrooms: 5
Bedrooms Above Ground: 5
Bedrooms Below Ground: 0
Dimensions: —
Floor Type: Carpet
Dimensions: —
Floor Type: Carpet
Dimensions: —
Floor Type: Carpet
Dimensions: —
Floor Type: —
Full Bathrooms: 4
Bathroom Amenities: Garden Tub
Bathroom in Basement: 1
Rooms: Other Room,Family Room,Foyer
Basement Description: Egress Window,Partially Finished
Other Specifics
| 3 | |
| — | |
| — | |
| Patio | |
| Mature Trees,Landscaped | |
| 108X115 | |
| — | |
| Full | |
| First Floor Full Bath, Vaulted/Cathedral Ceilings, Built-in Features, Walk-In Closet(s) | |
| Dishwasher, Refrigerator, Range, Washer, Dryer, Microwave | |
| Not in DB | |
| — | |
| — | |
| — | |
| Gas Log |
Tax History
| Year | Property Taxes |
|---|---|
| 2018 | $7,670 |
Contact Agent
Nearby Similar Homes
Nearby Sold Comparables
Contact Agent
Listing Provided By
Keller Williams Revolution










