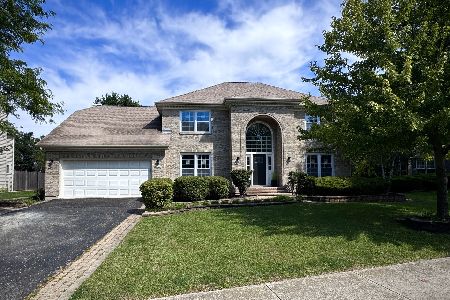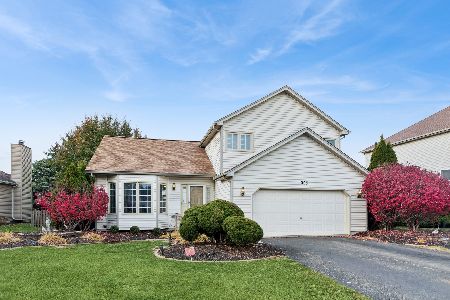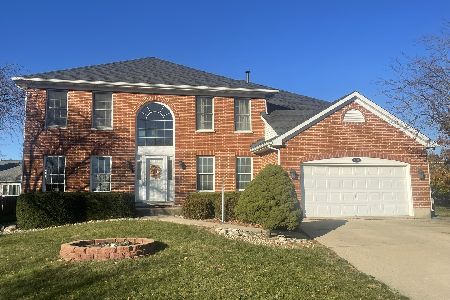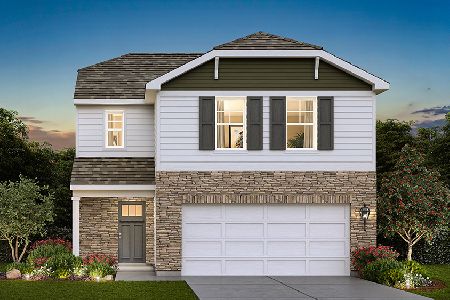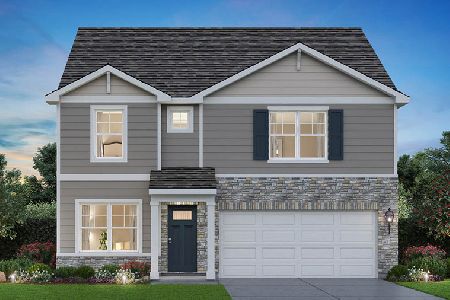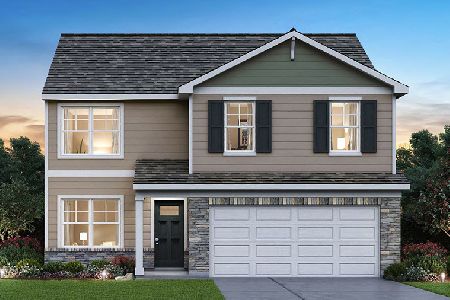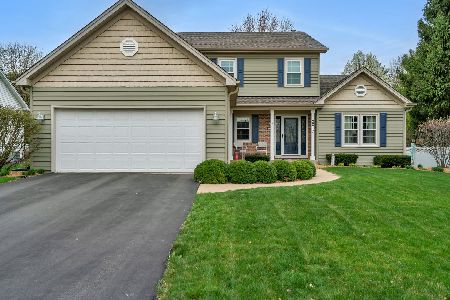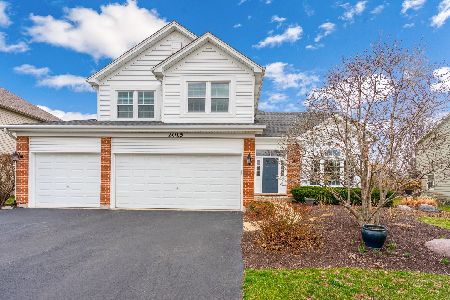2102 Glencorse Circle, Plainfield, Illinois 60586
$286,500
|
Sold
|
|
| Status: | Closed |
| Sqft: | 2,600 |
| Cost/Sqft: | $110 |
| Beds: | 4 |
| Baths: | 3 |
| Year Built: | 1994 |
| Property Taxes: | $7,715 |
| Days On Market: | 2362 |
| Lot Size: | 0,42 |
Description
Remarkable price for this cul-de-sac home with park like over-sized lot located in premier subdivision Wedgewood Estates. Natural light throughout this freshly painted home! Hardwood floors greet you into the welcoming foyer. The family room offers additional 2 feet more of living space and plenty of windows overlooking the perfectly manicured yard! The yard is wonderful! Plenty of space for entertaining, playing ball, and so much more! The eating area in the kitchen offers a bump out which adds extra space. All SS appliances stay! Enjoy the Master bedroom, cathedral ceilings, walk in closets, private bath with double sinks, soaking tub and separate shower. Nicely sized rooms are found through out this home. (LOOK AT THE BEDROOM SIZES) Finished basement awaiting your decorating ideas. Highly acclaimed Plainfield schools. A 13 month Home Warranty is included in the purchase of this home.
Property Specifics
| Single Family | |
| — | |
| — | |
| 1994 | |
| — | |
| — | |
| No | |
| 0.42 |
| Will | |
| Wedgewood Estates | |
| 200 / Annual | |
| — | |
| — | |
| — | |
| 10470366 | |
| 0603332070100000 |
Nearby Schools
| NAME: | DISTRICT: | DISTANCE: | |
|---|---|---|---|
|
Grade School
Wesmere Elementary School |
202 | — | |
|
Middle School
Drauden Point Middle School |
202 | Not in DB | |
|
High School
Plainfield South High School |
202 | Not in DB | |
Property History
| DATE: | EVENT: | PRICE: | SOURCE: |
|---|---|---|---|
| 7 Feb, 2020 | Sold | $286,500 | MRED MLS |
| 30 Nov, 2019 | Under contract | $285,000 | MRED MLS |
| — | Last price change | $299,500 | MRED MLS |
| 1 Aug, 2019 | Listed for sale | $310,000 | MRED MLS |
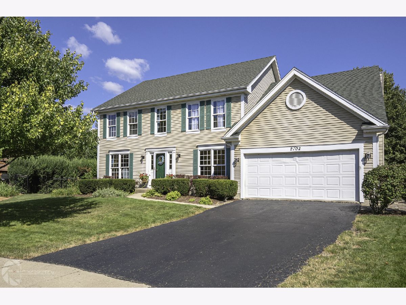
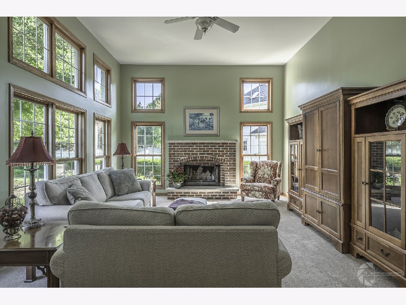
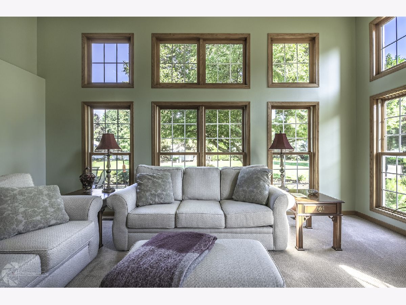
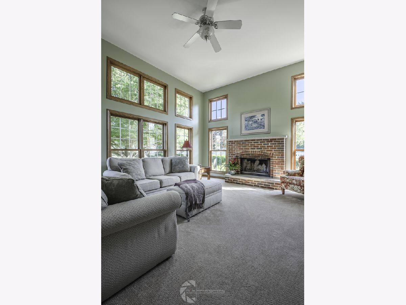
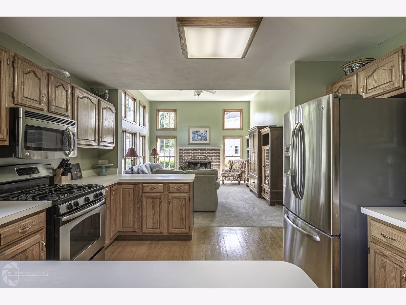
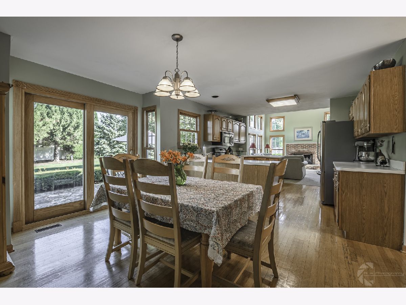
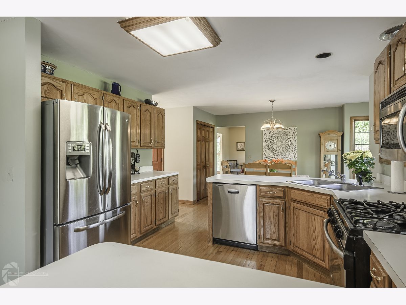
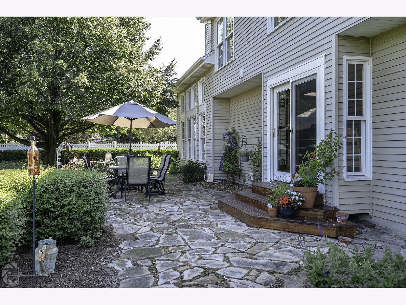
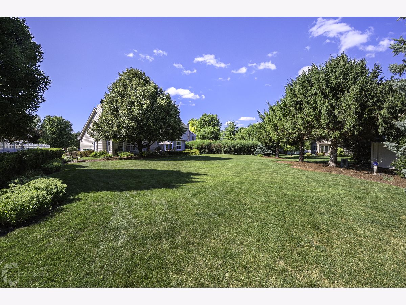
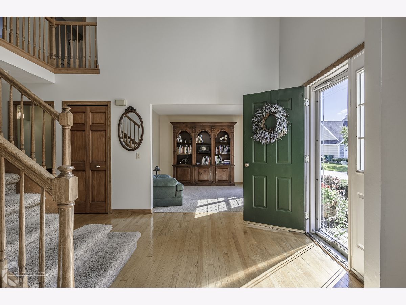
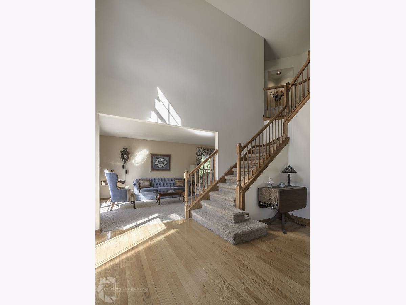
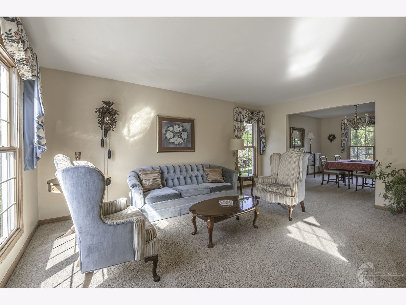
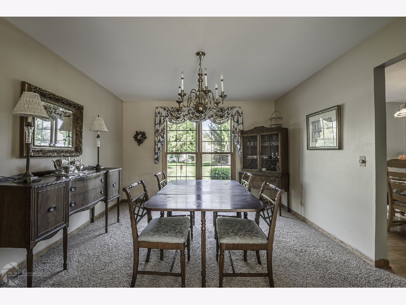
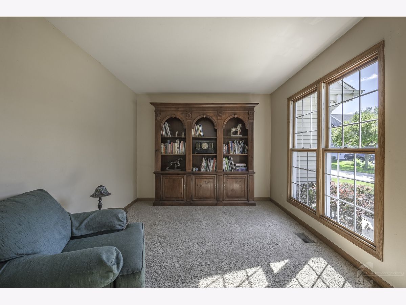
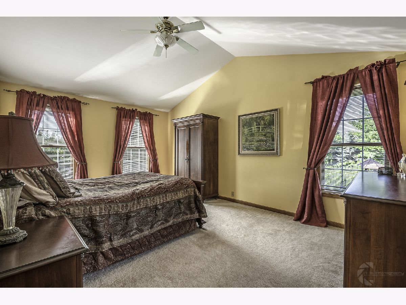
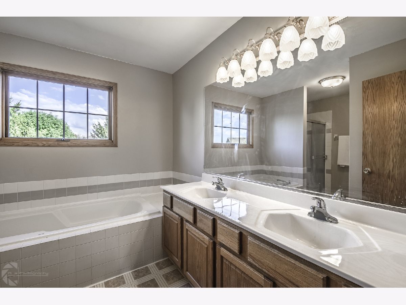
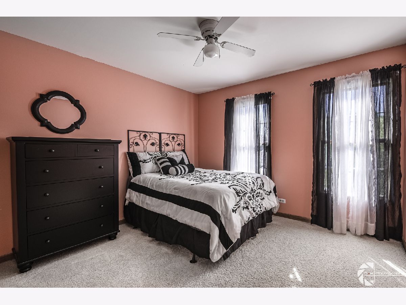
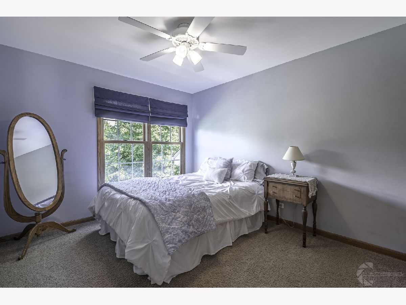
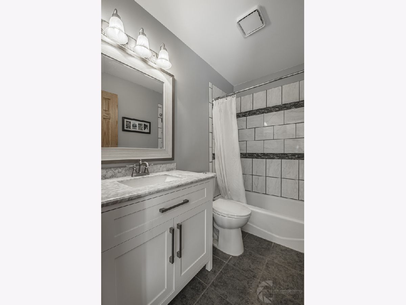
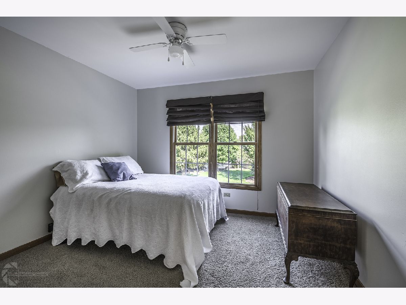
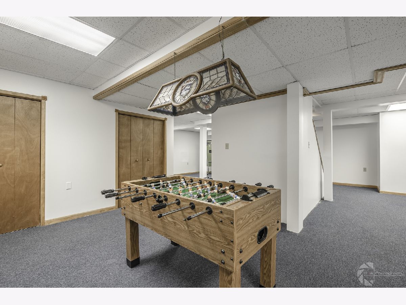
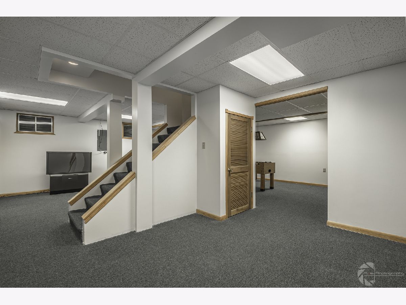
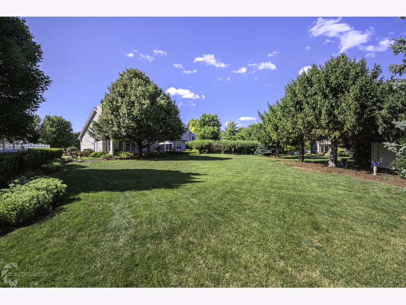
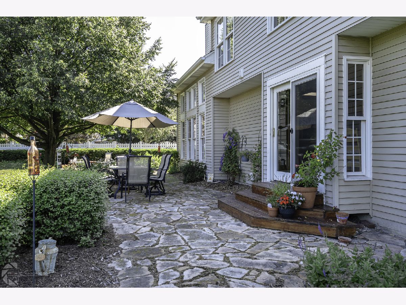
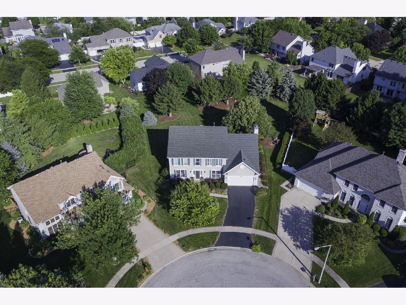
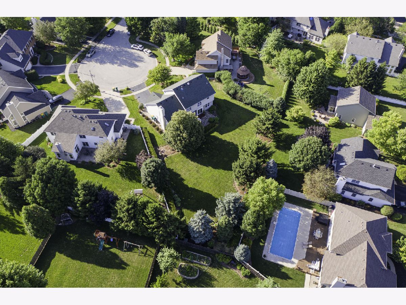
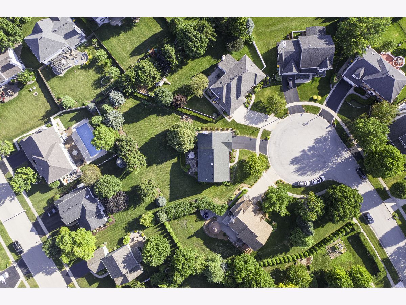
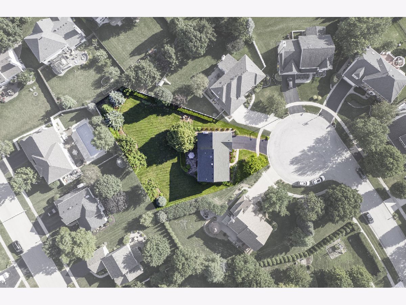
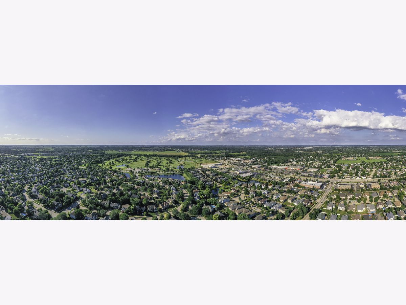
Room Specifics
Total Bedrooms: 4
Bedrooms Above Ground: 4
Bedrooms Below Ground: 0
Dimensions: —
Floor Type: —
Dimensions: —
Floor Type: —
Dimensions: —
Floor Type: —
Full Bathrooms: 3
Bathroom Amenities: Separate Shower,Double Sink,Garden Tub
Bathroom in Basement: 0
Rooms: —
Basement Description: Finished
Other Specifics
| 2 | |
| — | |
| Asphalt | |
| — | |
| — | |
| 29X19X133X165X38X175 | |
| Dormer | |
| — | |
| — | |
| — | |
| Not in DB | |
| — | |
| — | |
| — | |
| — |
Tax History
| Year | Property Taxes |
|---|---|
| 2020 | $7,715 |
Contact Agent
Nearby Similar Homes
Nearby Sold Comparables
Contact Agent
Listing Provided By
RE/MAX Ultimate Professionals

