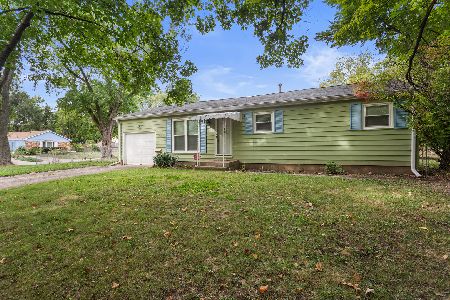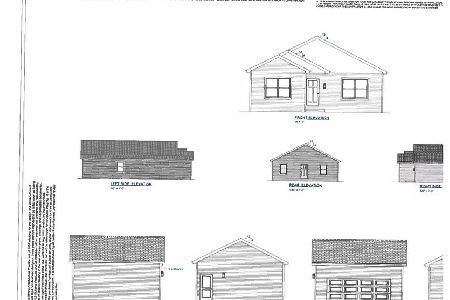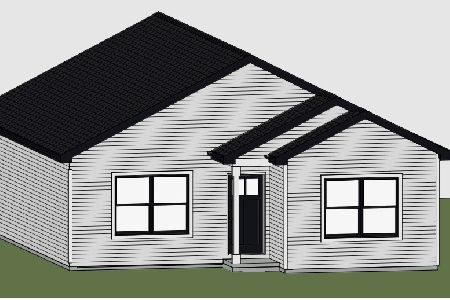2102 Lantern Hill Drive, Urbana, Illinois 61802
$137,500
|
Sold
|
|
| Status: | Closed |
| Sqft: | 1,098 |
| Cost/Sqft: | $114 |
| Beds: | 3 |
| Baths: | 1 |
| Year Built: | 1968 |
| Property Taxes: | $2,041 |
| Days On Market: | 1052 |
| Lot Size: | 0,00 |
Description
If you've been waiting for that move-in ready home at an affordable price to hit the market, your search is over! This home features 3 bedrooms and 1 bath on a large corner lot with fenced in yard and attached 1 car garage. As you enter the home you will notice the freshly painted walls in the living room and tasteful wood laminate flooring and luxury vinyl plank that flows throughout the entire home. The eat- in kitchen, complete with built in storage bench seating, has plenty of cabinets and a newer Bosch dishwasher. Updated bathroom has tile shower surround and flooring. All lighting and fans have been updated and function with smart technology. Replacement windows provide ample natural light. ALL NEW roof, siding, gutters and fence in 2021! Conveniently located near the bus line, schools, parks and shopping. So much to love, schedule your showing today!
Property Specifics
| Single Family | |
| — | |
| — | |
| 1968 | |
| — | |
| — | |
| No | |
| — |
| Champaign | |
| — | |
| — / Not Applicable | |
| — | |
| — | |
| — | |
| 11728859 | |
| 912115303004 |
Nearby Schools
| NAME: | DISTRICT: | DISTANCE: | |
|---|---|---|---|
|
Grade School
Dr. Preston L. Williams Jr. Elem |
116 | — | |
|
Middle School
Urbana Middle School |
116 | Not in DB | |
|
High School
Urbana High School |
116 | Not in DB | |
Property History
| DATE: | EVENT: | PRICE: | SOURCE: |
|---|---|---|---|
| 23 Dec, 2011 | Sold | $73,000 | MRED MLS |
| 21 Nov, 2011 | Under contract | $75,000 | MRED MLS |
| 18 Nov, 2011 | Listed for sale | $0 | MRED MLS |
| 13 Apr, 2018 | Sold | $77,500 | MRED MLS |
| 16 Feb, 2018 | Under contract | $79,900 | MRED MLS |
| 15 Feb, 2018 | Listed for sale | $79,900 | MRED MLS |
| 21 Apr, 2023 | Sold | $137,500 | MRED MLS |
| 6 Mar, 2023 | Under contract | $125,000 | MRED MLS |
| 2 Mar, 2023 | Listed for sale | $125,000 | MRED MLS |
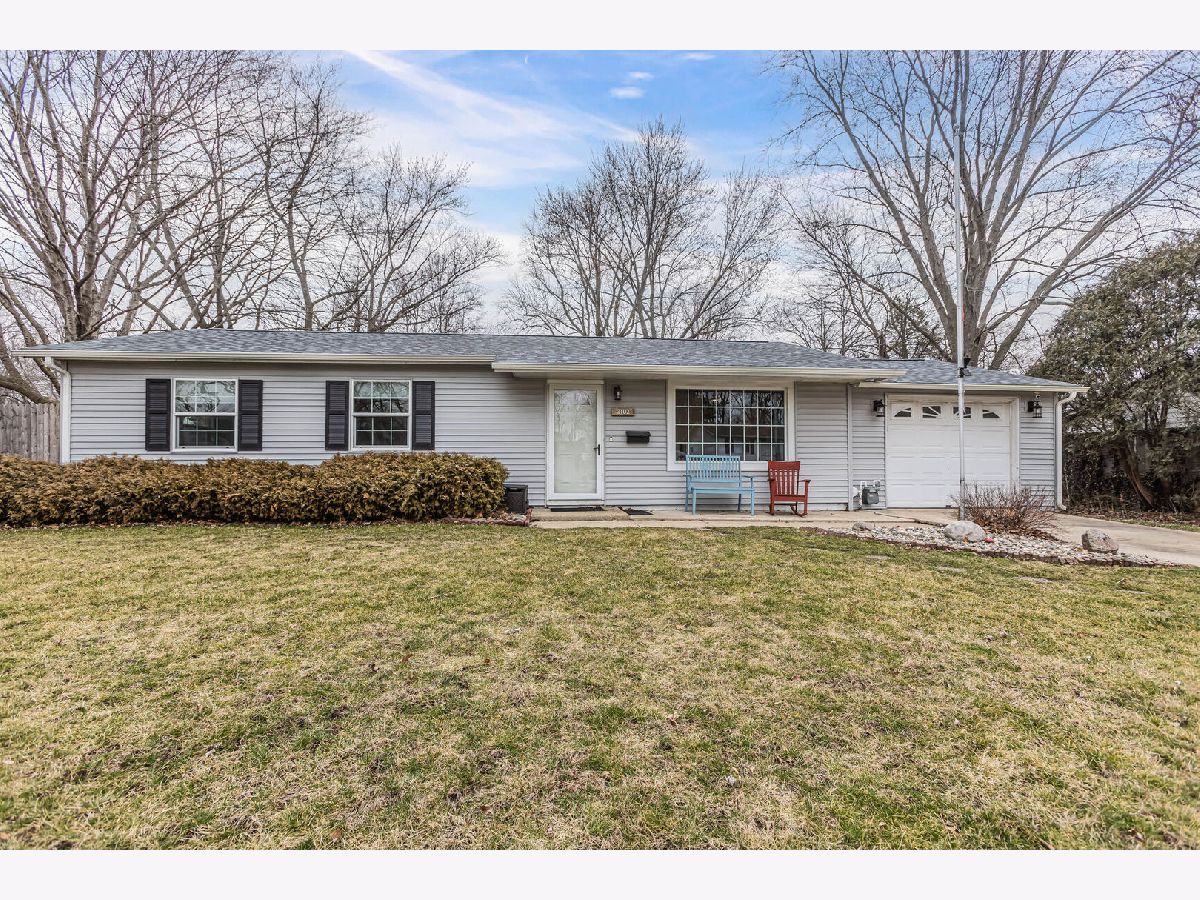
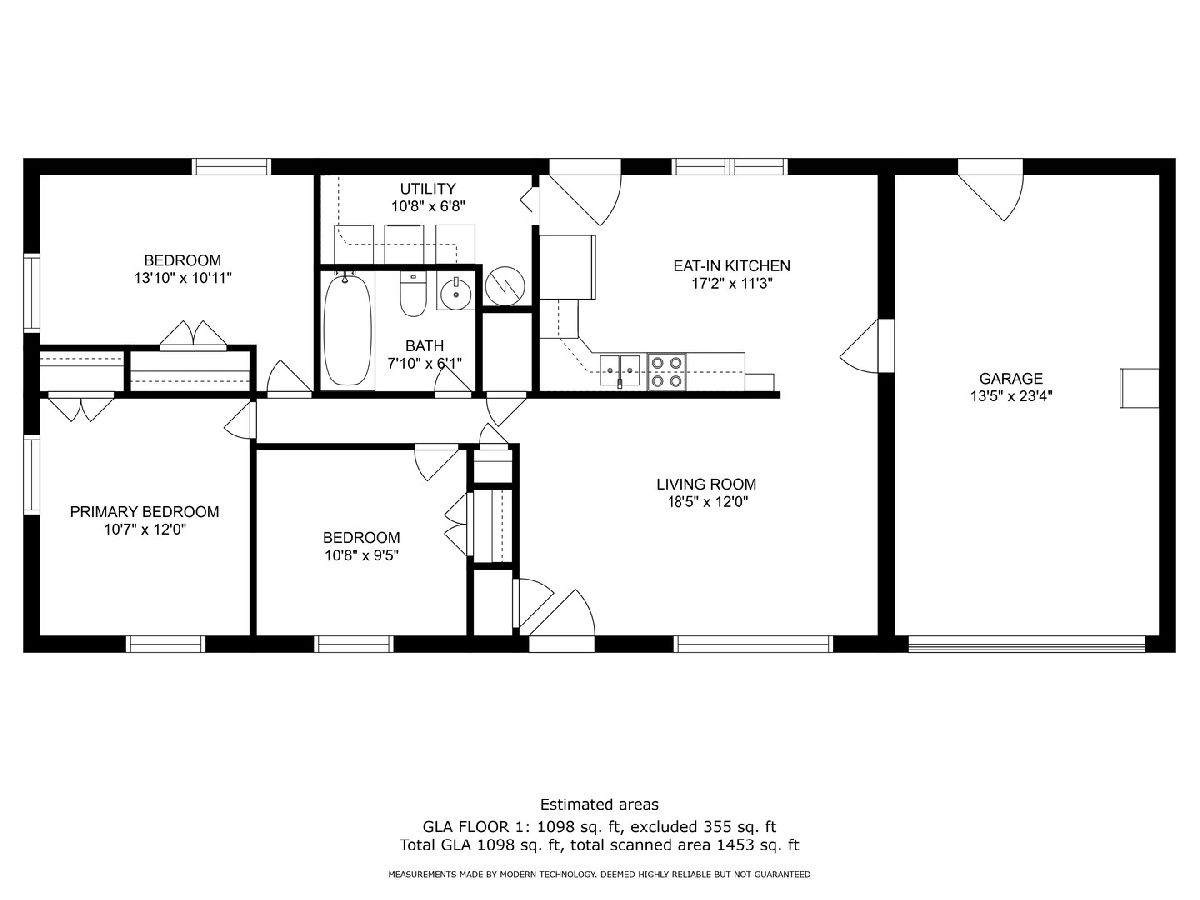
Room Specifics
Total Bedrooms: 3
Bedrooms Above Ground: 3
Bedrooms Below Ground: 0
Dimensions: —
Floor Type: —
Dimensions: —
Floor Type: —
Full Bathrooms: 1
Bathroom Amenities: —
Bathroom in Basement: 0
Rooms: —
Basement Description: Slab
Other Specifics
| 1 | |
| — | |
| Concrete | |
| — | |
| — | |
| 40.01 X 100 X 71.89 X 77.5 | |
| — | |
| — | |
| — | |
| — | |
| Not in DB | |
| — | |
| — | |
| — | |
| — |
Tax History
| Year | Property Taxes |
|---|---|
| 2011 | $814 |
| 2018 | $1,878 |
| 2023 | $2,041 |
Contact Agent
Nearby Similar Homes
Nearby Sold Comparables
Contact Agent
Listing Provided By
Coldwell Banker R.E. Group




