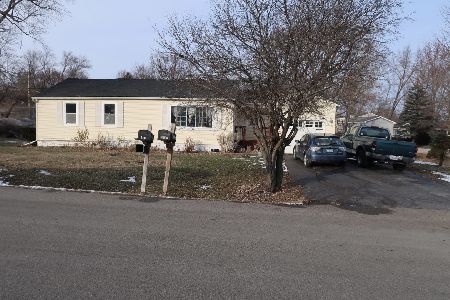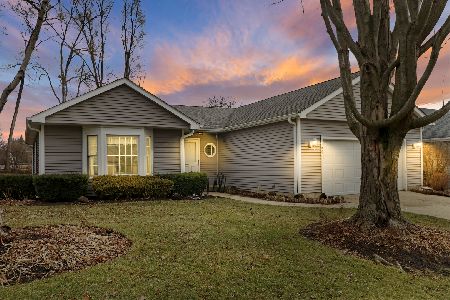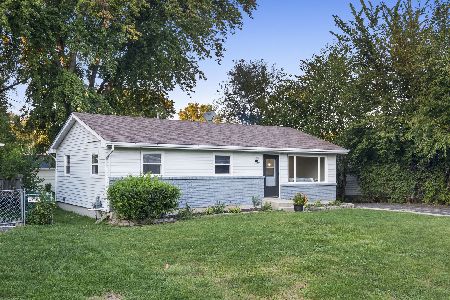2102 Spring Creek Lane, Mchenry, Illinois 60050
$235,000
|
Sold
|
|
| Status: | Closed |
| Sqft: | 1,900 |
| Cost/Sqft: | $126 |
| Beds: | 3 |
| Baths: | 3 |
| Year Built: | 1997 |
| Property Taxes: | $6,391 |
| Days On Market: | 5366 |
| Lot Size: | 0,00 |
Description
Over 40,000 in upgrades! One of the largest ranches in the subdivision, over 1900 sq. ft. plus full lower level, finished. Hardwood floors in entry, kitchen,.all new stainless appliances.New washer and dryer. See through gas fireplace with granite mantle. / granite counter tops. "New windows, new furnace." Large deck, Dog run, sprinkler system plus beautifully landscaped yard. 3 car garage. Just move right in.
Property Specifics
| Single Family | |
| — | |
| Ranch | |
| 1997 | |
| Full | |
| RANCH | |
| No | |
| 0 |
| Mc Henry | |
| Olde Mill Pond | |
| 42 / Monthly | |
| Insurance,Other | |
| Public | |
| Public Sewer | |
| 07803524 | |
| 0923352015 |
Nearby Schools
| NAME: | DISTRICT: | DISTANCE: | |
|---|---|---|---|
|
Grade School
Hilltop Elementary School |
15 | — | |
|
Middle School
Mchenry Middle School |
15 | Not in DB | |
|
High School
Mchenry High School-east Campus |
156 | Not in DB | |
Property History
| DATE: | EVENT: | PRICE: | SOURCE: |
|---|---|---|---|
| 31 Oct, 2011 | Sold | $235,000 | MRED MLS |
| 17 Oct, 2011 | Under contract | $239,900 | MRED MLS |
| — | Last price change | $249,900 | MRED MLS |
| 10 May, 2011 | Listed for sale | $264,900 | MRED MLS |
| 10 Oct, 2019 | Sold | $265,000 | MRED MLS |
| 31 Aug, 2019 | Under contract | $269,900 | MRED MLS |
| 26 Jun, 2019 | Listed for sale | $269,900 | MRED MLS |
| 23 Nov, 2022 | Sold | $369,900 | MRED MLS |
| 18 Oct, 2022 | Under contract | $369,900 | MRED MLS |
| 18 Oct, 2022 | Listed for sale | $369,900 | MRED MLS |
| 3 Aug, 2023 | Sold | $395,000 | MRED MLS |
| 30 Jun, 2023 | Under contract | $389,900 | MRED MLS |
| 29 Jun, 2023 | Listed for sale | $389,900 | MRED MLS |
Room Specifics
Total Bedrooms: 3
Bedrooms Above Ground: 3
Bedrooms Below Ground: 0
Dimensions: —
Floor Type: Carpet
Dimensions: —
Floor Type: Carpet
Full Bathrooms: 3
Bathroom Amenities: Separate Shower
Bathroom in Basement: 1
Rooms: Eating Area,Recreation Room
Basement Description: Finished
Other Specifics
| 3 | |
| Concrete Perimeter | |
| Asphalt | |
| Deck | |
| Stream(s) | |
| 73X132 | |
| Unfinished | |
| Full | |
| Vaulted/Cathedral Ceilings, First Floor Bedroom | |
| Range, Microwave, Dishwasher, Refrigerator, Washer, Dryer, Disposal | |
| Not in DB | |
| Sidewalks, Street Lights, Street Paved | |
| — | |
| — | |
| Double Sided, Attached Fireplace Doors/Screen, Gas Log, Gas Starter |
Tax History
| Year | Property Taxes |
|---|---|
| 2011 | $6,391 |
| 2019 | $7,705 |
| 2022 | $7,192 |
| 2023 | $7,576 |
Contact Agent
Nearby Similar Homes
Nearby Sold Comparables
Contact Agent
Listing Provided By
RE/MAX Superior Properties












