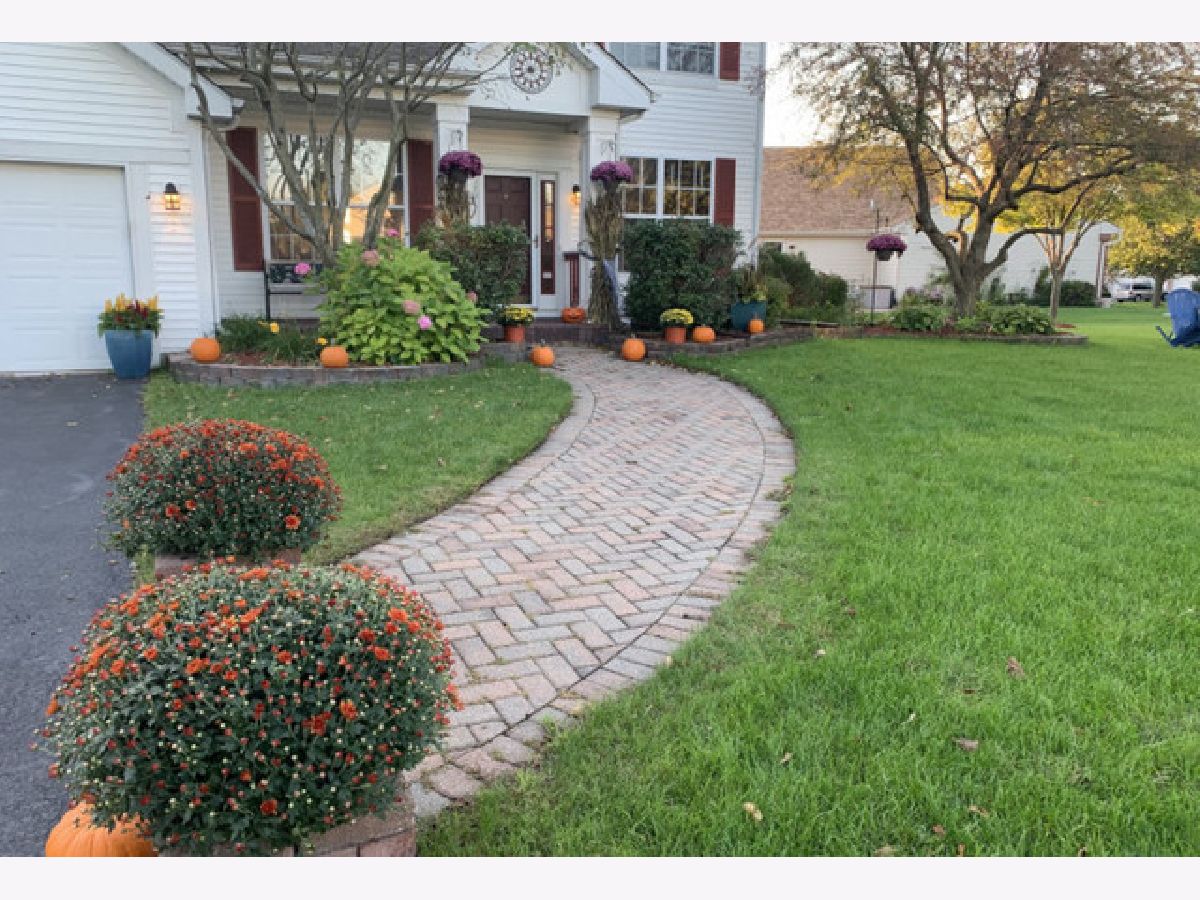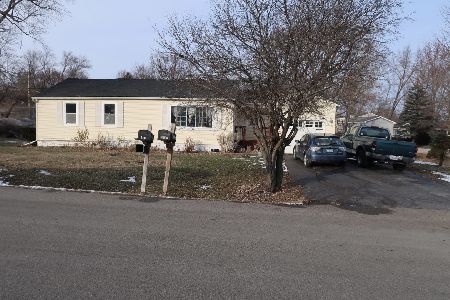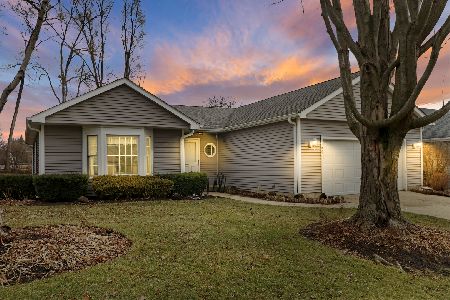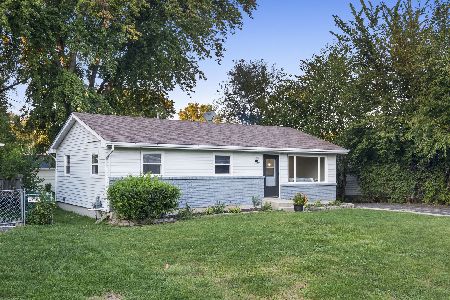2015 Spring Creek Lane, Mchenry, Illinois 60050
$350,000
|
Sold
|
|
| Status: | Closed |
| Sqft: | 2,502 |
| Cost/Sqft: | $140 |
| Beds: | 5 |
| Baths: | 4 |
| Year Built: | 1998 |
| Property Taxes: | $8,841 |
| Days On Market: | 1783 |
| Lot Size: | 0,30 |
Description
This home has a tranquil setting in Olde Mill Ponds with a beautiful water wheel at the entrance and ponds and mini waterfalls surrounding the entire neighborhood. Beautiful sunsets from your upper deck. Step inside and find the formal office and dining room with 9' decorative ceiling. The bright and open 2 story family room has a gas fireplace and vaulted ceilings. The kitchen has walk- in pantry. There are 4 good sized bedrooms upstairs and a huge bedroom/living quarters downstairs. The spacious master bedroom has a private bath and walk-in closet. The laundry is on the main floor. There is a fully finished basement with double head shower and jacuzzi tub. The roof was new in 2018. Basement is fully finished with a walk out to your vacation style in-ground swimming pool. Pool liner new in 2019. Square footage does not include basement. All pool supplies stay with the house and has a brand new basketball net, backboard and ball. (Pool has been maintained and extremely well taken care of and is not a lot of work to maintain) Move in and enjoy your "vacation" home on a daily basis.
Property Specifics
| Single Family | |
| — | |
| — | |
| 1998 | |
| Full,Walkout | |
| — | |
| No | |
| 0.3 |
| Mc Henry | |
| Olde Mill Ponds | |
| 50 / Monthly | |
| Other | |
| Public | |
| Public Sewer | |
| 11008603 | |
| 0926102021 |
Nearby Schools
| NAME: | DISTRICT: | DISTANCE: | |
|---|---|---|---|
|
Grade School
Hilltop Elementary School |
15 | — | |
|
Middle School
Mchenry Middle School |
15 | Not in DB | |
|
High School
Mchenry High School-west Campus |
156 | Not in DB | |
Property History
| DATE: | EVENT: | PRICE: | SOURCE: |
|---|---|---|---|
| 5 May, 2021 | Sold | $350,000 | MRED MLS |
| 5 Mar, 2021 | Under contract | $349,900 | MRED MLS |
| 1 Mar, 2021 | Listed for sale | $349,900 | MRED MLS |

Room Specifics
Total Bedrooms: 5
Bedrooms Above Ground: 5
Bedrooms Below Ground: 0
Dimensions: —
Floor Type: Wood Laminate
Dimensions: —
Floor Type: Hardwood
Dimensions: —
Floor Type: Carpet
Dimensions: —
Floor Type: —
Full Bathrooms: 4
Bathroom Amenities: Separate Shower,Double Sink,Soaking Tub
Bathroom in Basement: 1
Rooms: Bedroom 5,Family Room
Basement Description: Finished
Other Specifics
| 2 | |
| Concrete Perimeter | |
| — | |
| Deck, Patio, Porch, In Ground Pool | |
| Pond(s) | |
| 13068 | |
| — | |
| Full | |
| Vaulted/Cathedral Ceilings, In-Law Arrangement, First Floor Laundry, Some Wood Floors | |
| Range, Microwave, Dishwasher, Refrigerator, Washer, Dryer, Disposal, Stainless Steel Appliance(s), Wine Refrigerator | |
| Not in DB | |
| Lake | |
| — | |
| — | |
| Gas Starter |
Tax History
| Year | Property Taxes |
|---|---|
| 2021 | $8,841 |
Contact Agent
Nearby Similar Homes
Nearby Sold Comparables
Contact Agent
Listing Provided By
4 Sale Realty, Inc.










