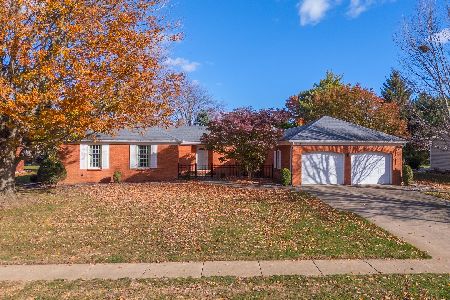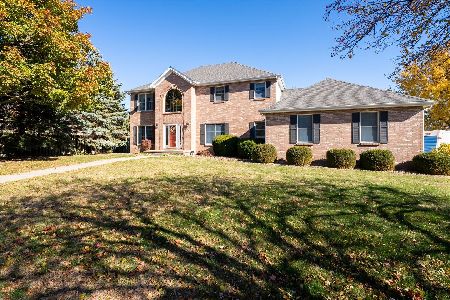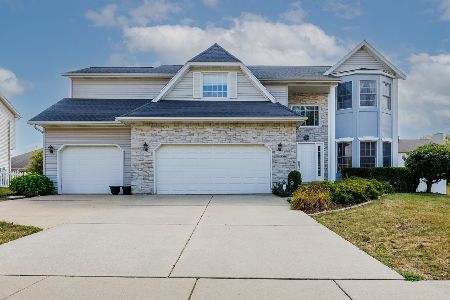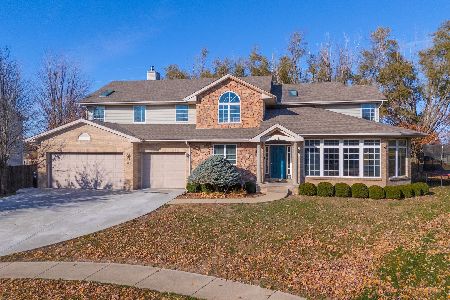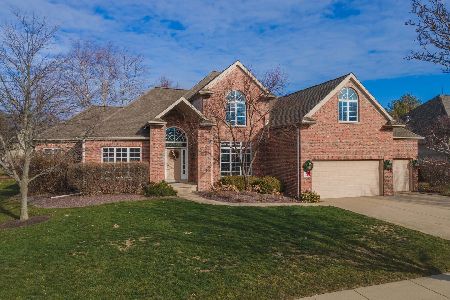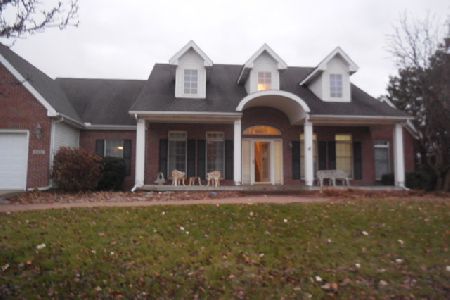2102 Summerfield, Bloomington, Illinois 61704
$338,000
|
Sold
|
|
| Status: | Closed |
| Sqft: | 2,241 |
| Cost/Sqft: | $156 |
| Beds: | 3 |
| Baths: | 4 |
| Year Built: | 2001 |
| Property Taxes: | $8,439 |
| Days On Market: | 3815 |
| Lot Size: | 0,00 |
Description
New Price! Gorgeous, light and airy, custom built ranch in Summerfield. Spacious open plan, over 2200 sqft with 10 ft ceilings on main floor and tons of natural light. Formal DR w/ built-in serving buffet and bonus enclosed 3-seasons room with gas FP and stamped concrete floor. 1st fl laundry and 3 large WICs. Huge master closet, his/hers vanities. Separate water closet. Basement retreat has large 4th bdrm, full bath, comfortable family room and wet bar equipped with full-size fridge, DW & micro. Over 1000 sqft unfinished for your choice - storage, workshop, hobby/craft. Extremely well-maintained with all of these extras: heated 3-car garage w/oversized door; irrigation system; whole house vac; Sunrise custom blinds; alarm system (14); garage service door (14); gutter guards (13); sump pump (14); kitchen appliances (11); garbage disposal (15). Yard professionally landscaped and HVAC serviced 2x year.
Property Specifics
| Single Family | |
| — | |
| Ranch | |
| 2001 | |
| Full | |
| — | |
| No | |
| — |
| Mc Lean | |
| Summerfield | |
| 450 / Annual | |
| — | |
| Public | |
| Public Sewer | |
| 10180969 | |
| 1425302008 |
Nearby Schools
| NAME: | DISTRICT: | DISTANCE: | |
|---|---|---|---|
|
Grade School
Northpoint Elementary |
5 | — | |
|
Middle School
Kingsley Jr High |
5 | Not in DB | |
|
High School
Normal Community High School |
5 | Not in DB | |
Property History
| DATE: | EVENT: | PRICE: | SOURCE: |
|---|---|---|---|
| 1 Apr, 2016 | Sold | $338,000 | MRED MLS |
| 24 Jan, 2016 | Under contract | $349,000 | MRED MLS |
| 29 Jun, 2015 | Listed for sale | $379,900 | MRED MLS |
Room Specifics
Total Bedrooms: 4
Bedrooms Above Ground: 3
Bedrooms Below Ground: 1
Dimensions: —
Floor Type: Carpet
Dimensions: —
Floor Type: Carpet
Dimensions: —
Floor Type: Carpet
Full Bathrooms: 4
Bathroom Amenities: Garden Tub
Bathroom in Basement: 1
Rooms: Other Room,Family Room,Foyer,Enclosed Porch Heated
Basement Description: Partially Finished
Other Specifics
| 3 | |
| — | |
| — | |
| Patio, Porch | |
| Mature Trees,Landscaped,Corner Lot | |
| 100 X 115 | |
| — | |
| Full | |
| First Floor Full Bath, Bar-Wet, Built-in Features, Walk-In Closet(s) | |
| Dishwasher, Refrigerator, Range, Washer, Dryer, Microwave | |
| Not in DB | |
| — | |
| — | |
| — | |
| Gas Log |
Tax History
| Year | Property Taxes |
|---|---|
| 2016 | $8,439 |
Contact Agent
Nearby Similar Homes
Nearby Sold Comparables
Contact Agent
Listing Provided By
Keller Williams Revolution

