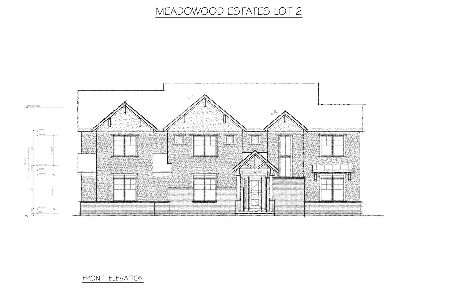21020 Meadowood Estates Drive, Kildeer, Illinois 60047
$849,900
|
Sold
|
|
| Status: | Closed |
| Sqft: | 4,270 |
| Cost/Sqft: | $211 |
| Beds: | 4 |
| Baths: | 4 |
| Year Built: | 2019 |
| Property Taxes: | $4,759 |
| Days On Market: | 2224 |
| Lot Size: | 0,91 |
Description
Just dropped $100,000 to only $899,900. Buy your family the best holiday gift ever!!!!. Best priced new custom home in the prestigious Meadowood Estates. This spectacular, state of the art new floorplan offers an open and inviting plan. First floor Library can be bedroom suite. Large open kitchen with quartz counters and stainless commercial grade appliances along with custom cabinets open to Great room with fireplace and full wall of windows. Oversized island can seat up to six people. Large breakfast area overlooking backyard. Flex room offers quiet retreat or area for kids to do homework. Oversized mud room, walk-in pantry and closet off of 3 car garage. Second floor features master suite with huge walk-in closet and master bath with walk-in shower. Three additional bedrooms with one private suite and the other two having a Jack-n-Jill bath, large 2nd floor laundry room and open loft with elevated ceilings. Look-out basement. Fully landscaped lot.
Property Specifics
| Single Family | |
| — | |
| — | |
| 2019 | |
| Walkout | |
| CUSTOM HOME - LOT 1 | |
| No | |
| 0.91 |
| Lake | |
| Meadowood Estates | |
| 125 / Monthly | |
| Insurance,Other | |
| Private Well | |
| Public Sewer | |
| 10571387 | |
| 14224050010000 |
Nearby Schools
| NAME: | DISTRICT: | DISTANCE: | |
|---|---|---|---|
|
Grade School
Kildeer Countryside Elementary S |
96 | — | |
|
Middle School
Woodlawn Middle School |
96 | Not in DB | |
|
High School
Adlai E Stevenson High School |
125 | Not in DB | |
Property History
| DATE: | EVENT: | PRICE: | SOURCE: |
|---|---|---|---|
| 4 Feb, 2020 | Sold | $849,900 | MRED MLS |
| 31 Jan, 2020 | Under contract | $899,900 | MRED MLS |
| — | Last price change | $919,999 | MRED MLS |
| 11 Nov, 2019 | Listed for sale | $919,999 | MRED MLS |
Room Specifics
Total Bedrooms: 4
Bedrooms Above Ground: 4
Bedrooms Below Ground: 0
Dimensions: —
Floor Type: Carpet
Dimensions: —
Floor Type: Carpet
Dimensions: —
Floor Type: Carpet
Full Bathrooms: 4
Bathroom Amenities: —
Bathroom in Basement: 0
Rooms: Breakfast Room,Great Room,Library,Loft,Mud Room,Office
Basement Description: Unfinished
Other Specifics
| 3 | |
| Concrete Perimeter | |
| Asphalt | |
| — | |
| — | |
| 185X193X194X207 | |
| — | |
| Full | |
| — | |
| — | |
| Not in DB | |
| — | |
| — | |
| — | |
| Wood Burning, Gas Starter |
Tax History
| Year | Property Taxes |
|---|---|
| 2020 | $4,759 |
Contact Agent
Nearby Sold Comparables
Contact Agent
Listing Provided By
Premier Realty Group, Inc.






