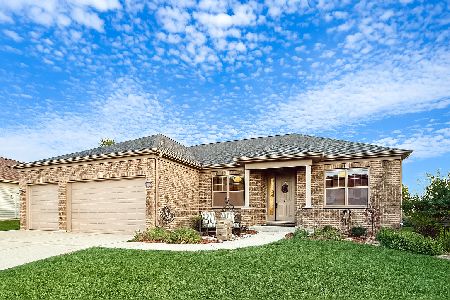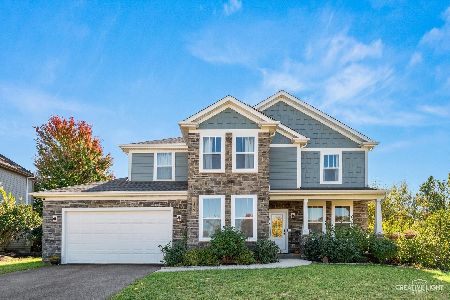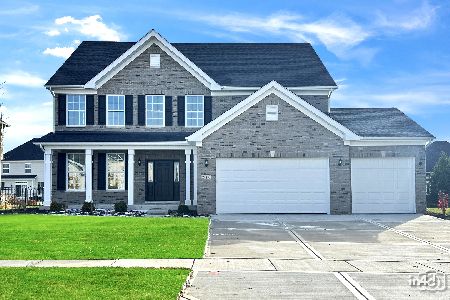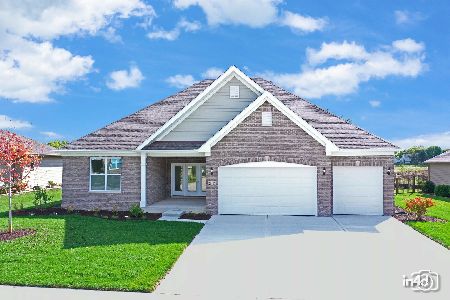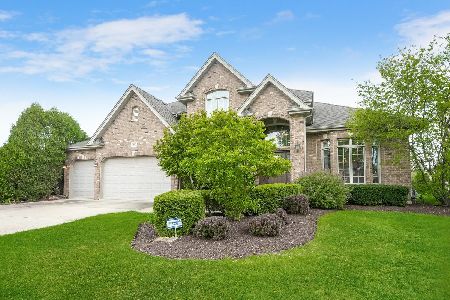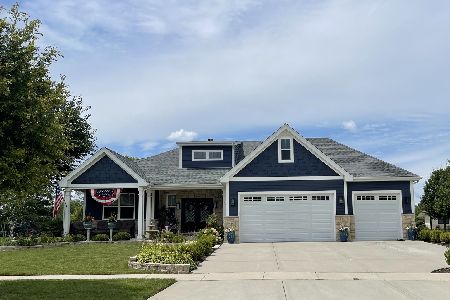21025 Kenmare Drive, Shorewood, Illinois 60404
$596,000
|
Sold
|
|
| Status: | Closed |
| Sqft: | 3,642 |
| Cost/Sqft: | $164 |
| Beds: | 4 |
| Baths: | 4 |
| Year Built: | 2004 |
| Property Taxes: | $12,430 |
| Days On Market: | 323 |
| Lot Size: | 0,00 |
Description
This exceptional custom-built residence perfectly blends elegance and comfort. Walking up the concrete pathway you are greeted by a inviting covered front porch. The moment you walk in the entrance you are awed by a wide open floor plan! The expansive first floor sets the stage for unforgettable gatherings with friends and family. Exquisite finishes through-out include 9ft ceilings, detailed tray ceiling designs, palladium window, and Gleaming hardwood floors. The Great room so charming with an expansive bay window and custom stone fireplace. The light bright gourmet kitchen boasts, 32 inch cabinets galore, island, all stainless kitchen- aid appliances, cooktop, double-oven, and corner sink. Sunny Breakfast area with sliding glass doors with transom and built in micro blinds a Separate desk area perfect for computer, crafts,etc. Ascend the custom-wood staircase to discover four very spacious bedrooms. The cozy primary bedroom has room to roam! The spa like ensuite bathroom provides a tranquil retreat, featuring dual vanity sinks, walk- in shower, a very inviting jacuzzi tub and huge walk in closet. Very spacious additional three bedrooms with ceiling fans and beautiful ceiling details. The finished basement provides the perfect getaway with multiple uses, game room, bar area and lounging area with a convenient 1/2 bath, Multiple storage areas and work room. The home has been meticulously maintained, with new roof, gutters,and furnace. The home has water softener and water filtration system. The finished three car garage and a beautiful brick paver patio with built-in grill are the perfect finishing touches for this wonderful family home. conveniently located close to major expressways with very easy access. With in walking distance of a new park area adjacent to the dupage river opening summer 2025 with multiple activities and canoe launch.
Property Specifics
| Single Family | |
| — | |
| — | |
| 2004 | |
| — | |
| — | |
| No | |
| — |
| Will | |
| River Crossing | |
| 120 / Annual | |
| — | |
| — | |
| — | |
| 12301245 | |
| 0506211080320000 |
Nearby Schools
| NAME: | DISTRICT: | DISTANCE: | |
|---|---|---|---|
|
High School
Minooka Community High School |
111 | Not in DB | |
Property History
| DATE: | EVENT: | PRICE: | SOURCE: |
|---|---|---|---|
| 16 May, 2025 | Sold | $596,000 | MRED MLS |
| 22 Mar, 2025 | Under contract | $598,900 | MRED MLS |
| — | Last price change | $629,900 | MRED MLS |
| 1 Mar, 2025 | Listed for sale | $629,900 | MRED MLS |
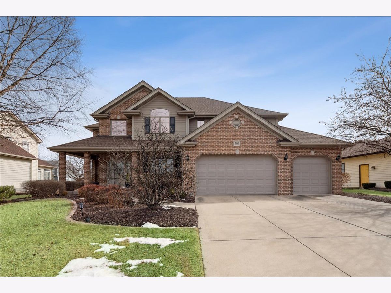
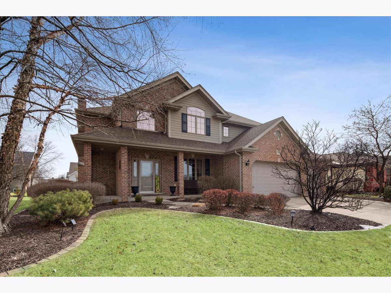



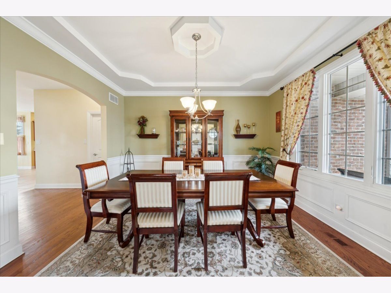
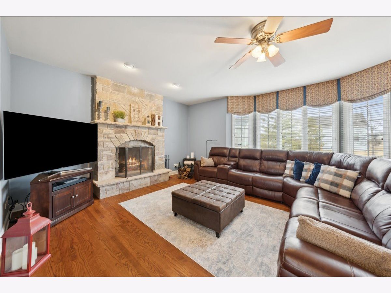
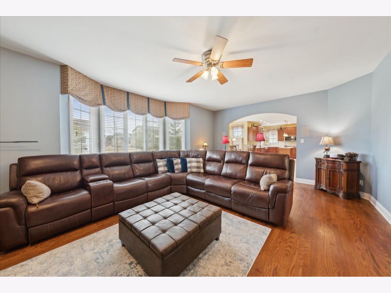
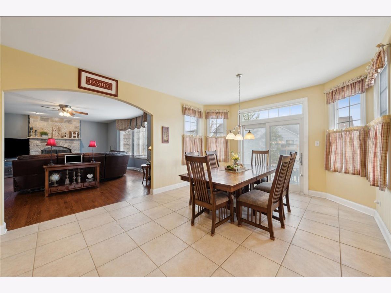
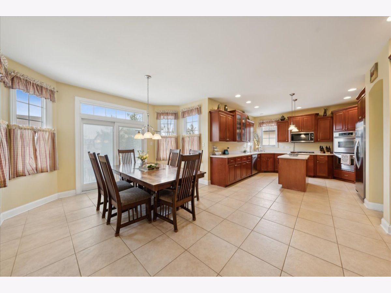
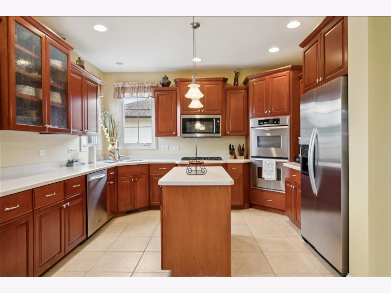
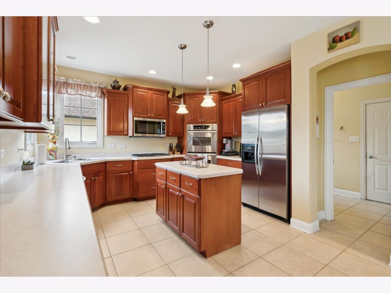

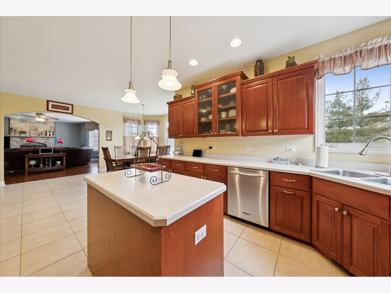
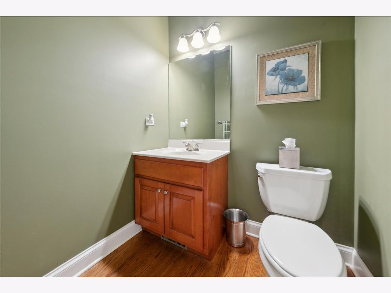
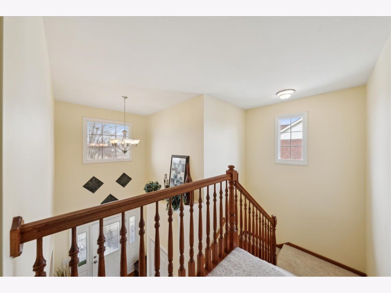
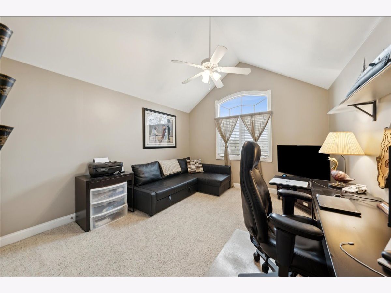
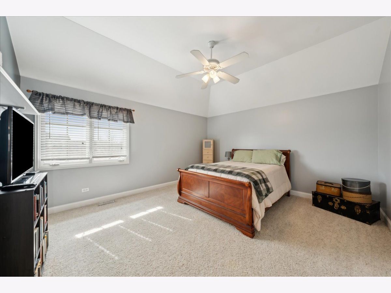
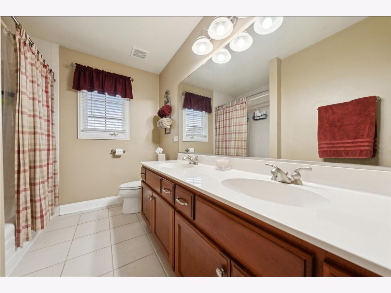
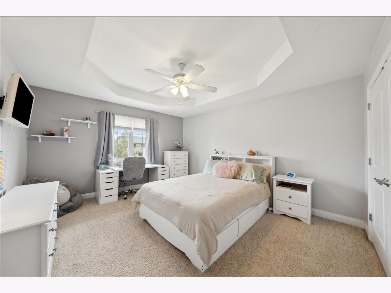
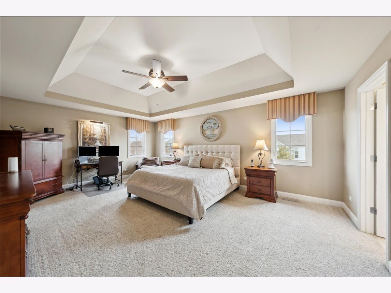
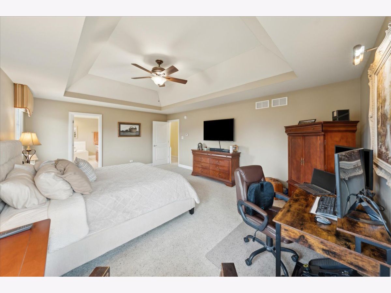

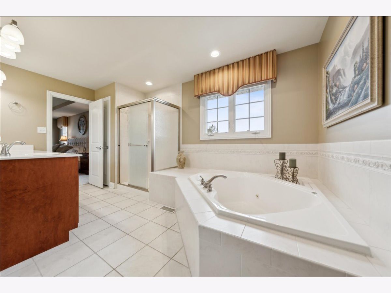
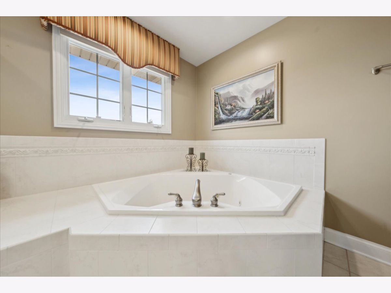
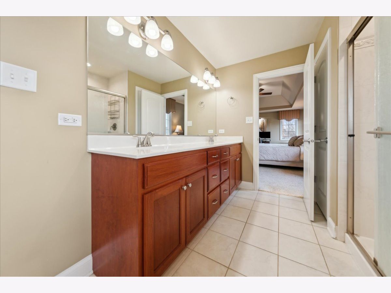
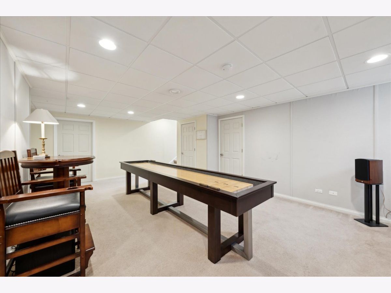
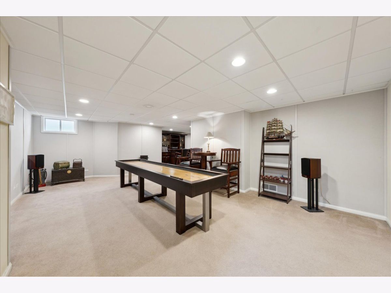
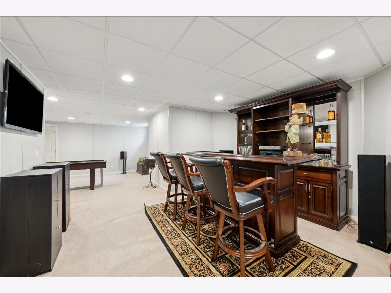
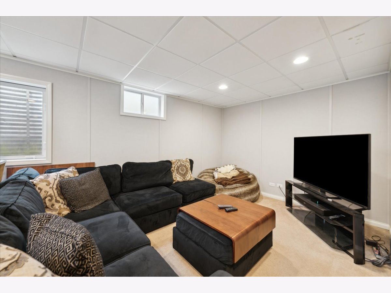
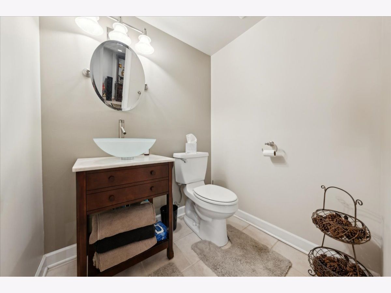
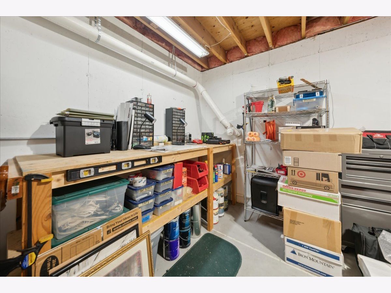
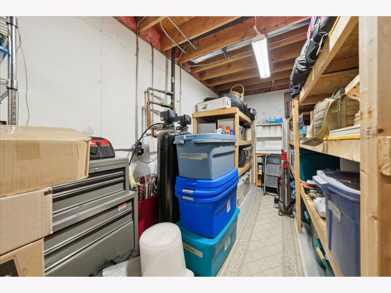

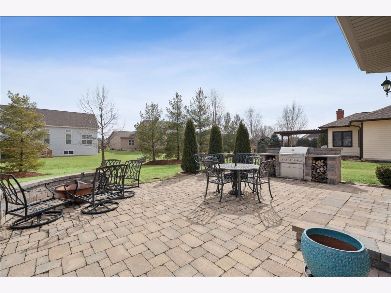

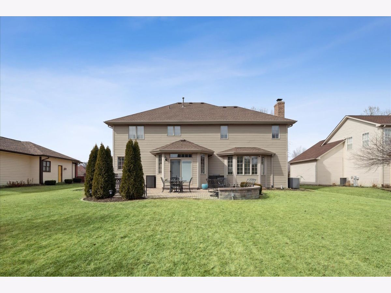
Room Specifics
Total Bedrooms: 4
Bedrooms Above Ground: 4
Bedrooms Below Ground: 0
Dimensions: —
Floor Type: —
Dimensions: —
Floor Type: —
Dimensions: —
Floor Type: —
Full Bathrooms: 4
Bathroom Amenities: Whirlpool,Separate Shower,Double Sink
Bathroom in Basement: 1
Rooms: —
Basement Description: —
Other Specifics
| 3 | |
| — | |
| — | |
| — | |
| — | |
| 150X63 | |
| Unfinished | |
| — | |
| — | |
| — | |
| Not in DB | |
| — | |
| — | |
| — | |
| — |
Tax History
| Year | Property Taxes |
|---|---|
| 2025 | $12,430 |
Contact Agent
Nearby Similar Homes
Nearby Sold Comparables
Contact Agent
Listing Provided By
Realty Representatives Inc

