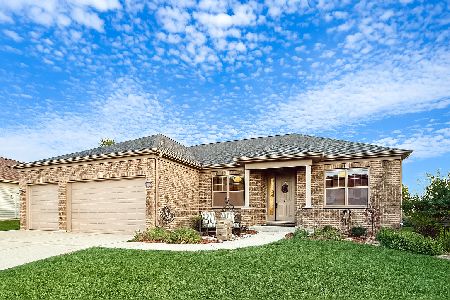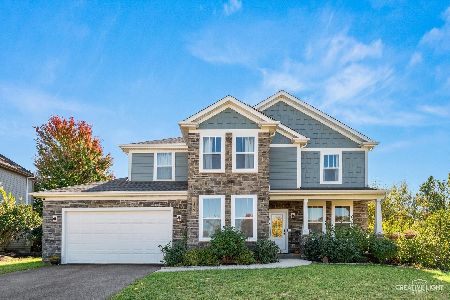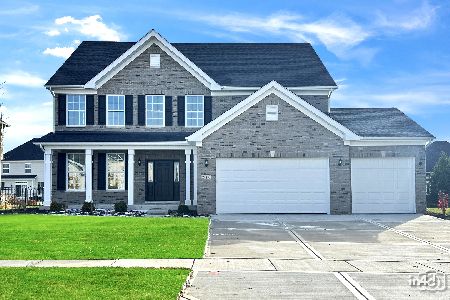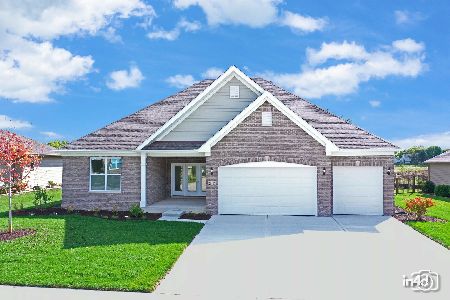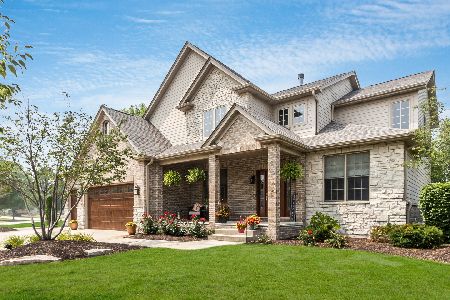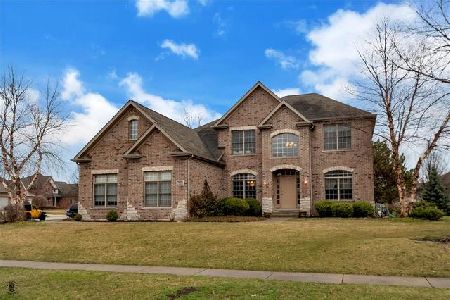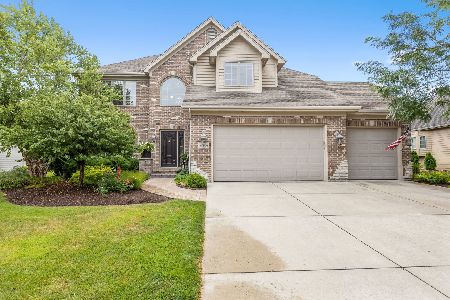21016 Kenmare Drive, Shorewood, Illinois 60431
$280,000
|
Sold
|
|
| Status: | Closed |
| Sqft: | 2,450 |
| Cost/Sqft: | $138 |
| Beds: | 4 |
| Baths: | 3 |
| Year Built: | 2004 |
| Property Taxes: | $8,470 |
| Days On Market: | 5218 |
| Lot Size: | 0,00 |
Description
Beautiful custom ranch home w/fabulous architectual interior upgrades i.e. ceilings, wall, columns, etc.. Solid oak flooring throughout main level. Customized 2400 sq. ft. open floor plan invites quality conversation & comfortable living. Beautiful leaded glass transoms. The huge & breathtaking english basement has been finished to perfection offering another 2400 sq. ft. of living space. Too much to list!!
Property Specifics
| Single Family | |
| — | |
| — | |
| 2004 | |
| — | |
| — | |
| No | |
| — |
| Will | |
| River Crossing | |
| 140 / Annual | |
| — | |
| — | |
| — | |
| 07920551 | |
| 0506211090110000 |
Nearby Schools
| NAME: | DISTRICT: | DISTANCE: | |
|---|---|---|---|
|
Grade School
Troy Shorewood School |
30C | — | |
|
Middle School
Troy Middle School |
30C | Not in DB | |
|
High School
Minooka Community High School |
111 | Not in DB | |
Property History
| DATE: | EVENT: | PRICE: | SOURCE: |
|---|---|---|---|
| 5 Mar, 2012 | Sold | $280,000 | MRED MLS |
| 2 Dec, 2011 | Under contract | $339,000 | MRED MLS |
| 8 Oct, 2011 | Listed for sale | $339,000 | MRED MLS |
Room Specifics
Total Bedrooms: 4
Bedrooms Above Ground: 4
Bedrooms Below Ground: 0
Dimensions: —
Floor Type: —
Dimensions: —
Floor Type: —
Dimensions: —
Floor Type: —
Full Bathrooms: 3
Bathroom Amenities: Whirlpool,Separate Shower,Double Sink
Bathroom in Basement: 1
Rooms: —
Basement Description: Finished
Other Specifics
| 3 | |
| — | |
| Concrete | |
| — | |
| — | |
| 85X151 | |
| Pull Down Stair,Unfinished | |
| — | |
| — | |
| — | |
| Not in DB | |
| — | |
| — | |
| — | |
| — |
Tax History
| Year | Property Taxes |
|---|---|
| 2012 | $8,470 |
Contact Agent
Nearby Similar Homes
Nearby Sold Comparables
Contact Agent
Listing Provided By
Coldwell Banker Real Estate Group

