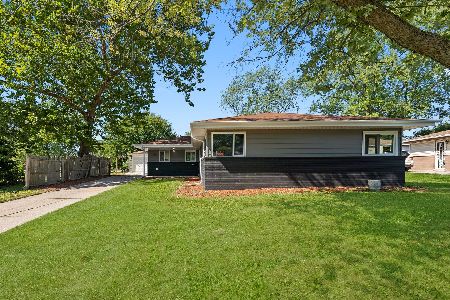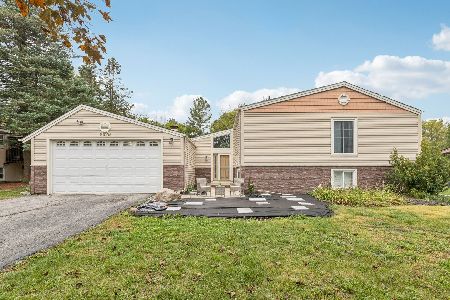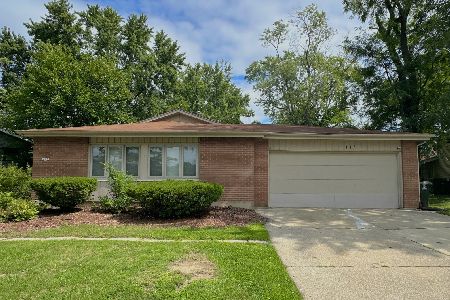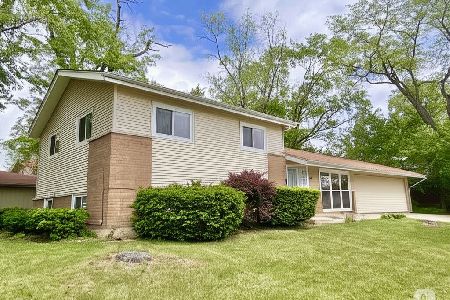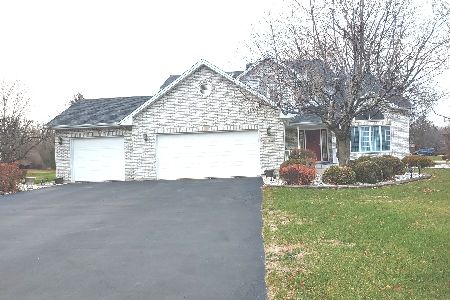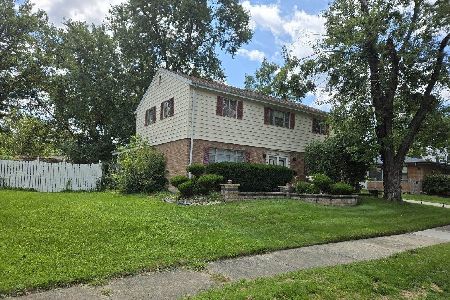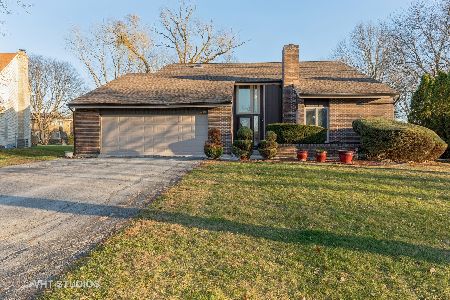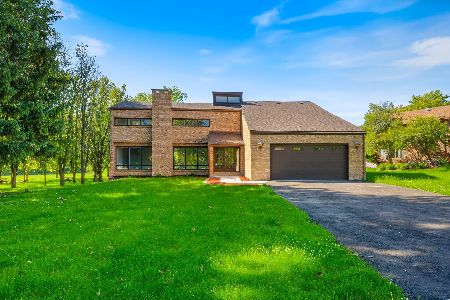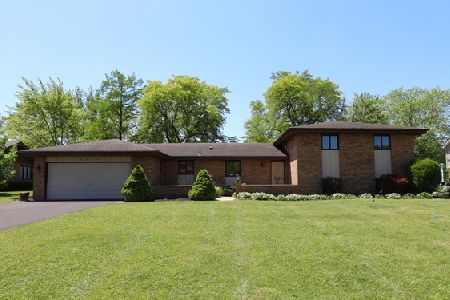21025 London Drive, Olympia Fields, Illinois 60461
$340,000
|
Sold
|
|
| Status: | Closed |
| Sqft: | 3,287 |
| Cost/Sqft: | $106 |
| Beds: | 6 |
| Baths: | 4 |
| Year Built: | 1994 |
| Property Taxes: | $9,463 |
| Days On Market: | 3078 |
| Lot Size: | 0,39 |
Description
Gorgeous custom brick 2 story nestled on a huge lot in prestigious Mayngaite Woods subdivision of Olympia Fields. Stunning formal living room and dining room, main level office or bedroom with bookcase, family room with floor to ceiling windows. Huge gourmet kitchen with oak cabinets, granite counter tops, breakfast nook. Master bedroom suite with walk-in closet, jacuzzi and separate shower. 4 season sun room with fireplace and main level laundry room. Lower level with rec space, 2nd kitchen with bar, and 2 additional bedrooms with bath. Home features hardwood floors throughout main level, dual HVAC and hot water tank, Generac whole house generator, sprinkler system, central vac and new roof. Incredible rear yard with established perennial flower beds, Japanese garden, and paver brick patio. Only one owner has lived in this magnificent home. Meticulously maintained. Won't last, easy to show. **REACTIVATED Subject to cancellation of a Contract**
Property Specifics
| Single Family | |
| — | |
| — | |
| 1994 | |
| Full,English | |
| — | |
| No | |
| 0.39 |
| Cook | |
| Maynegaite Woods | |
| 150 / Annual | |
| Other | |
| Lake Michigan | |
| Sewer-Storm | |
| 09737919 | |
| 31241040020000 |
Property History
| DATE: | EVENT: | PRICE: | SOURCE: |
|---|---|---|---|
| 9 Jan, 2018 | Sold | $340,000 | MRED MLS |
| 13 Sep, 2017 | Under contract | $349,900 | MRED MLS |
| 31 Aug, 2017 | Listed for sale | $349,900 | MRED MLS |
Room Specifics
Total Bedrooms: 6
Bedrooms Above Ground: 6
Bedrooms Below Ground: 0
Dimensions: —
Floor Type: Carpet
Dimensions: —
Floor Type: Carpet
Dimensions: —
Floor Type: Carpet
Dimensions: —
Floor Type: —
Dimensions: —
Floor Type: —
Full Bathrooms: 4
Bathroom Amenities: Whirlpool,Separate Shower,Double Sink
Bathroom in Basement: 1
Rooms: Breakfast Room,Sun Room,Office,Recreation Room,Bedroom 5,Bedroom 6,Utility Room-Lower Level
Basement Description: Finished
Other Specifics
| 3 | |
| Concrete Perimeter | |
| Concrete,Circular | |
| Patio, Brick Paver Patio, Storms/Screens | |
| Landscaped | |
| 93' X 153' X 208' X 141' | |
| — | |
| Full | |
| Skylight(s), Bar-Wet, Hardwood Floors, In-Law Arrangement, First Floor Laundry, First Floor Full Bath | |
| Range, Microwave, Dishwasher, Refrigerator, Washer, Dryer | |
| Not in DB | |
| — | |
| — | |
| — | |
| Wood Burning, Wood Burning Stove |
Tax History
| Year | Property Taxes |
|---|---|
| 2018 | $9,463 |
Contact Agent
Nearby Similar Homes
Nearby Sold Comparables
Contact Agent
Listing Provided By
Keller Williams Preferred Rlty

