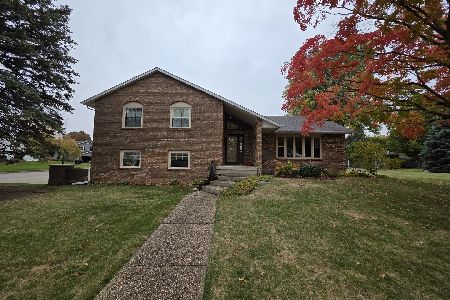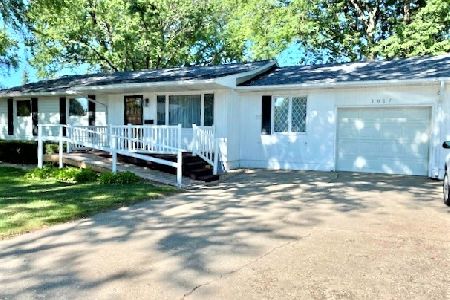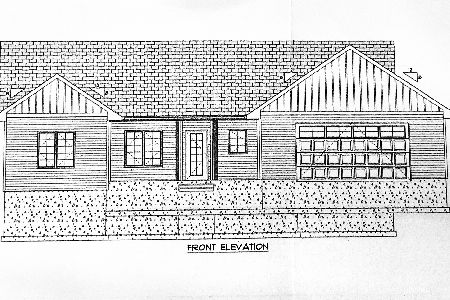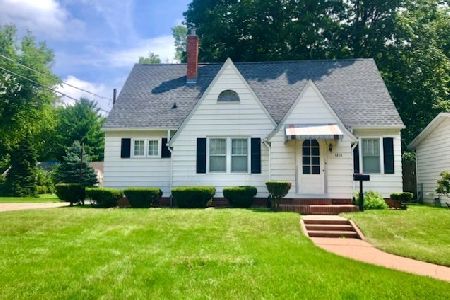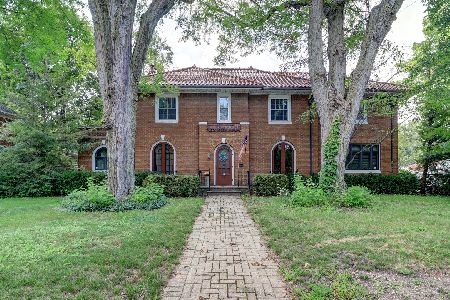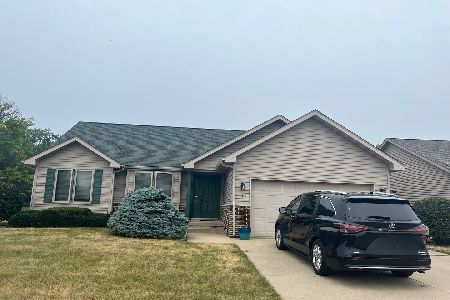2103 7th Avenue, Sterling, Illinois 61081
$179,000
|
Sold
|
|
| Status: | Closed |
| Sqft: | 1,400 |
| Cost/Sqft: | $132 |
| Beds: | 2 |
| Baths: | 2 |
| Year Built: | 2018 |
| Property Taxes: | $0 |
| Days On Market: | 2352 |
| Lot Size: | 0,00 |
Description
Be the first to move into this 1400 square foot ranch with an open floor plan. Great location not far from schools, shopping and the hospital. The master bedroom features a large walk in closet and the master bath offers double sinks. Appliances are included plus there is a convenient sink in the laundry room. The home also features a corner gas fireplace, solid wood 6 panel doors and water resistant laminate flooring. New construction assessed value not yet established.
Property Specifics
| Single Family | |
| — | |
| — | |
| 2018 | |
| None | |
| — | |
| No | |
| — |
| Whiteside | |
| — | |
| 0 / Not Applicable | |
| None | |
| Public | |
| Public Sewer | |
| 10464260 | |
| 11153010050000 |
Property History
| DATE: | EVENT: | PRICE: | SOURCE: |
|---|---|---|---|
| 9 Sep, 2019 | Sold | $179,000 | MRED MLS |
| 6 Aug, 2019 | Under contract | $185,000 | MRED MLS |
| 26 Jul, 2019 | Listed for sale | $185,000 | MRED MLS |
Room Specifics
Total Bedrooms: 2
Bedrooms Above Ground: 2
Bedrooms Below Ground: 0
Dimensions: —
Floor Type: Carpet
Full Bathrooms: 2
Bathroom Amenities: Double Sink
Bathroom in Basement: 0
Rooms: No additional rooms
Basement Description: Crawl
Other Specifics
| 2 | |
| — | |
| Concrete | |
| Patio | |
| — | |
| 60X120 | |
| — | |
| Full | |
| Vaulted/Cathedral Ceilings, Walk-In Closet(s) | |
| Range, Microwave, Dishwasher, Refrigerator, Disposal | |
| Not in DB | |
| — | |
| — | |
| — | |
| Gas Log |
Tax History
| Year | Property Taxes |
|---|
Contact Agent
Nearby Similar Homes
Nearby Sold Comparables
Contact Agent
Listing Provided By
Re/Max Sauk Valley

