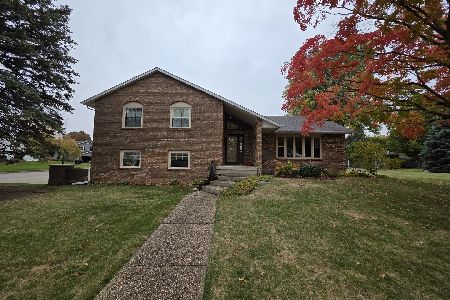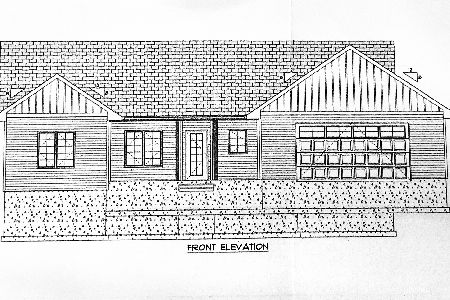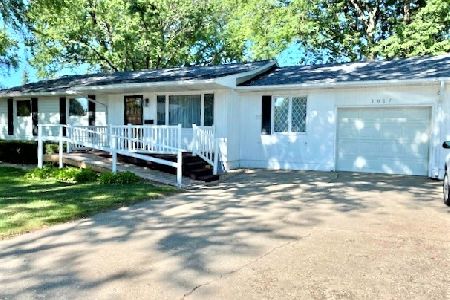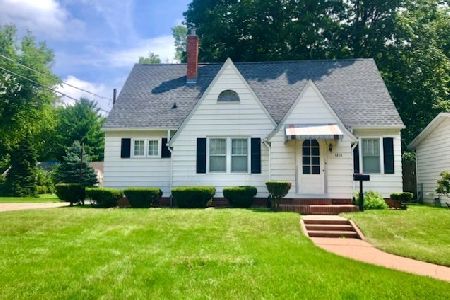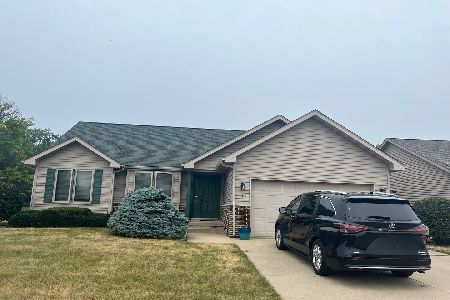2104 7th Avenue, Sterling, Illinois 61081
$162,000
|
Sold
|
|
| Status: | Closed |
| Sqft: | 1,610 |
| Cost/Sqft: | $102 |
| Beds: | 3 |
| Baths: | 2 |
| Year Built: | 2008 |
| Property Taxes: | $5,204 |
| Days On Market: | 4649 |
| Lot Size: | 0,00 |
Description
One owner home. Open floor plan. Custom oak kitchen. Cathedral ceiling and Gas fireplace in living room. Hunter fans, Anderson Windows. Insulated & finished garage. 14x12 deck, professional landscaping. Move-in ready! Area of fine homes.
Property Specifics
| Single Family | |
| — | |
| Contemporary | |
| 2008 | |
| Partial | |
| — | |
| No | |
| — |
| Whiteside | |
| — | |
| 0 / Not Applicable | |
| None | |
| Public | |
| Other | |
| 08314103 | |
| 11153010050000 |
Property History
| DATE: | EVENT: | PRICE: | SOURCE: |
|---|---|---|---|
| 28 May, 2010 | Sold | $185,000 | MRED MLS |
| 22 Apr, 2010 | Under contract | $192,900 | MRED MLS |
| 5 Apr, 2010 | Listed for sale | $192,900 | MRED MLS |
| 25 Apr, 2014 | Sold | $162,000 | MRED MLS |
| 31 Mar, 2014 | Under contract | $163,900 | MRED MLS |
| — | Last price change | $169,900 | MRED MLS |
| 11 Apr, 2013 | Listed for sale | $169,900 | MRED MLS |
| 3 Jun, 2015 | Sold | $152,000 | MRED MLS |
| 10 Apr, 2015 | Under contract | $163,900 | MRED MLS |
| 22 Mar, 2015 | Listed for sale | $163,900 | MRED MLS |
| 7 Aug, 2015 | Sold | $69,000 | MRED MLS |
| 2 Jun, 2015 | Under contract | $72,900 | MRED MLS |
| 16 May, 2015 | Listed for sale | $72,900 | MRED MLS |
Room Specifics
Total Bedrooms: 3
Bedrooms Above Ground: 3
Bedrooms Below Ground: 0
Dimensions: —
Floor Type: —
Dimensions: —
Floor Type: —
Full Bathrooms: 2
Bathroom Amenities: Whirlpool
Bathroom in Basement: 0
Rooms: No additional rooms
Basement Description: Crawl
Other Specifics
| 2 | |
| Concrete Perimeter | |
| Concrete | |
| Deck | |
| — | |
| 71X140X70X134 | |
| Unfinished | |
| Full | |
| — | |
| Disposal | |
| Not in DB | |
| Sidewalks, Street Paved | |
| — | |
| — | |
| Gas Starter |
Tax History
| Year | Property Taxes |
|---|---|
| 2014 | $5,204 |
| 2015 | $5,192 |
| 2015 | $1,943 |
Contact Agent
Nearby Similar Homes
Nearby Sold Comparables
Contact Agent
Listing Provided By
Re/Max Sauk Valley

