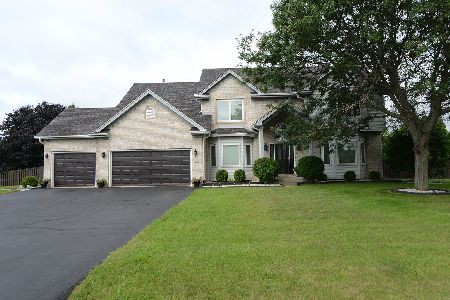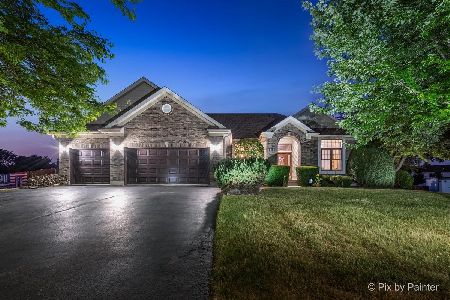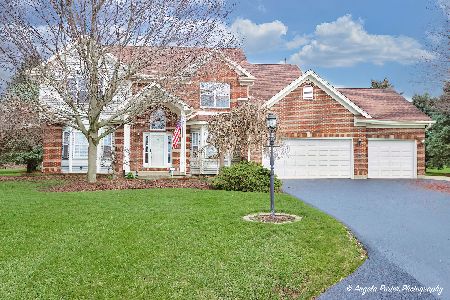2103 Dakota Rdg, Johnsburg, Illinois 60051
$265,000
|
Sold
|
|
| Status: | Closed |
| Sqft: | 3,093 |
| Cost/Sqft: | $94 |
| Beds: | 5 |
| Baths: | 4 |
| Year Built: | 1999 |
| Property Taxes: | $8,763 |
| Days On Market: | 2943 |
| Lot Size: | 0,76 |
Description
Don't pass up this value packed residence with over 3000 sq ft at this great price! 5 bedrooms, 3 1/2 baths, full basement with roughed in plumbing and a 3 car garage, dual sided fireplace in kitchen/family room, superb location adjacent to paved walking path, near park and high school and sits on a 3/4 acre lot with deck and paver brick patio. 1st flr bedroom with full bath, ideal for related living. 2 yr old roof, new washer and dryer and water heater. Exterior and some interior rooms painted in 2017. Taxes do not reflect homestead exemption of approx. $600, does include SSA tax of $51 per yr. 13 month home warranty.
Property Specifics
| Single Family | |
| — | |
| Traditional | |
| 1999 | |
| Full | |
| RIDGEWAY + | |
| No | |
| 0.76 |
| Mc Henry | |
| Prairie View Estates | |
| 0 / Not Applicable | |
| None | |
| Community Well | |
| Septic-Private | |
| 09778193 | |
| 0901277001 |
Nearby Schools
| NAME: | DISTRICT: | DISTANCE: | |
|---|---|---|---|
|
Grade School
Ringwood School Primary Ctr |
12 | — | |
|
Middle School
Johnsburg Junior High School |
12 | Not in DB | |
|
High School
Johnsburg High School |
12 | Not in DB | |
|
Alternate Elementary School
Johnsburg Elementary School |
— | Not in DB | |
Property History
| DATE: | EVENT: | PRICE: | SOURCE: |
|---|---|---|---|
| 12 Jan, 2018 | Sold | $265,000 | MRED MLS |
| 10 Dec, 2017 | Under contract | $289,900 | MRED MLS |
| 15 Oct, 2017 | Listed for sale | $289,900 | MRED MLS |
Room Specifics
Total Bedrooms: 5
Bedrooms Above Ground: 5
Bedrooms Below Ground: 0
Dimensions: —
Floor Type: Carpet
Dimensions: —
Floor Type: Carpet
Dimensions: —
Floor Type: Carpet
Dimensions: —
Floor Type: —
Full Bathrooms: 4
Bathroom Amenities: Whirlpool,Separate Shower,Double Sink
Bathroom in Basement: 0
Rooms: Bedroom 5,Breakfast Room,Foyer
Basement Description: Unfinished,Bathroom Rough-In
Other Specifics
| 3 | |
| Concrete Perimeter | |
| Asphalt | |
| Deck, Porch, Brick Paver Patio | |
| — | |
| 125 X 265 | |
| Full,Pull Down Stair,Unfinished | |
| Full | |
| Wood Laminate Floors, First Floor Bedroom, First Floor Laundry, First Floor Full Bath | |
| Microwave, Dishwasher, Refrigerator, Washer, Dryer, Cooktop, Built-In Oven | |
| Not in DB | |
| Street Lights, Street Paved | |
| — | |
| — | |
| Double Sided, Attached Fireplace Doors/Screen, Gas Log, Gas Starter |
Tax History
| Year | Property Taxes |
|---|---|
| 2018 | $8,763 |
Contact Agent
Nearby Similar Homes
Nearby Sold Comparables
Contact Agent
Listing Provided By
RE/MAX 10






