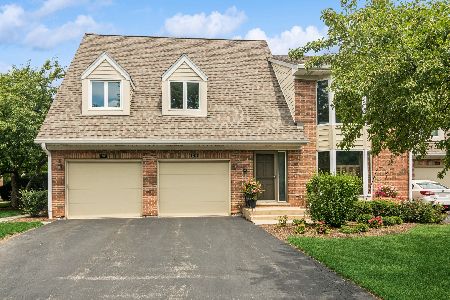2103 Juniper Lane, Arlington Heights, Illinois 60004
$330,000
|
Sold
|
|
| Status: | Closed |
| Sqft: | 2,306 |
| Cost/Sqft: | $147 |
| Beds: | 3 |
| Baths: | 3 |
| Year Built: | 1993 |
| Property Taxes: | $7,470 |
| Days On Market: | 1892 |
| Lot Size: | 0,00 |
Description
Don't miss this end unit with 1st floor master suite in Arlington Grove! Ideally located on the water, enjoy wonderful views form the living room & master bedroom and warm nights relaxing on the deck! Relax in the 2-story living room with gas log fireplace. The eat-in kitchen features a breakfast bar and ample cabinet space. Main floor master suite overlooks the lake, and offers an updated en-suite bath with walk-in shower with bench in neutral tones. A powder room, and laundry/mud room with washer, dryer, utility sink & closet complete the main floor. The second level offers 2 nice sized bedrooms adjoined by a shared bath with soaking tub, separate shower, and vanity with make-up area, and an open loft ideal for a home office or sitting area. Topping it off is a finished basement with recreation room, storage space, and plumbed for a future bath. This unit is handicap accessible with electric wheel chair lift in the garage & safety bars in the main floor bathrooms. Great location with easy access to 53, dining & shops.
Property Specifics
| Condos/Townhomes | |
| 1 | |
| — | |
| 1993 | |
| Partial | |
| — | |
| Yes | |
| — |
| Cook | |
| Arlington Grove | |
| 359 / Monthly | |
| Exterior Maintenance,Lawn Care,Scavenger | |
| Lake Michigan | |
| Public Sewer | |
| 10930038 | |
| 03184160171029 |
Nearby Schools
| NAME: | DISTRICT: | DISTANCE: | |
|---|---|---|---|
|
Grade School
Greenbrier Elementary School |
25 | — | |
|
Middle School
Thomas Middle School |
25 | Not in DB | |
|
High School
Buffalo Grove High School |
214 | Not in DB | |
Property History
| DATE: | EVENT: | PRICE: | SOURCE: |
|---|---|---|---|
| 9 Dec, 2020 | Sold | $330,000 | MRED MLS |
| 15 Nov, 2020 | Under contract | $339,000 | MRED MLS |
| 12 Nov, 2020 | Listed for sale | $339,000 | MRED MLS |
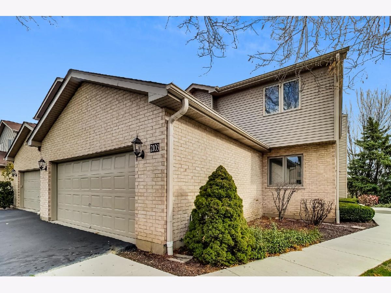
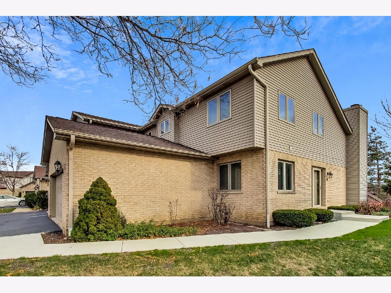
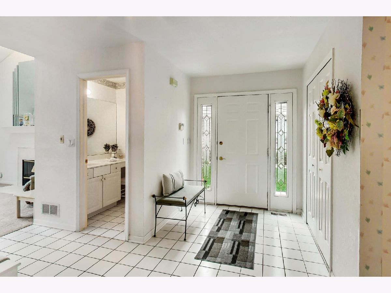
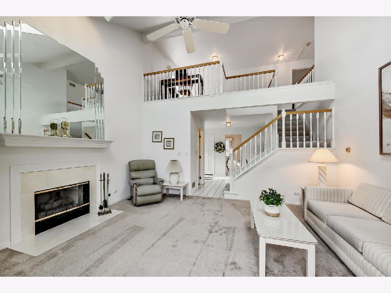
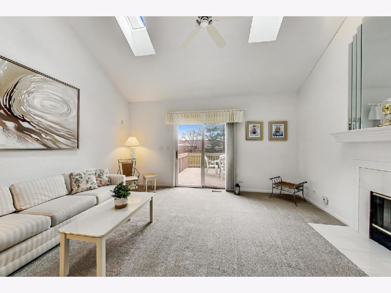
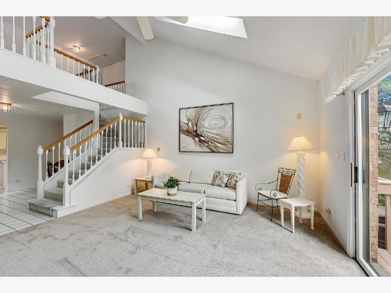
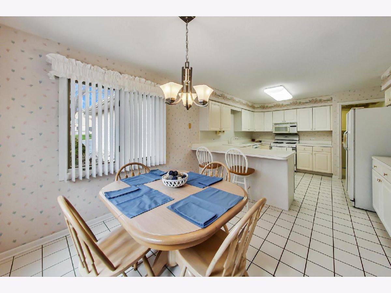
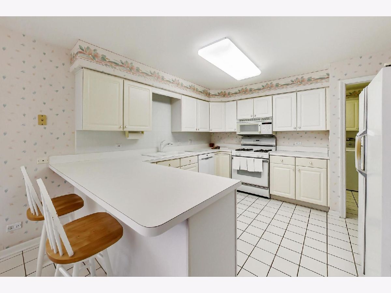
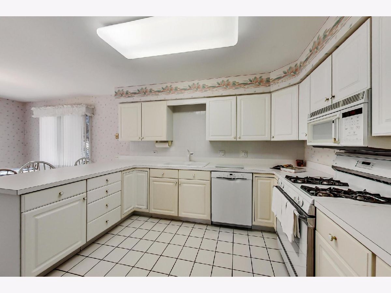
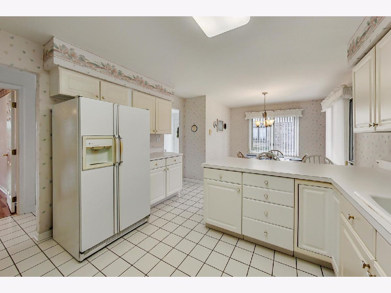
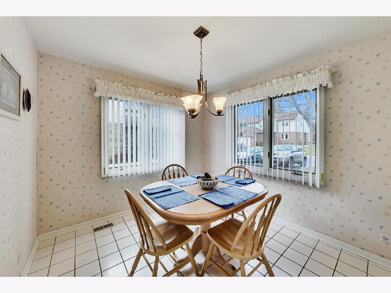
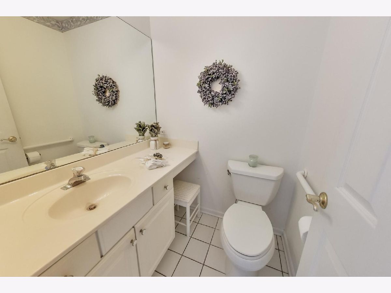
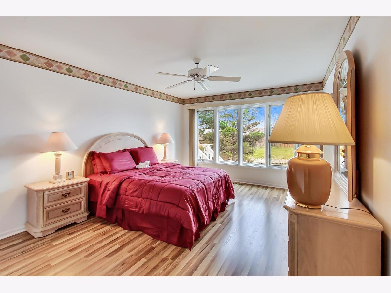
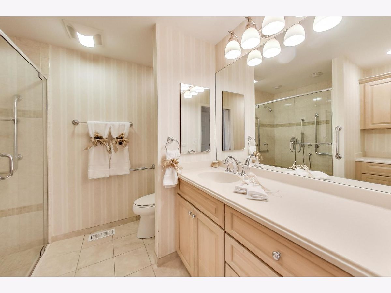
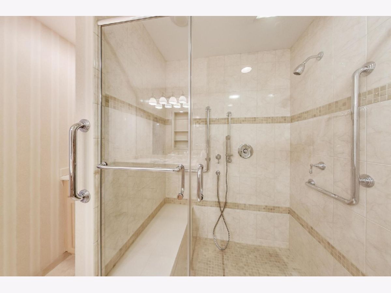
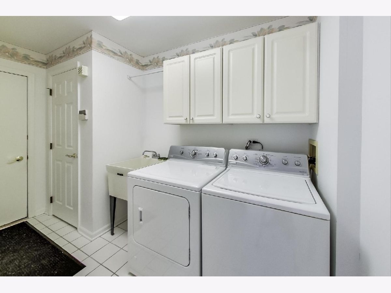
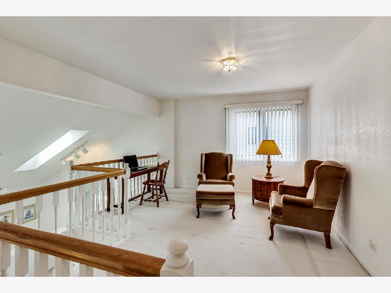
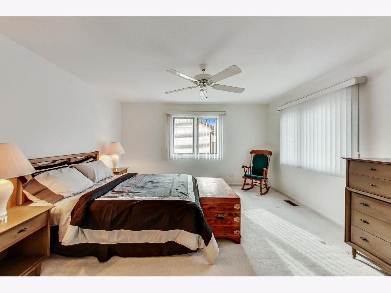
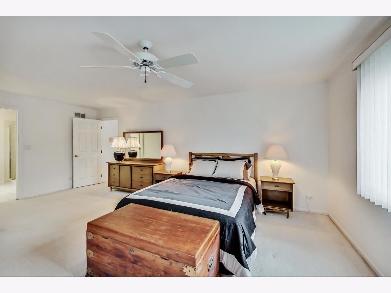
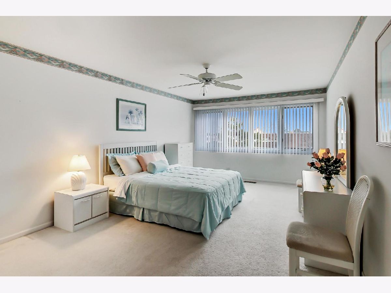
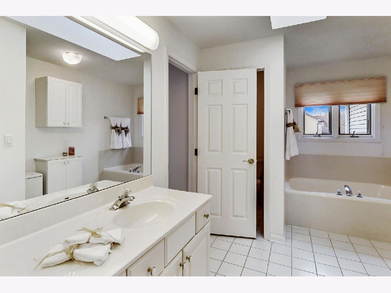
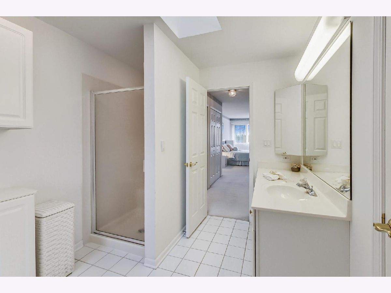
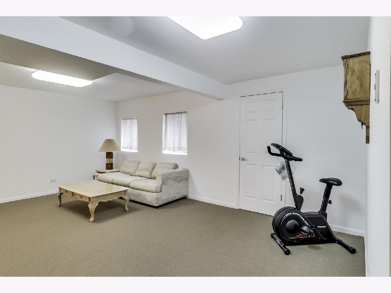
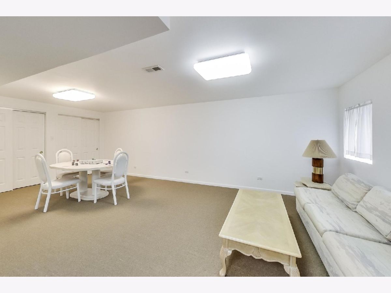
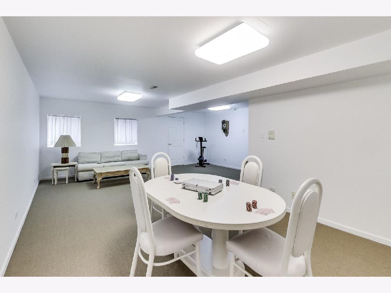
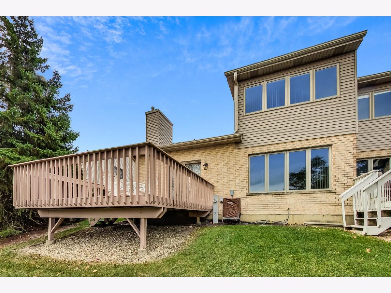
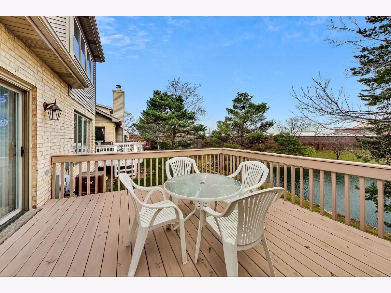
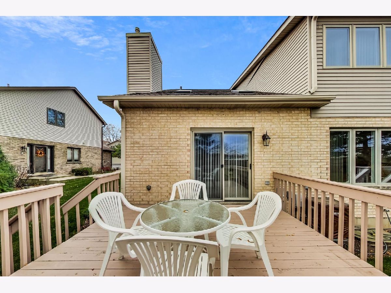
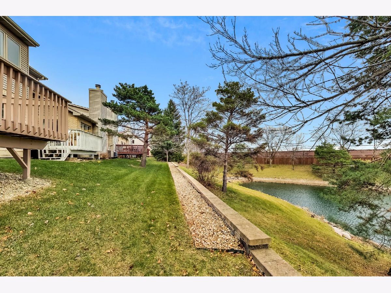
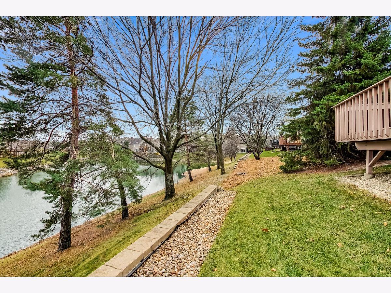
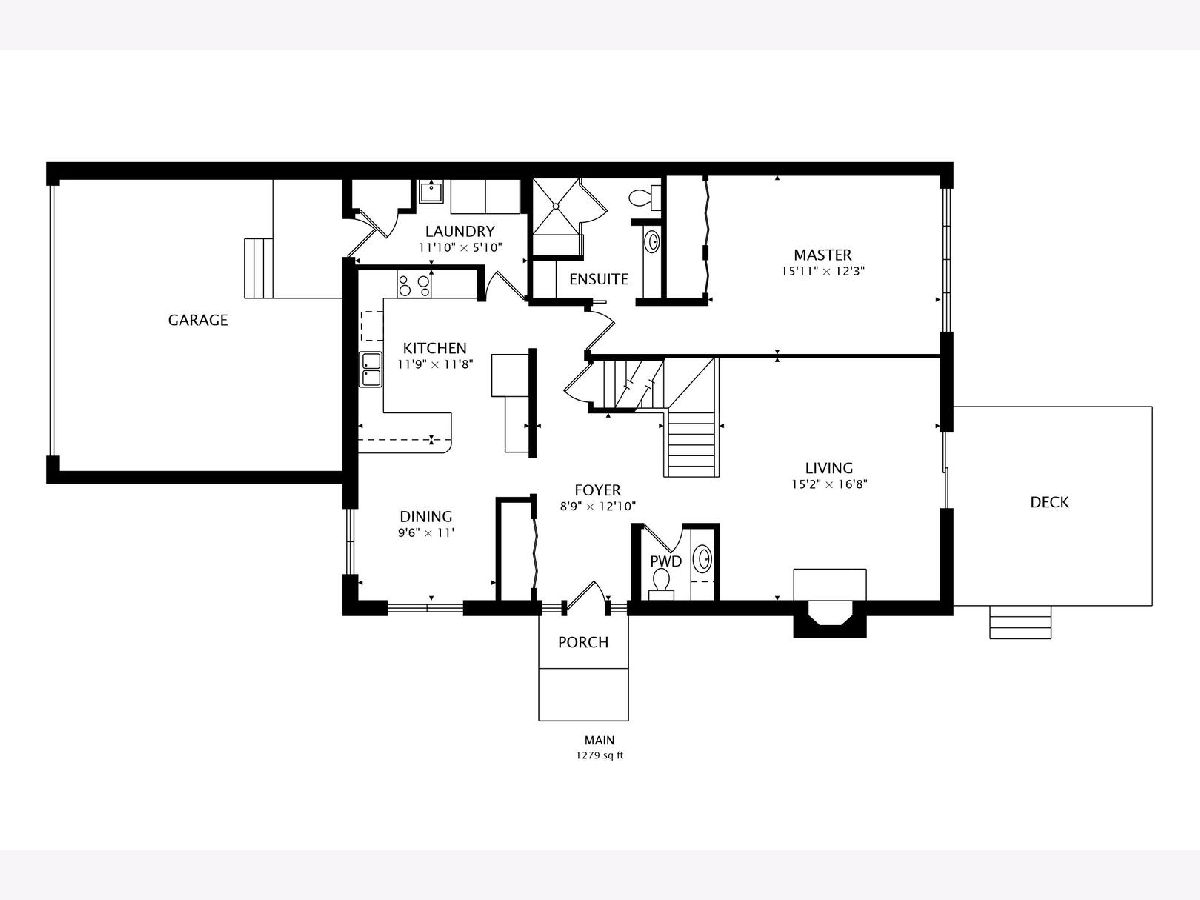
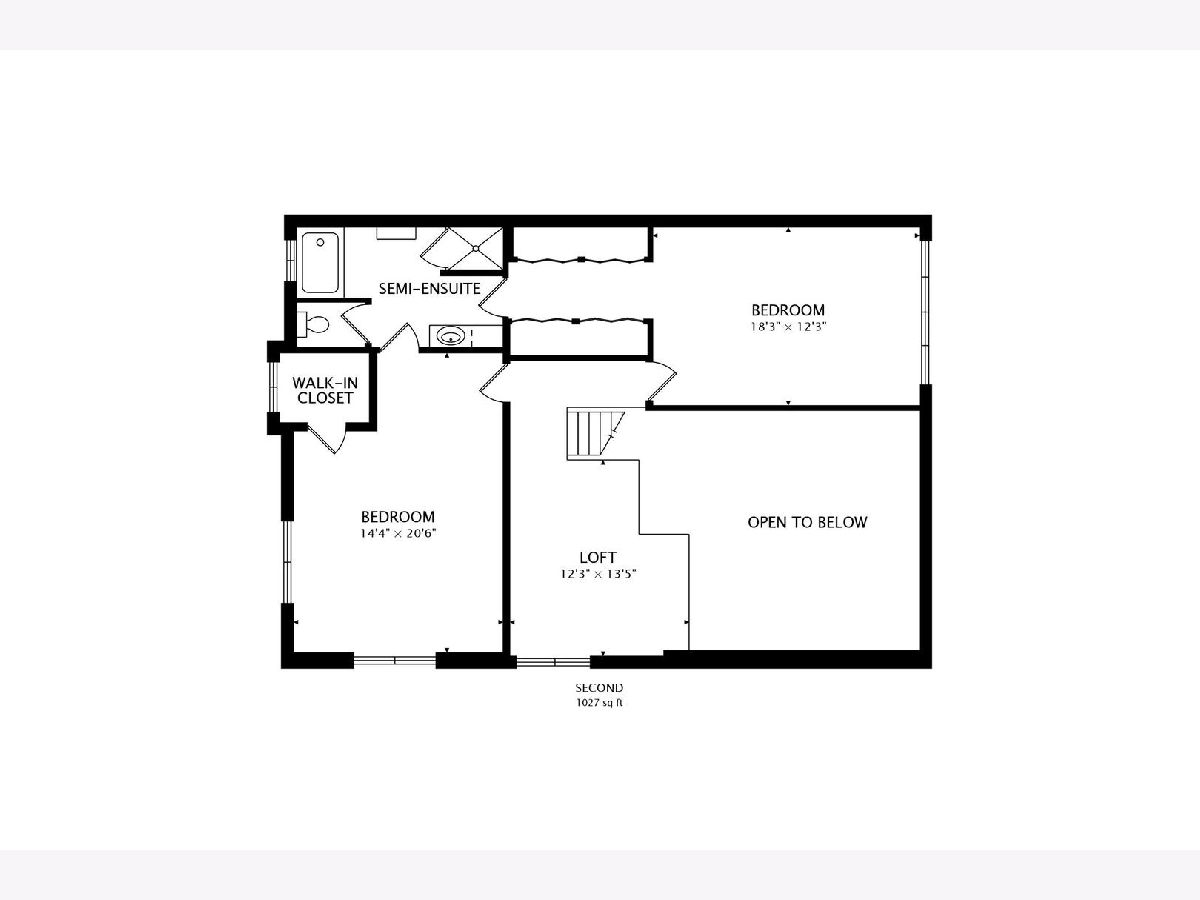
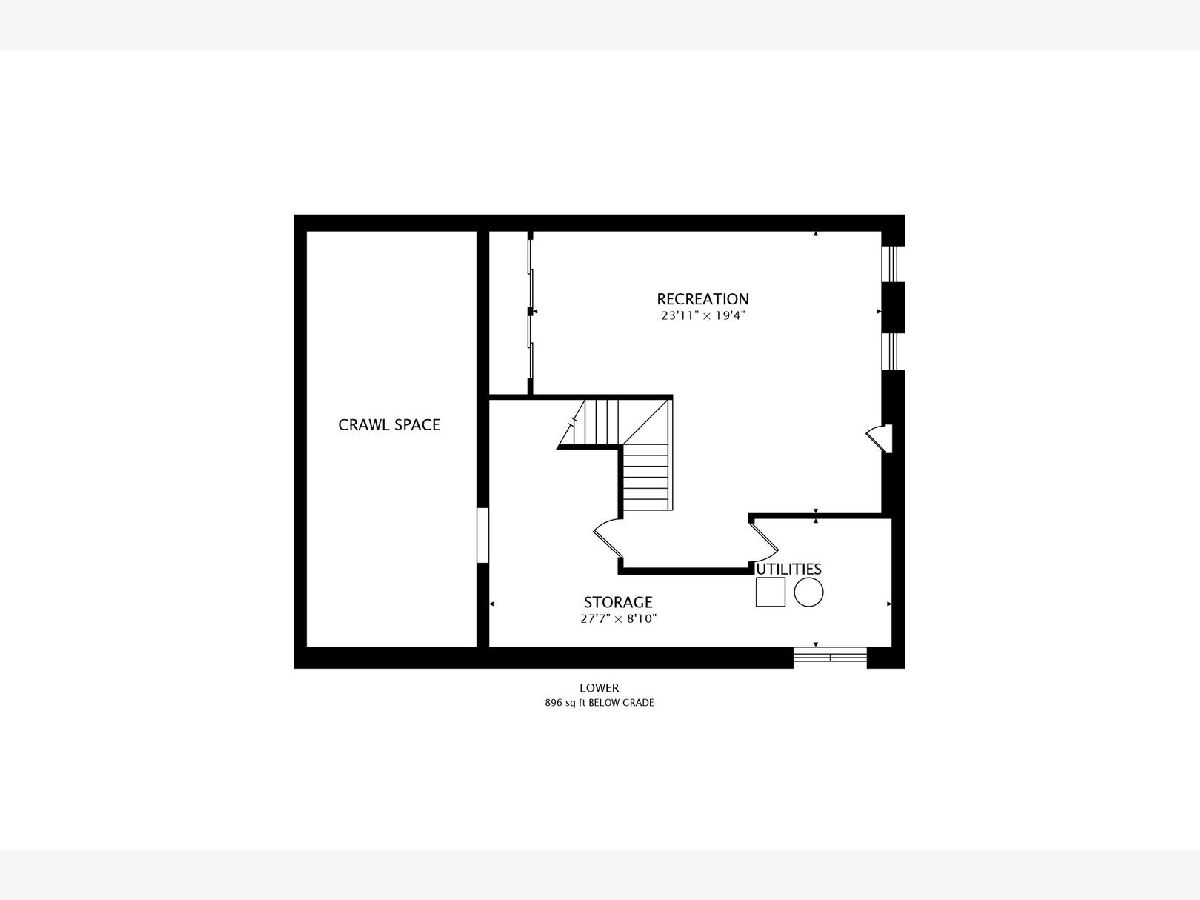
Room Specifics
Total Bedrooms: 3
Bedrooms Above Ground: 3
Bedrooms Below Ground: 0
Dimensions: —
Floor Type: Carpet
Dimensions: —
Floor Type: Carpet
Full Bathrooms: 3
Bathroom Amenities: Separate Shower,Soaking Tub
Bathroom in Basement: 0
Rooms: Eating Area,Foyer,Loft,Storage
Basement Description: Finished,Crawl
Other Specifics
| 2 | |
| Concrete Perimeter | |
| Asphalt | |
| Deck | |
| — | |
| COMMON | |
| — | |
| Full | |
| Vaulted/Cathedral Ceilings, Wood Laminate Floors, First Floor Bedroom, First Floor Laundry, First Floor Full Bath, Walk-In Closet(s) | |
| — | |
| Not in DB | |
| — | |
| — | |
| — | |
| Gas Log |
Tax History
| Year | Property Taxes |
|---|---|
| 2020 | $7,470 |
Contact Agent
Nearby Sold Comparables
Contact Agent
Listing Provided By
@properties

