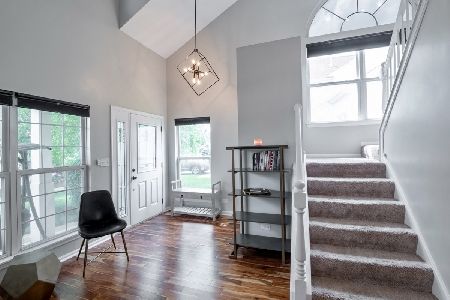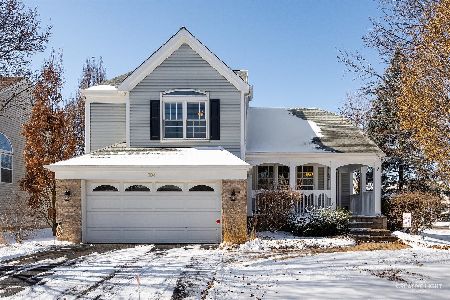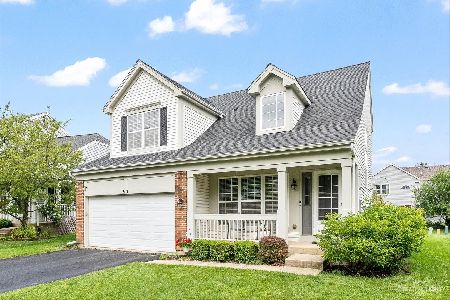2103 Periwinkle Lane, Naperville, Illinois 60540
$306,500
|
Sold
|
|
| Status: | Closed |
| Sqft: | 1,557 |
| Cost/Sqft: | $202 |
| Beds: | 3 |
| Baths: | 3 |
| Year Built: | 1995 |
| Property Taxes: | $6,085 |
| Days On Market: | 4083 |
| Lot Size: | 0,17 |
Description
Located on internal lot-close to downtown, shopping, train & highways! NEW roof & doors on garage & front Updated lighting & powder room. Kitchen w/new tile. LR w/vaulted ceiling & plant shelves. Master suite w/vaulted ceiling, plant shelves & full bath w/ separate tub/shower & double sinks. All bedrooms have vaulted ceilings. Award winning district 204 schools. Finished basement. Fenced yard w/above ground pool
Property Specifics
| Single Family | |
| — | |
| Traditional | |
| 1995 | |
| Full | |
| IRIS | |
| No | |
| 0.17 |
| Du Page | |
| Wildflower | |
| 0 / Not Applicable | |
| None | |
| Lake Michigan | |
| Public Sewer | |
| 08785642 | |
| 0722409020 |
Nearby Schools
| NAME: | DISTRICT: | DISTANCE: | |
|---|---|---|---|
|
Grade School
Cowlishaw Elementary School |
204 | — | |
|
Middle School
Hill Middle School |
204 | Not in DB | |
|
High School
Metea Valley High School |
204 | Not in DB | |
Property History
| DATE: | EVENT: | PRICE: | SOURCE: |
|---|---|---|---|
| 6 Mar, 2015 | Sold | $306,500 | MRED MLS |
| 21 Jan, 2015 | Under contract | $315,000 | MRED MLS |
| — | Last price change | $317,500 | MRED MLS |
| 13 Nov, 2014 | Listed for sale | $329,900 | MRED MLS |
| 19 Dec, 2018 | Sold | $300,000 | MRED MLS |
| 5 Nov, 2018 | Under contract | $320,800 | MRED MLS |
| 23 Oct, 2018 | Listed for sale | $320,800 | MRED MLS |
| 24 Sep, 2021 | Sold | $408,000 | MRED MLS |
| 23 Aug, 2021 | Under contract | $399,000 | MRED MLS |
| — | Last price change | $409,000 | MRED MLS |
| 11 Aug, 2021 | Listed for sale | $409,000 | MRED MLS |
Room Specifics
Total Bedrooms: 3
Bedrooms Above Ground: 3
Bedrooms Below Ground: 0
Dimensions: —
Floor Type: Carpet
Dimensions: —
Floor Type: Carpet
Full Bathrooms: 3
Bathroom Amenities: Separate Shower,Double Sink,Soaking Tub
Bathroom in Basement: 0
Rooms: Eating Area,Recreation Room
Basement Description: Finished
Other Specifics
| 2 | |
| Concrete Perimeter | |
| Asphalt | |
| Deck, Above Ground Pool, Storms/Screens | |
| Corner Lot,Fenced Yard,Landscaped | |
| 72 X 125 X 124 X69 | |
| Unfinished | |
| Full | |
| Vaulted/Cathedral Ceilings | |
| Range, Microwave, Dishwasher, Refrigerator, Washer, Dryer | |
| Not in DB | |
| Sidewalks, Street Lights, Street Paved | |
| — | |
| — | |
| Wood Burning, Gas Starter |
Tax History
| Year | Property Taxes |
|---|---|
| 2015 | $6,085 |
| 2018 | $6,615 |
| 2021 | $7,286 |
Contact Agent
Nearby Similar Homes
Nearby Sold Comparables
Contact Agent
Listing Provided By
Coldwell Banker The Real Estate Group






