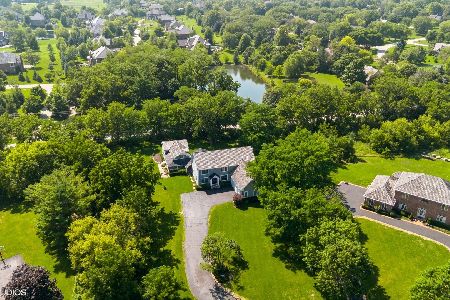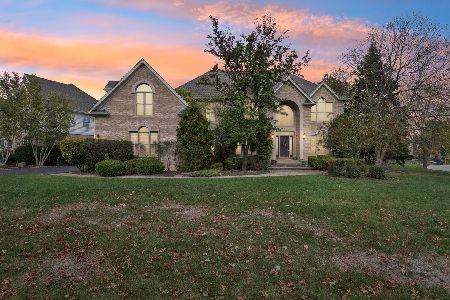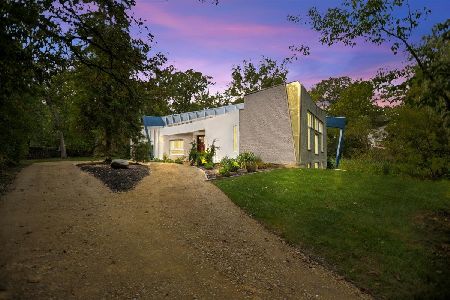21030 Yorkshire Drive, Kildeer, Illinois 60047
$705,000
|
Sold
|
|
| Status: | Closed |
| Sqft: | 3,182 |
| Cost/Sqft: | $226 |
| Beds: | 4 |
| Baths: | 3 |
| Year Built: | 1988 |
| Property Taxes: | $17,965 |
| Days On Market: | 1603 |
| Lot Size: | 1,00 |
Description
Looking for space, security, privacy, and comfortable elegance? Exceptional home at an exceptional price in the wonderful family neighborhood of Meadowridge of Kildeer is ideally located on a beautiful one-acre. Here you have all of the features you're looking for - gourmet kitchen with glazed white cabinets, high end stainless appliances and granite counters; all updated baths including spa-like master bath, master with sitting room area; dark-stained wood floors and plush carpet; updated light fixtures; closet space abounds and the huge basement is full of potential. Paver patio, newer mechanicals, three-car heated side load garage. Highly sought after Dist 96 and Stevenson HS, surrounded by shopping including nearby Deer Park Town Center and Mariano's, close to Metra, downtown Barrington, Lake Zurich, Buffalo Grove. Don't let your buyers miss out!
Property Specifics
| Single Family | |
| — | |
| Colonial | |
| 1988 | |
| Full | |
| — | |
| No | |
| 1 |
| Lake | |
| Meadowridge | |
| 250 / Annual | |
| Insurance,Other | |
| Private Well | |
| Septic-Private | |
| 11114149 | |
| 14224010100000 |
Nearby Schools
| NAME: | DISTRICT: | DISTANCE: | |
|---|---|---|---|
|
Grade School
Kildeer Countryside Elementary S |
96 | — | |
|
Middle School
Woodlawn Middle School |
96 | Not in DB | |
|
High School
Adlai E Stevenson High School |
125 | Not in DB | |
Property History
| DATE: | EVENT: | PRICE: | SOURCE: |
|---|---|---|---|
| 31 Mar, 2016 | Sold | $642,000 | MRED MLS |
| 4 Feb, 2016 | Under contract | $675,000 | MRED MLS |
| 15 Jan, 2016 | Listed for sale | $675,000 | MRED MLS |
| 3 Aug, 2021 | Sold | $705,000 | MRED MLS |
| 18 Jun, 2021 | Under contract | $718,000 | MRED MLS |
| 7 Jun, 2021 | Listed for sale | $718,000 | MRED MLS |
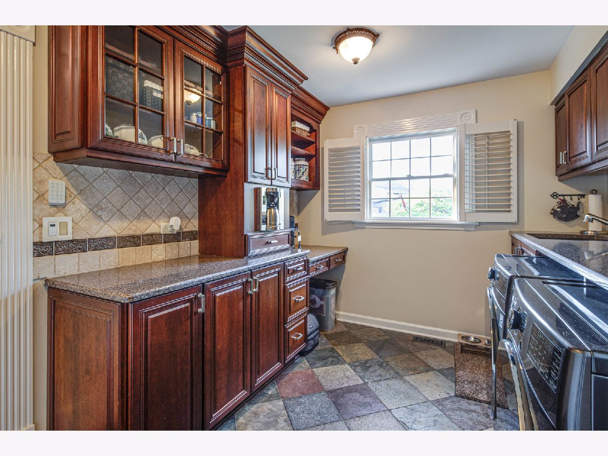
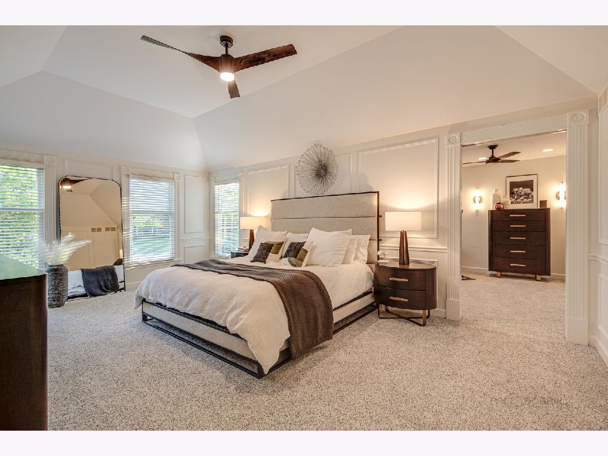
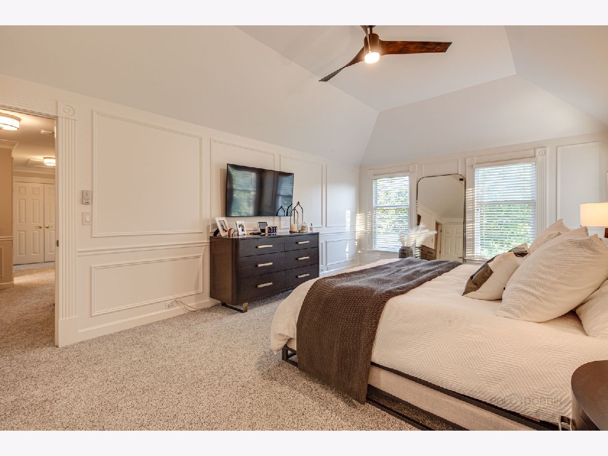
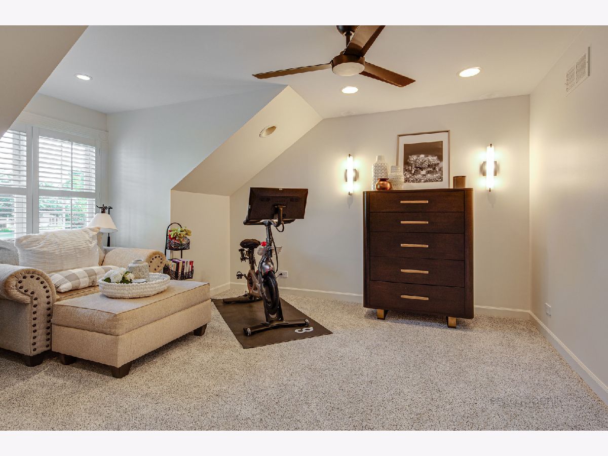
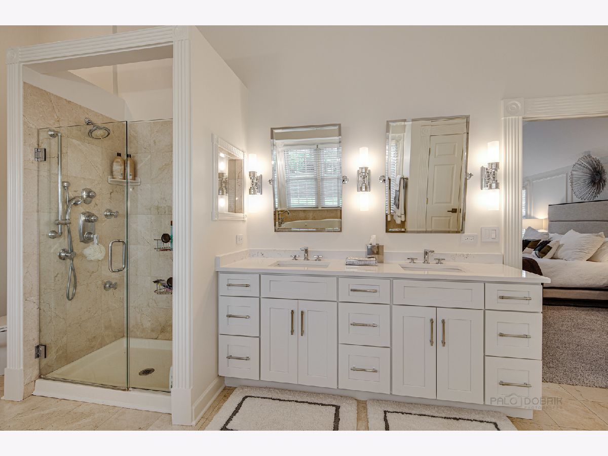







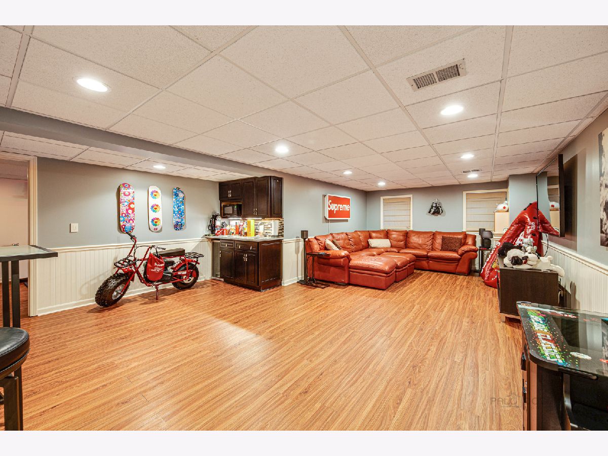




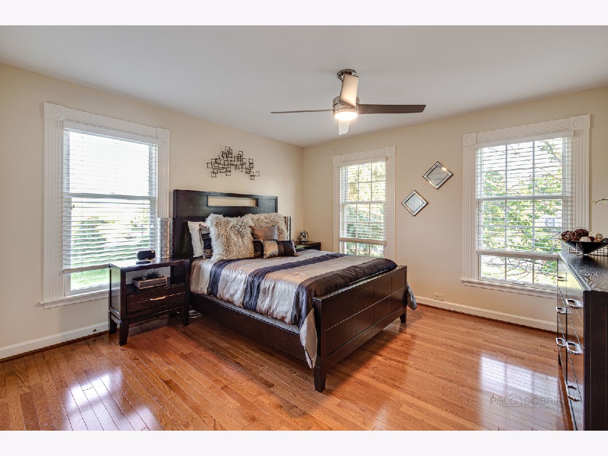






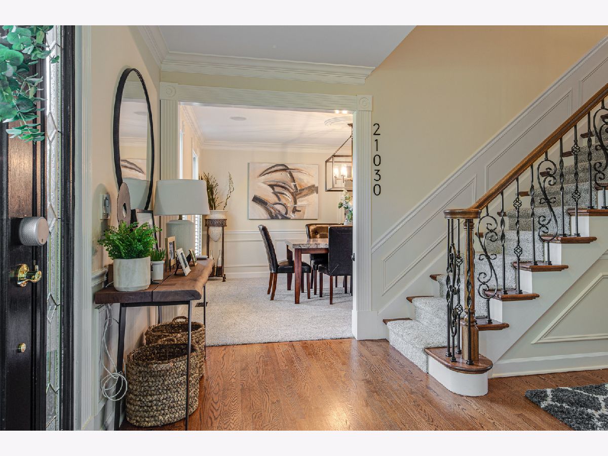
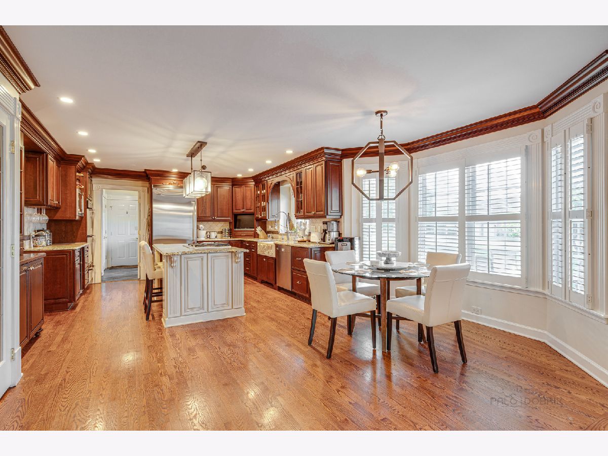
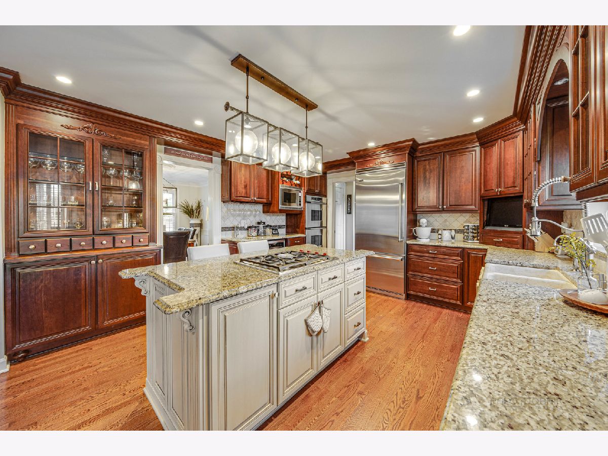




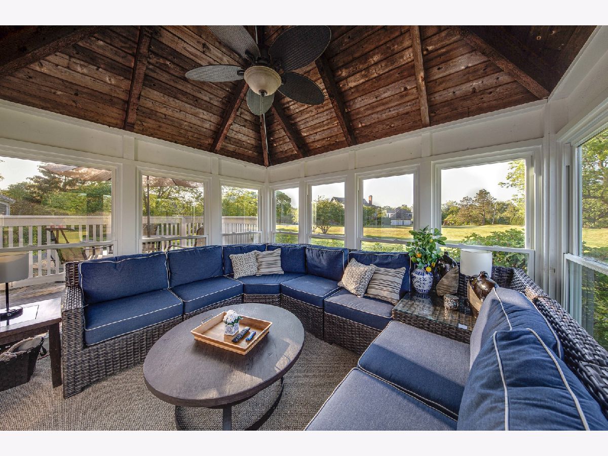

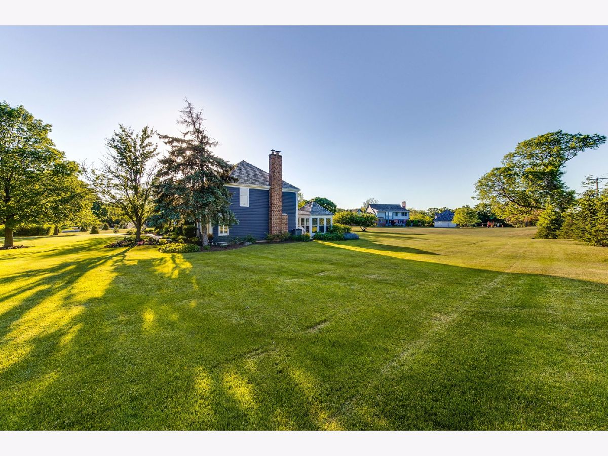

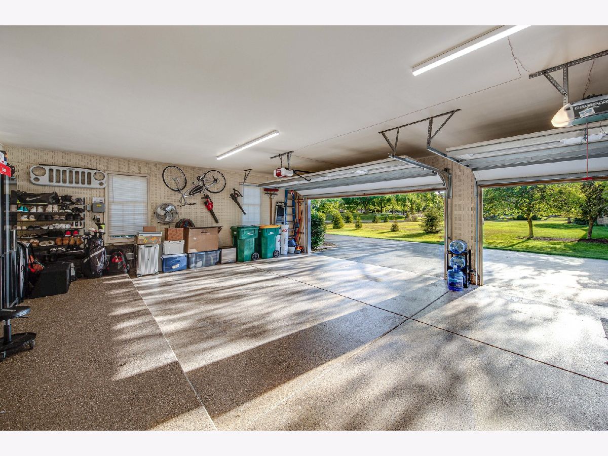
Room Specifics
Total Bedrooms: 4
Bedrooms Above Ground: 4
Bedrooms Below Ground: 0
Dimensions: —
Floor Type: Carpet
Dimensions: —
Floor Type: Hardwood
Dimensions: —
Floor Type: Carpet
Full Bathrooms: 3
Bathroom Amenities: Whirlpool,Separate Shower,Double Sink
Bathroom in Basement: 0
Rooms: Den,Eating Area,Exercise Room,Recreation Room,Sitting Room,Storage,Utility Room-Lower Level,Walk In Closet,Other Room
Basement Description: Finished,Crawl
Other Specifics
| 3 | |
| Concrete Perimeter | |
| Asphalt | |
| — | |
| Corner Lot,Landscaped,Wooded | |
| 214 X 165 X 203 X 122 X 12 | |
| Unfinished | |
| Full | |
| Vaulted/Cathedral Ceilings, Skylight(s), Bar-Wet, Hardwood Floors, Wood Laminate Floors, First Floor Laundry | |
| Double Oven, Range, Microwave, Dishwasher, High End Refrigerator, Bar Fridge, Washer, Dryer, Disposal, Indoor Grill, Wine Refrigerator | |
| Not in DB | |
| Curbs | |
| — | |
| — | |
| Wood Burning, Attached Fireplace Doors/Screen, Gas Starter, Includes Accessories |
Tax History
| Year | Property Taxes |
|---|---|
| 2016 | $17,058 |
| 2021 | $17,965 |
Contact Agent
Nearby Similar Homes
Nearby Sold Comparables
Contact Agent
Listing Provided By
Compass

